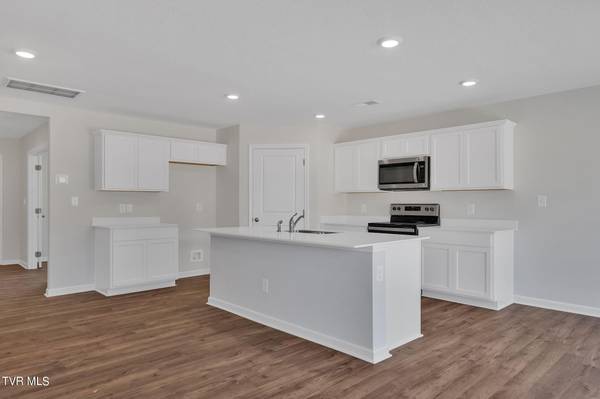113 Crawford Circle Bristol, TN 37620
5 Beds
3 Baths
2,511 SqFt
UPDATED:
12/31/2024 06:07 PM
Key Details
Property Type Single Family Home
Sub Type Single Family Residence
Listing Status Active
Purchase Type For Sale
Square Footage 2,511 sqft
Price per Sqft $142
Subdivision Hudson Terrace
MLS Listing ID 9974679
Style Traditional
Bedrooms 5
Full Baths 3
HOA Fees $450/ann
HOA Y/N Yes
Total Fin. Sqft 2511
Originating Board Tennessee/Virginia Regional MLS
Year Built 2024
Lot Size 5,227 Sqft
Acres 0.12
Lot Dimensions 51 x 111 x IRR
Property Description
Express Series features include 8ft Ceilings on first floor, Shaker style cabinetry, Solid Surface Countertops with 4in backsplash, Stainless Steel appliances by Whirlpool, Moen Chrome plumbing fixtures with Anti-scald shower valves, Mohawk flooring, LED lighting throughout, Architectural Shingles, Concrete rear patio (may vary per plan), & our Home Is Connected Smart Home Package. Seller offering closing cost assistance to qualified buyers. Builder warranty included. See agent for details.
Due to variations amongst computer monitors, actual colors may vary. Pictures, photographs, colors, features, and sizes are for illustration purposes only and will vary from the homes as built. Photos may include digital staging. Square footage and dimensions are approximate. Buyer should conduct his or her own investigation of the present and future availability of school districts and school assignments. *Taxes are estimated. Buyer to verify all information.
Location
State TN
County Sullivan
Community Hudson Terrace
Area 0.12
Direction Follow I-40 E and I-81 N to TN-394 E in Blountville. Take exit 69 from I-81 N Merge onto TN-394 E Turn left onto Exide Dr Turn right onto Hwy 11 E Turn right onto Raceday Center Dr Destination will be on the left
Rooms
Primary Bedroom Level Second
Interior
Interior Features Eat-in Kitchen, Entrance Foyer, Granite Counters, Kitchen Island, Kitchen/Dining Combo, Open Floorplan, Pantry, Walk-In Closet(s)
Heating Central, Electric, Electric
Cooling Central Air
Flooring Carpet, Laminate, Vinyl
Window Features Double Pane Windows,Insulated Windows,Window Treatments
Appliance Dishwasher, Disposal, Electric Range, Microwave
Heat Source Central, Electric
Laundry Electric Dryer Hookup, Washer Hookup
Exterior
Parking Features Driveway, Attached, Garage Door Opener
Garage Spaces 2.0
Utilities Available Electricity Connected, Sewer Connected, Water Connected, Underground Utilities
Roof Type Shingle
Topography Level
Porch Covered, Front Porch, Rear Patio
Total Parking Spaces 2
Building
Entry Level Two
Sewer Public Sewer
Water Public
Architectural Style Traditional
Structure Type Brick,Vinyl Siding,Other
New Construction Yes
Schools
Elementary Schools Avoca
Middle Schools Tennessee Middle
High Schools Tennessee
Others
Senior Community No
Tax ID 067j A 00400 000
Acceptable Financing Cash, Conventional, FHA, VA Loan
Listing Terms Cash, Conventional, FHA, VA Loan





