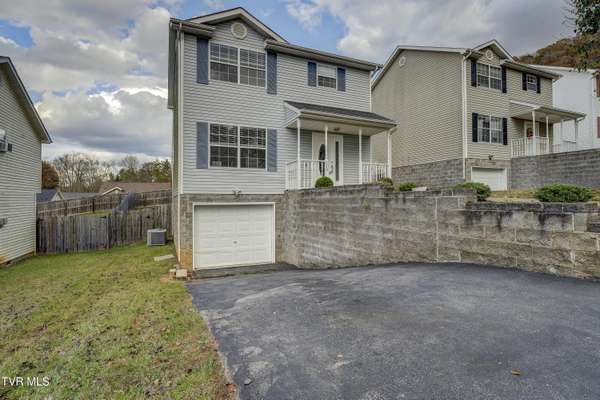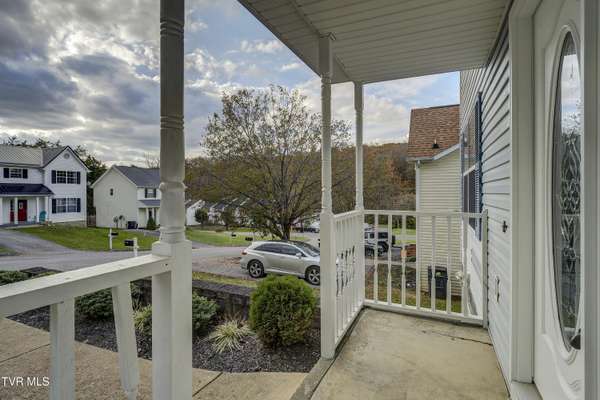113 Boardwalk Bristol, TN 37620
3 Beds
3 Baths
1,450 SqFt
UPDATED:
12/23/2024 09:43 PM
Key Details
Property Type Single Family Home
Sub Type Single Family Residence
Listing Status Active
Purchase Type For Sale
Square Footage 1,450 sqft
Price per Sqft $182
Subdivision Park Place
MLS Listing ID 9974550
Style Traditional
Bedrooms 3
Full Baths 2
Half Baths 1
HOA Y/N No
Total Fin. Sqft 1450
Originating Board Tennessee/Virginia Regional MLS
Year Built 1999
Lot Size 5,227 Sqft
Acres 0.12
Lot Dimensions .12 Acres
Property Description
Location
State TN
County Sullivan
Community Park Place
Area 0.12
Zoning Res
Direction From W State St, turn onto Hwy 126. Left onto Steele Creek Dr, which turns into Broad St. Right onto Boardwalk. House is on the left.
Rooms
Basement Concrete, Garage Door, Unfinished
Interior
Heating Heat Pump
Cooling Heat Pump
Flooring Carpet, Laminate
Appliance Dishwasher, Microwave, Range, Refrigerator
Heat Source Heat Pump
Laundry Electric Dryer Hookup, Washer Hookup
Exterior
Parking Features Asphalt
Garage Spaces 1.0
Community Features Sidewalks
Roof Type Shingle
Topography Level, Rolling Slope
Porch Covered, Front Porch
Total Parking Spaces 1
Building
Entry Level Two
Sewer Public Sewer
Water Public
Architectural Style Traditional
Structure Type Vinyl Siding
New Construction No
Schools
Elementary Schools Anderson
Middle Schools Tennessee Middle
High Schools Tennessee
Others
Senior Community No
Tax ID 020j A 050.75
Acceptable Financing Cash, Conventional, FHA, VA Loan
Listing Terms Cash, Conventional, FHA, VA Loan





