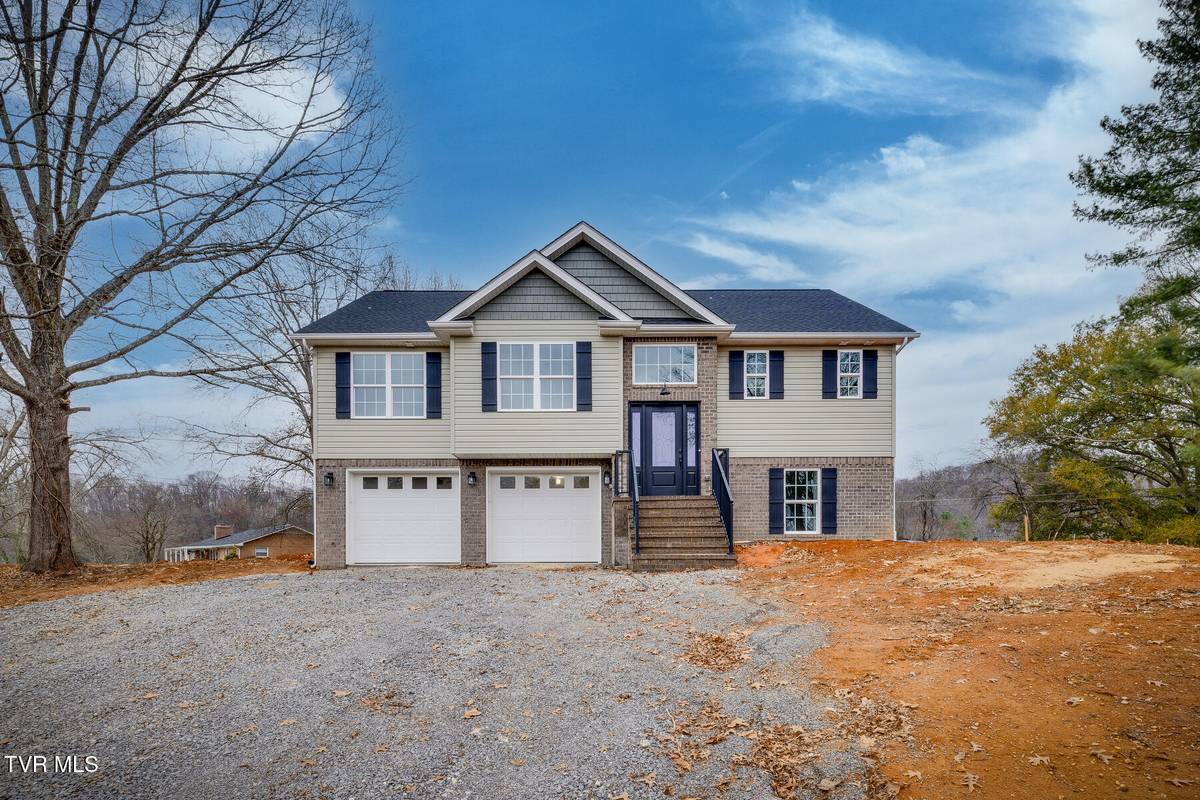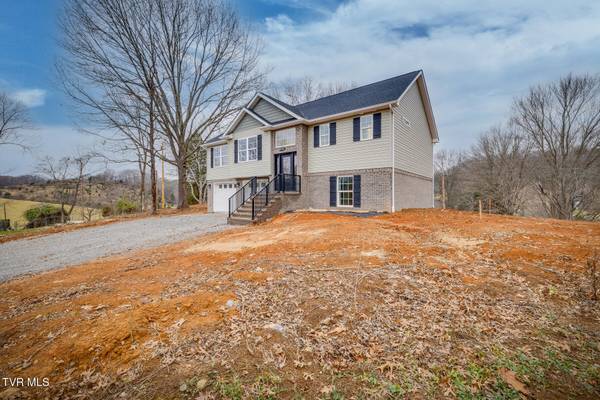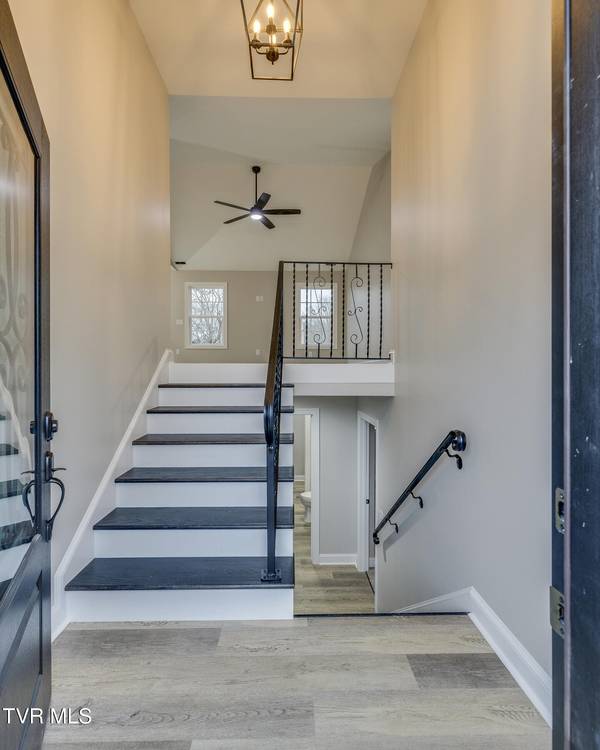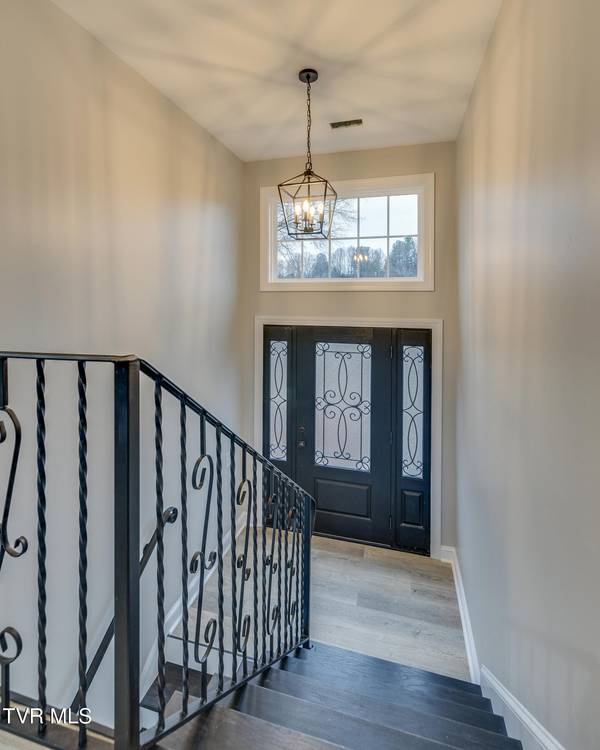5501 Alden ST Kingsport, TN 37664
3 Beds
3 Baths
2,032 SqFt
UPDATED:
12/31/2024 06:22 AM
Key Details
Property Type Single Family Home
Sub Type Single Family Residence
Listing Status Pending
Purchase Type For Sale
Square Footage 2,032 sqft
Price per Sqft $221
Subdivision Indian Hills Estates
MLS Listing ID 9974545
Style Split Foyer
Bedrooms 3
Full Baths 2
Half Baths 1
HOA Y/N No
Total Fin. Sqft 2032
Originating Board Tennessee/Virginia Regional MLS
Year Built 2024
Lot Size 0.590 Acres
Acres 0.59
Lot Dimensions 62.83 X 129.83 IRR
Property Description
The upper level boasts a spacious living room, a large kitchen with granite countertops and stainless steel appliances. The dining area opens to a Trex deck, offering a stunning view and seamless indoor-outdoor living. The primary suite includes a private bath with double vanities and a walk-in closet, alongside additional bedrooms and a full bath.
The lower level provides a cozy family room, and a half bath—offering additional space for entertaining. A two-car garage and ample storage ensure convenience.
Don't miss your chance to own this move-in-ready gem and start your new year in a new home—schedule your showing today!
Buyer/buyer agent to verify all information
Location
State TN
County Sullivan
Community Indian Hills Estates
Area 0.59
Zoning R1
Direction Turn off of Memorial Blvd onto Montezuma Rd, turn left onto Alden St. It's the last house in the cul-de-sac.
Rooms
Basement Finished, Heated, Interior Entry
Interior
Interior Features Granite Counters, Open Floorplan, Pantry, Walk-In Closet(s)
Heating Heat Pump
Cooling Heat Pump
Flooring Carpet, Luxury Vinyl
Window Features Double Pane Windows,Insulated Windows
Appliance Convection Oven, Dishwasher, Electric Range, Microwave, Refrigerator
Heat Source Heat Pump
Laundry Electric Dryer Hookup, Washer Hookup
Exterior
Parking Features Driveway, Concrete, Garage Door Opener
Garage Spaces 2.0
Roof Type Shingle
Topography Level, Sloped
Porch Back, Deck, Front Patio
Total Parking Spaces 2
Building
Entry Level Two
Foundation Block
Sewer Septic Tank
Water Public
Architectural Style Split Foyer
Structure Type Brick,Vinyl Siding
New Construction Yes
Schools
Elementary Schools Indian Springs
Middle Schools Sullivan Central Middle
High Schools West Ridge
Others
Senior Community No
Tax ID 049h B 033.00
Acceptable Financing Cash, Conventional, FHA, VA Loan
Listing Terms Cash, Conventional, FHA, VA Loan





