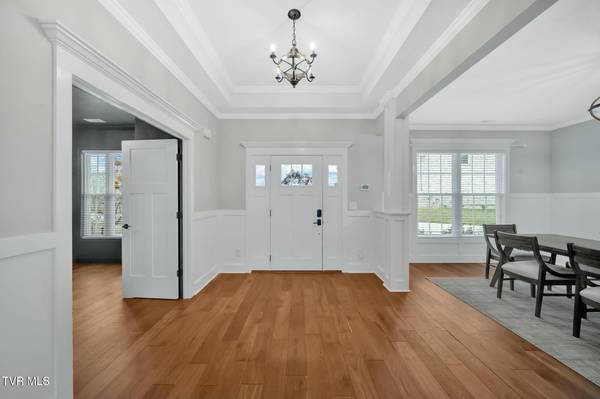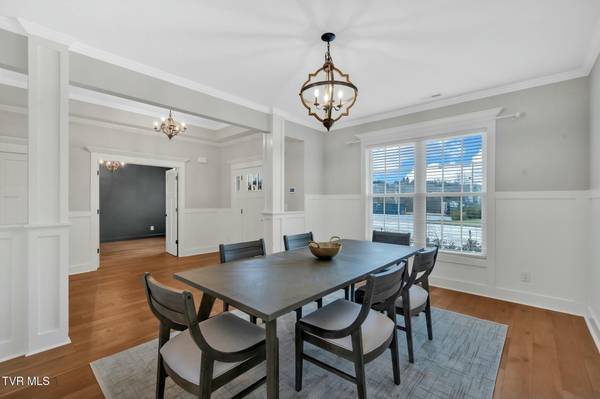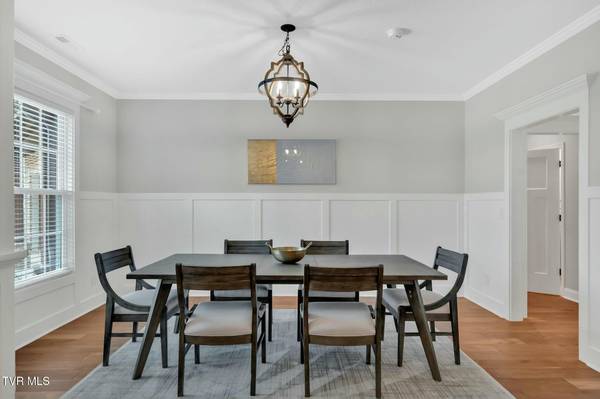3 Celebration CT Johnson City, TN 37601
4 Beds
3 Baths
2,878 SqFt
UPDATED:
12/25/2024 06:57 AM
Key Details
Property Type Single Family Home
Sub Type Single Family Residence
Listing Status Pending
Purchase Type For Sale
Square Footage 2,878 sqft
Price per Sqft $243
Subdivision Lincolns Bend
MLS Listing ID 9974527
Style Craftsman
Bedrooms 4
Full Baths 2
Half Baths 1
HOA Y/N No
Total Fin. Sqft 2878
Originating Board Tennessee/Virginia Regional MLS
Year Built 2020
Lot Size 0.570 Acres
Acres 0.57
Lot Dimensions 207 x 93 x 181 x 121 x 32
Property Description
As you approach the home, you'll be greeted by natural gas lanterns on the front porch, setting the tone for timeless elegance. Step into the foyer, where you'll find a formal dining room and hardwood floors that flow seamlessly throughout the home.
The heart of the home is the open-concept living area, featuring a cozy gas-log fireplace and a chef's dream kitchen. Outfitted with top-of-the-line KitchenAid stainless steel appliances, including a professional-grade oversized refrigerator, granite countertops, an island and a breakfast nook perfect for gatherings, this space is both functional and beautiful.
Retreat to the oversized primary suite, a true sanctuary complete with a massive walk-in closet, double vanities, a luxurious soaking tub, a tiled shower, and a private toilet room. On the opposite side of the home, three additional bedrooms with large walk-in closets and a full bathroom provide comfort and versatility for family, guests, or office space.
Additional features include a dedicated laundry room, a powder bathroom, and an oversized two-car garage offering ample storage space. Step outside to your private, fully fenced backyard.
This home is a rare find, blending modern amenities with southern charm in a prime location. Schedule your private tour today and discover all that this exceptional property has to offer! All information is herein deemed reliable but subject to buyer/buyer's agent verification.
Location
State TN
County Washington
Community Lincolns Bend
Area 0.57
Zoning residential
Direction From Hwy 36 turn onto Carroll Creek Rd towards Wing Deer Park, right onto Celebration Court.
Interior
Interior Features Primary Downstairs, Eat-in Kitchen, Entrance Foyer, Granite Counters, Kitchen Island, Open Floorplan, Pantry, Soaking Tub, Utility Sink, Walk-In Closet(s)
Heating Central, Heat Pump
Cooling Central Air
Flooring Ceramic Tile, Hardwood
Fireplaces Number 1
Fireplaces Type Gas Log, Living Room
Fireplace Yes
Appliance Dishwasher, Gas Range, Microwave, Refrigerator
Heat Source Central, Heat Pump
Laundry Electric Dryer Hookup, Washer Hookup
Exterior
Garage Spaces 2.0
Utilities Available Electricity Connected, Natural Gas Connected, Phone Connected, Sewer Connected, Water Connected
Roof Type Shingle
Topography Rolling Slope
Porch Back, Front Porch
Total Parking Spaces 2
Building
Entry Level One
Sewer Public Sewer
Water Public
Architectural Style Craftsman
Structure Type Brick,HardiPlank Type
New Construction No
Schools
Elementary Schools Lake Ridge
Middle Schools Indian Trail
High Schools Science Hill
Others
Senior Community No
Tax ID 021n F 003.00
Acceptable Financing Cash, Conventional, VA Loan
Listing Terms Cash, Conventional, VA Loan





