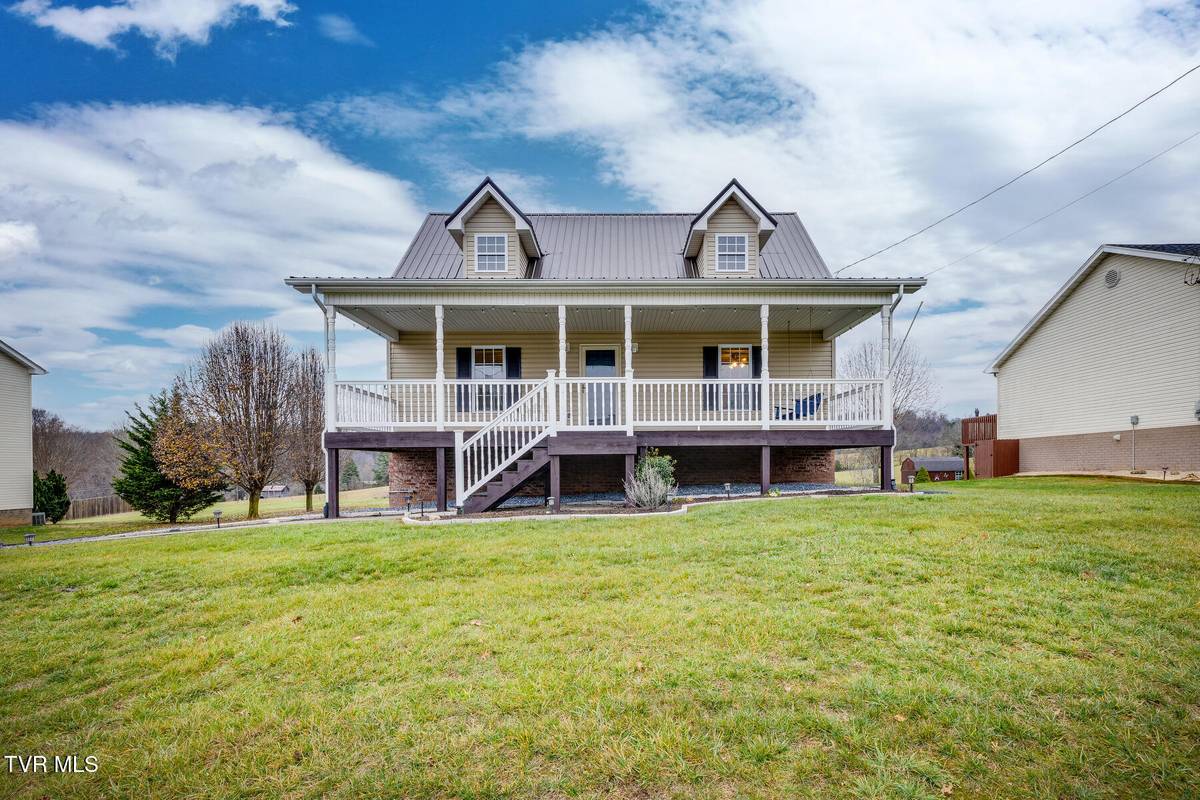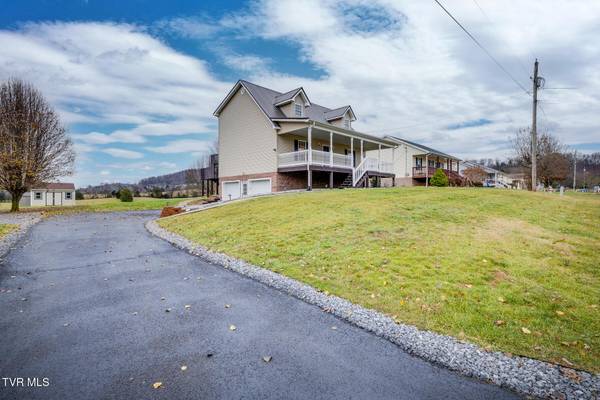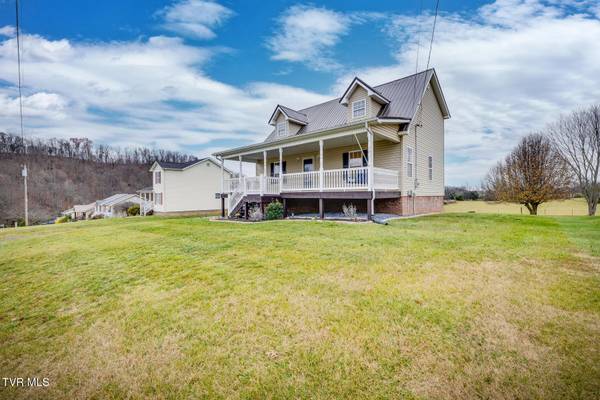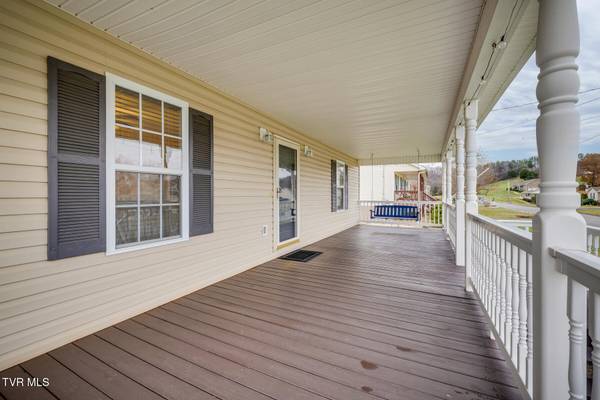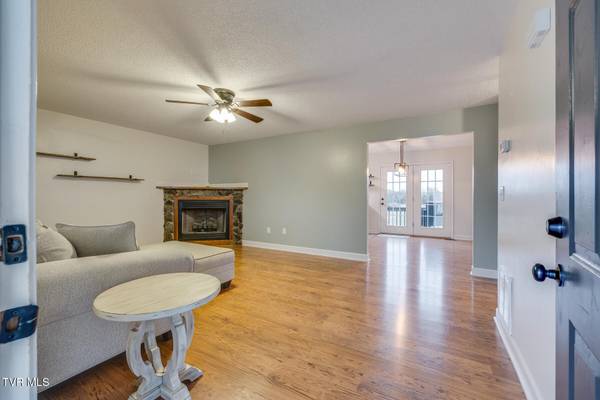127 Kanes CT Jonesborough, TN 37659
3 Beds
2 Baths
2,124 SqFt
UPDATED:
12/31/2024 01:30 AM
Key Details
Property Type Single Family Home
Sub Type Single Family Residence
Listing Status Active
Purchase Type For Sale
Square Footage 2,124 sqft
Price per Sqft $197
Subdivision Rosewood
MLS Listing ID 9974514
Style Traditional
Bedrooms 3
Full Baths 2
HOA Y/N No
Total Fin. Sqft 2124
Originating Board Tennessee/Virginia Regional MLS
Year Built 2002
Lot Size 0.460 Acres
Acres 0.46
Lot Dimensions 100 X 200
Property Description
Location
State TN
County Washington
Community Rosewood
Area 0.46
Zoning R
Direction I26 in Johnson City to Bobby Hicks Hwy Exit 13. Left onto Bobby Hicks Hwy. 7 miles left onto Kanes Ct. 500ft, home on left.
Rooms
Other Rooms Outbuilding
Basement Unfinished
Interior
Interior Features Granite Counters, Walk-In Closet(s), Other
Heating Heat Pump, Propane
Cooling Heat Pump
Fireplaces Type Gas Log
Fireplace Yes
Appliance Built-In Gas Oven
Heat Source Heat Pump, Propane
Laundry Electric Dryer Hookup, Washer Hookup
Exterior
Parking Features Asphalt, Attached
Garage Spaces 2.0
Utilities Available Cable Available, Electricity Connected, Propane, Water Connected
Amenities Available Landscaping
Roof Type Metal
Topography Level, Sloped
Porch Back, Covered, Deck, Front Patio, Front Porch
Total Parking Spaces 2
Building
Entry Level Two
Sewer Septic Tank
Water Public
Architectural Style Traditional
Structure Type Vinyl Siding
New Construction No
Schools
Elementary Schools Sulphur Springs
Middle Schools Sulphur Springs
High Schools Daniel Boone
Others
Senior Community No
Tax ID 042g C 016.00
Acceptable Financing Cash, Conventional
Listing Terms Cash, Conventional

