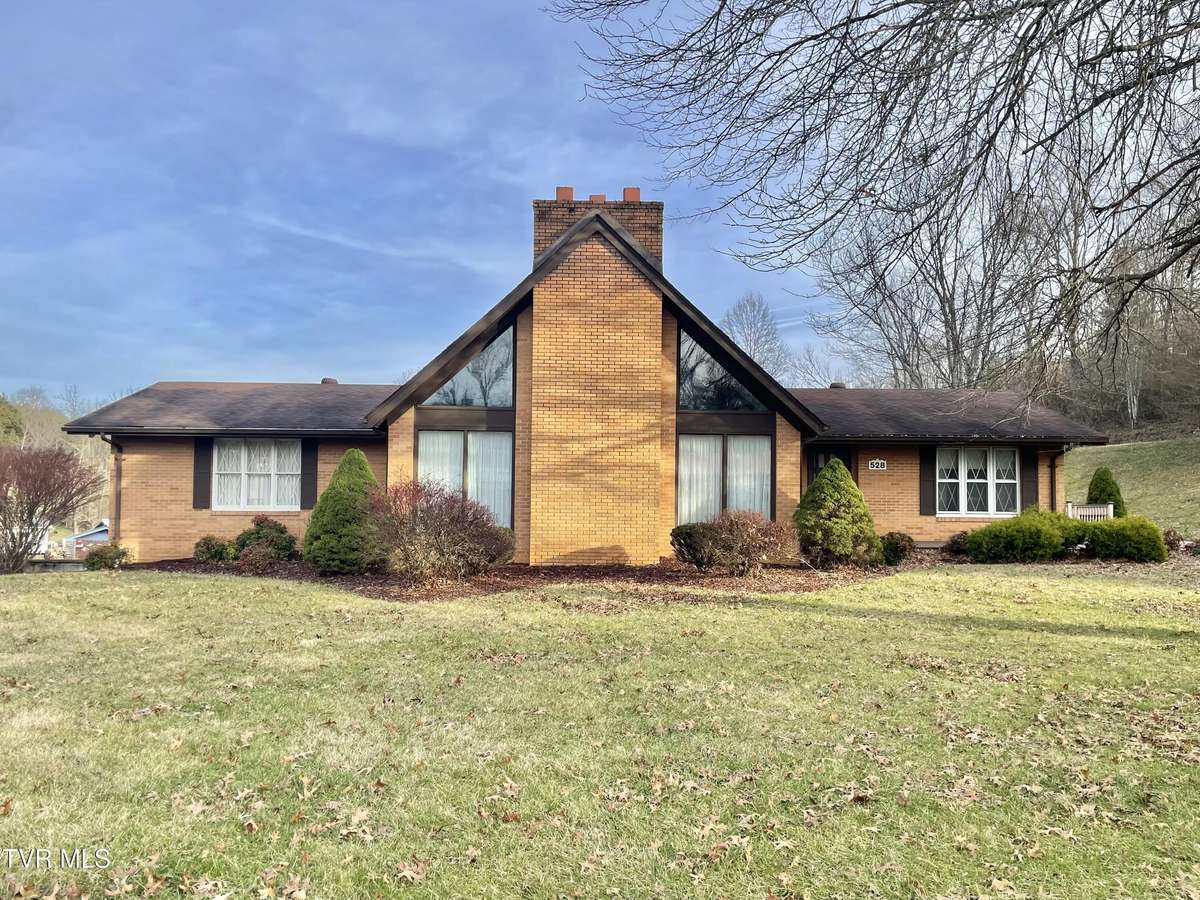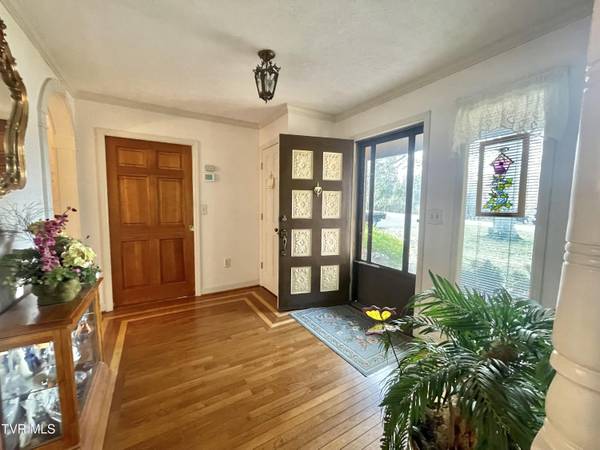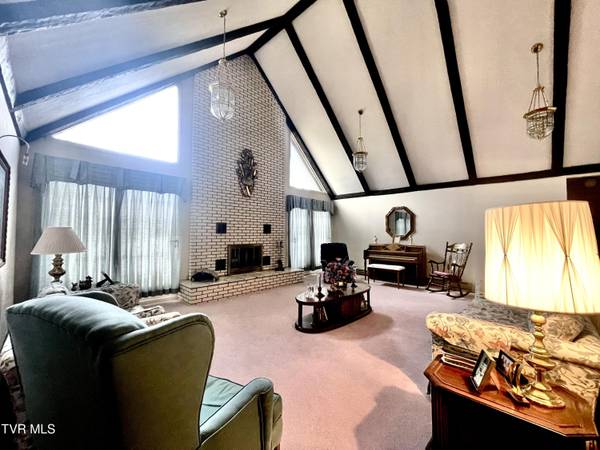528 Cresswood DR Richlands, VA 24641
4 Beds
4 Baths
4,253 SqFt
UPDATED:
12/20/2024 12:04 AM
Key Details
Property Type Single Family Home
Sub Type Single Family Residence
Listing Status Active
Purchase Type For Sale
Square Footage 4,253 sqft
Price per Sqft $94
Subdivision Hidden Valley
MLS Listing ID 9974494
Style Contemporary
Bedrooms 4
Full Baths 2
Half Baths 2
HOA Y/N No
Total Fin. Sqft 4253
Originating Board Tennessee/Virginia Regional MLS
Year Built 1975
Lot Size 0.840 Acres
Acres 0.84
Lot Dimensions See Plat
Property Description
Location
State VA
County Tazewell
Community Hidden Valley
Area 0.84
Zoning R1
Direction From the intersection of US Rts 19/460 at Claypool Hill, take Rt 19S 3.1 mi. Turn right on VA-609 (Kents Ridge Rd), go 3.8 mi. Turn left on State Rt 1220/Cresswood Dr. Go 0.4 mi. Property will be on the right.
Rooms
Other Rooms Storage
Basement Block, Garage Door, Interior Entry, Partially Finished, Workshop
Primary Bedroom Level First
Interior
Interior Features Balcony, Entrance Foyer
Heating Heat Pump
Cooling Ceiling Fan(s), Heat Pump
Flooring Carpet, Hardwood
Fireplaces Number 2
Fireplaces Type Den, Living Room
Fireplace Yes
Window Features Double Pane Windows,Insulated Windows,Window Treatment-Negotiable
Appliance Cooktop, Dishwasher, Double Oven
Heat Source Heat Pump
Exterior
Exterior Feature Dock
Parking Features Driveway, Asphalt, Garage Door Opener
Garage Spaces 1.0
Utilities Available Electricity Available, Electricity Connected, Phone Available, Phone Connected, Sewer Connected, Water Connected
Roof Type Shingle
Topography Rolling Slope
Porch Deck
Total Parking Spaces 1
Building
Entry Level One and One Half
Foundation Block
Sewer Public Sewer
Water Public
Architectural Style Contemporary
Structure Type Brick
New Construction No
Schools
Elementary Schools Richlands
Middle Schools Richlands
High Schools Richlands
Others
Senior Community No
Tax ID 122a 04 0052 015271
Acceptable Financing Cash, Conventional, FHA
Listing Terms Cash, Conventional, FHA





