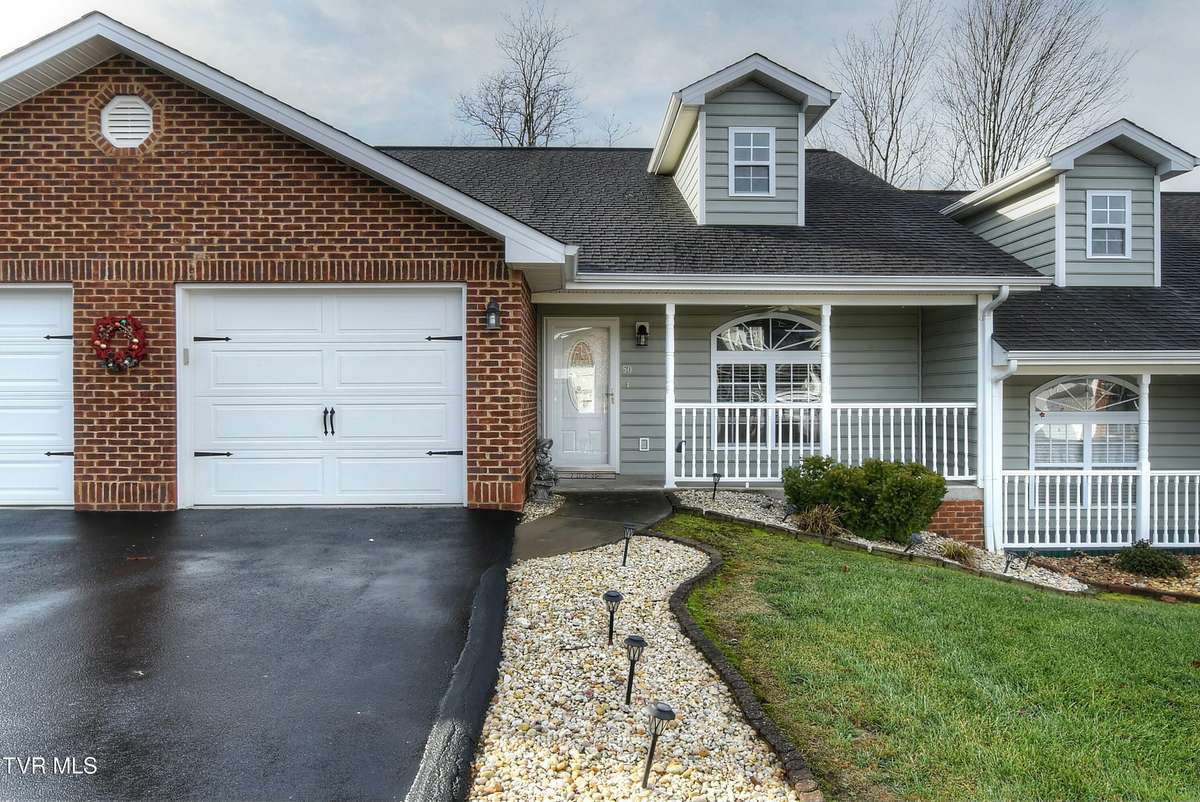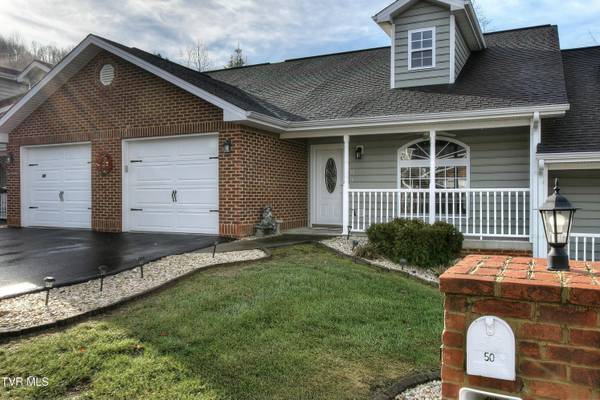50 Sagewood CT #50 Jonesborough, TN 37659
2 Beds
2 Baths
1,056 SqFt
UPDATED:
12/19/2024 09:24 PM
Key Details
Property Type Condo
Sub Type Condominium
Listing Status Active
Purchase Type For Sale
Square Footage 1,056 sqft
Price per Sqft $236
Subdivision Sagewood Condo Replat
MLS Listing ID 9974490
Style See Remarks
Bedrooms 2
Full Baths 2
HOA Fees $100/mo
HOA Y/N Yes
Total Fin. Sqft 1056
Originating Board Tennessee/Virginia Regional MLS
Year Built 2007
Lot Dimensions Common
Property Description
Location
State TN
County Washington
Community Sagewood Condo Replat
Zoning R4
Direction Hwy 11-E towards Greeneville, turn left on Hilbert Circle, left into Sagewood Court, home on the right. No sign
Interior
Interior Features Laminate Counters
Heating Heat Pump
Cooling Heat Pump
Flooring Ceramic Tile, Laminate
Window Features Double Pane Windows
Appliance Dishwasher, Electric Range, Microwave, Refrigerator
Heat Source Heat Pump
Laundry Electric Dryer Hookup, Washer Hookup
Exterior
Parking Features Driveway, Asphalt, Attached
Garage Spaces 1.0
Amenities Available Landscaping
Roof Type Composition
Topography Level
Porch Back, Front Porch, Patio
Total Parking Spaces 1
Building
Entry Level One
Foundation Slab
Sewer Public Sewer
Water Public
Architectural Style See Remarks
Structure Type Brick,Vinyl Siding
Schools
Elementary Schools Grandview
Middle Schools Grandview
High Schools David Crockett
Others
Senior Community No
Tax ID 059j A 008.00
Acceptable Financing Cash, Conventional
Listing Terms Cash, Conventional





