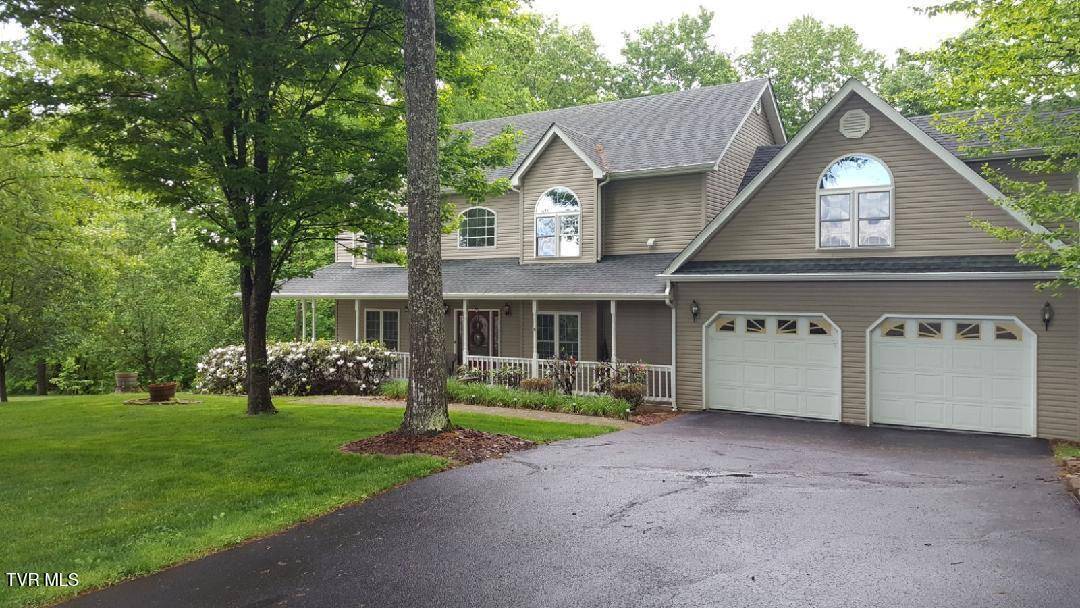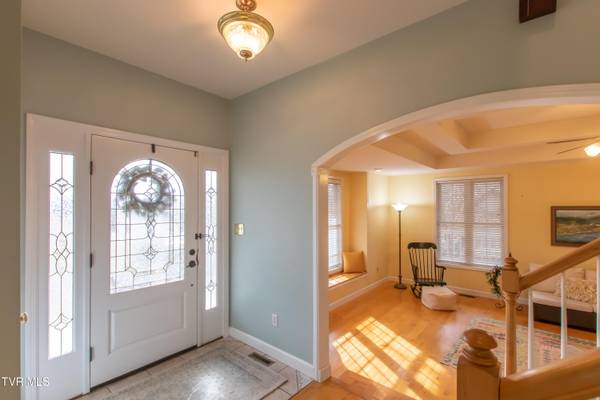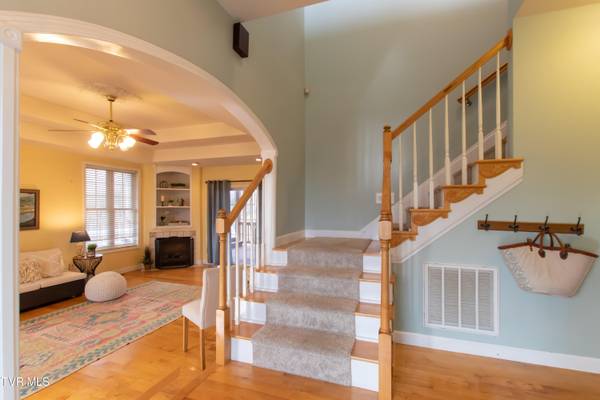19187 Landfall CT Abingdon, VA 24210
4 Beds
4 Baths
3,133 SqFt
UPDATED:
12/31/2024 08:22 PM
Key Details
Property Type Single Family Home
Sub Type Single Family Residence
Listing Status Pending
Purchase Type For Sale
Square Footage 3,133 sqft
Price per Sqft $149
Subdivision Wynscape
MLS Listing ID 9974378
Style Cape Cod
Bedrooms 4
Full Baths 2
Half Baths 2
HOA Y/N No
Total Fin. Sqft 3133
Originating Board Tennessee/Virginia Regional MLS
Year Built 2001
Lot Size 1.670 Acres
Acres 1.67
Lot Dimensions See Deed and Plat
Property Description
Location
State VA
County Washington
Community Wynscape
Area 1.67
Zoning R1
Direction I-81 N to Exit 14. RIGHT off exit ramp onto Old Jonesboro Rd., go 0.6 mile to Lee Hwy. 11/W Main St., RIGHT on W Main St., go 0.9 mile, LEFT onto Wyndale Rd., go 0.8 mile, RIGHT onto Woodland Hills Rd., go 0.8 mile. LEFT onto Greenevers Ct., go 0.2 mile. RIGHT onto Landfall Ct. See sign on right.
Rooms
Other Rooms Storage
Basement Block, Crawl Space, Exterior Entry
Primary Bedroom Level Second
Interior
Interior Features Built-in Features, Eat-in Kitchen, Entrance Foyer, Kitchen Island, Pantry, Tile Counters, Walk-In Closet(s)
Heating Heat Pump
Cooling Central Air, Heat Pump
Flooring Carpet, Hardwood, Laminate, Tile
Fireplaces Number 1
Fireplaces Type Gas Log, Great Room
Fireplace Yes
Window Features Insulated Windows
Appliance Dishwasher, Disposal, Dryer, Electric Range, Microwave, Refrigerator, Washer
Heat Source Heat Pump
Laundry Electric Dryer Hookup, Washer Hookup
Exterior
Exterior Feature Playground, See Remarks
Parking Features Driveway, Garage Door Opener
Garage Spaces 2.0
Utilities Available Propane, Sewer Connected, Water Connected
Amenities Available Landscaping, Spa/Hot Tub
Roof Type Shingle
Topography Level, Part Wooded, Rolling Slope, Sloped
Porch Deck, Front Porch, Screened, Wrap Around
Total Parking Spaces 2
Building
Entry Level Two
Foundation Block
Sewer Public Sewer
Water Public
Architectural Style Cape Cod
Structure Type Vinyl Siding
New Construction No
Schools
Elementary Schools Abingdon
Middle Schools E. B. Stanley
High Schools Abingdon
Others
Senior Community No
Tax ID 103a5 9 7 000000
Acceptable Financing Cash, Conventional, FHA, VA Loan
Listing Terms Cash, Conventional, FHA, VA Loan





