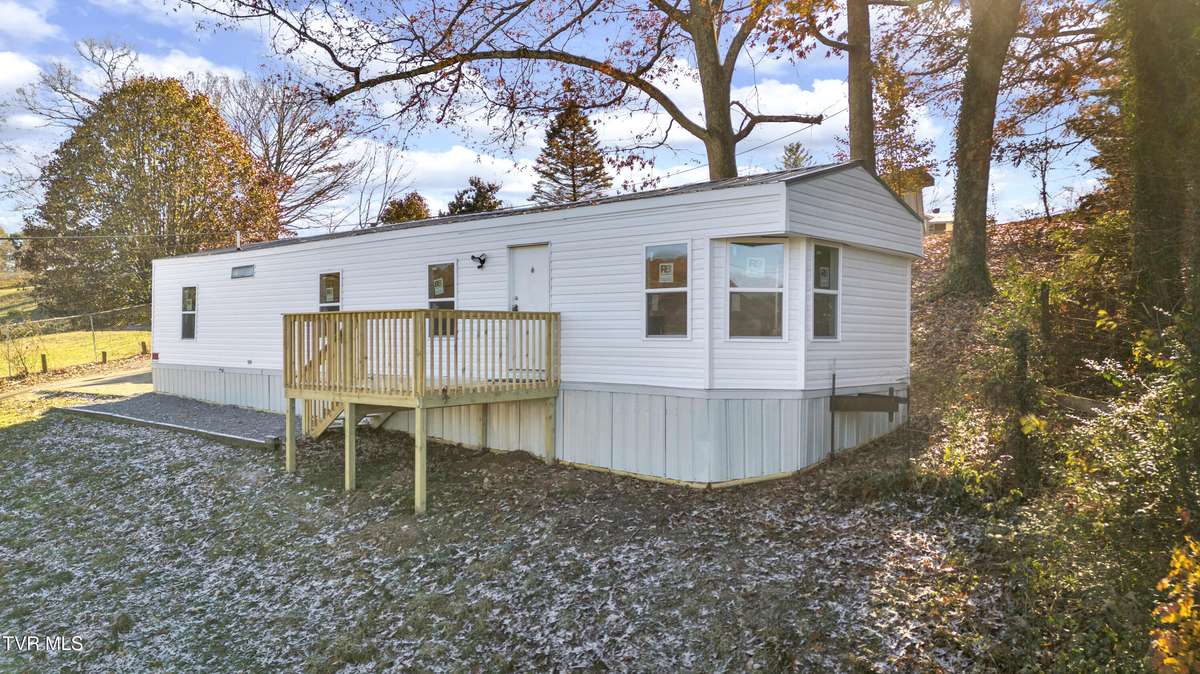1754 Breeding LN Kingsport, TN 37660
2 Beds
1 Bath
784 SqFt
UPDATED:
01/06/2025 02:55 AM
Key Details
Property Type Single Family Home
Sub Type Single Family Residence
Listing Status Active
Purchase Type For Sale
Square Footage 784 sqft
Price per Sqft $163
Subdivision Kingsport
MLS Listing ID 9974362
Style See Remarks
Bedrooms 2
Full Baths 1
HOA Y/N No
Total Fin. Sqft 784
Originating Board Tennessee/Virginia Regional MLS
Year Built 1993
Lot Size 0.400 Acres
Acres 0.4
Lot Dimensions 51''x 222'' x 224'' x 109''
Property Description
All information deemed reliable but not guaranteed. Buyer and buyer's agent to verify all.
Location
State TN
County Sullivan
Community Kingsport
Area 0.4
Zoning R1
Direction Turn right onto TN-36 S/Lynn Garden Dr Continue on Gravely Rd to your destination in Bloomingdale Turn left onto Gravely Rd Sharp left onto Forest View Dr Turn right onto Larkspur Dr Continue onto Montana Ave Turn right onto Forest View Rd Sharp left onto Breeding Ln Slight right at 1754
Rooms
Other Rooms Storage
Interior
Interior Features Laminate Counters, Open Floorplan, Remodeled
Heating Heat Pump
Cooling Heat Pump
Flooring Vinyl
Window Features Double Pane Windows
Appliance Range, Refrigerator
Heat Source Heat Pump
Laundry Electric Dryer Hookup, Washer Hookup
Exterior
Parking Features Concrete, Gravel, Parking Pad
Utilities Available Electricity Connected, Water Connected
View Mountain(s)
Roof Type Metal
Topography Rolling Slope
Porch Front Porch, Rear Porch
Building
Entry Level One
Sewer Septic Tank
Water At Road
Architectural Style See Remarks
Structure Type Vinyl Siding
New Construction No
Schools
Elementary Schools Ketron
Middle Schools Sullivan Heights Middle
High Schools West Ridge
Others
Senior Community No
Tax ID 030d C 050.10
Acceptable Financing Cash, Conventional, FHA
Listing Terms Cash, Conventional, FHA





