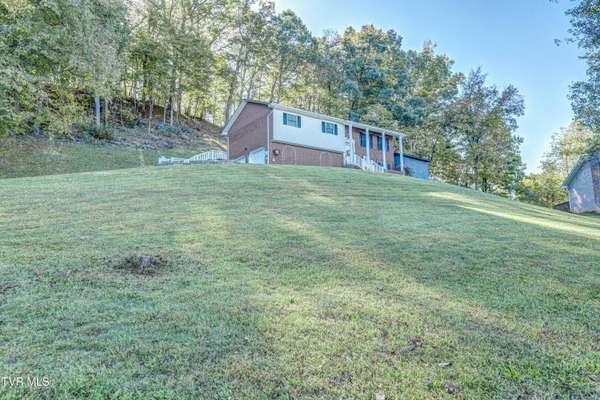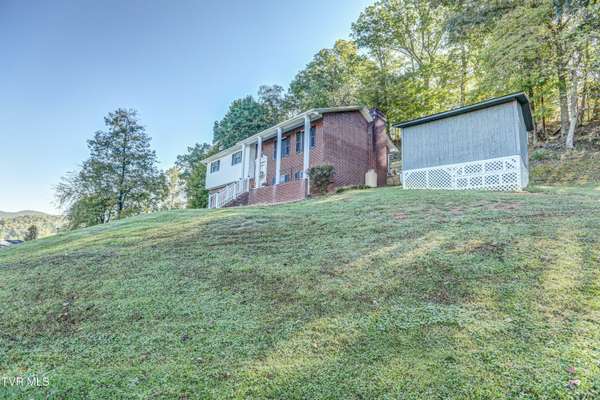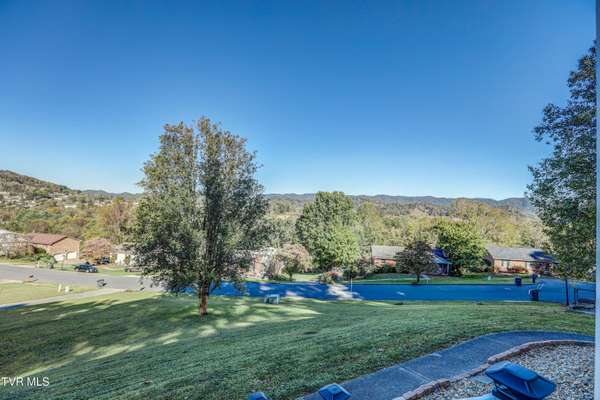920 Sherbrooke DR Mount Carmel, TN 37645
3 Beds
3 Baths
1,798 SqFt
UPDATED:
12/23/2024 11:30 AM
Key Details
Property Type Single Family Home
Sub Type Single Family Residence
Listing Status Pending
Purchase Type For Sale
Square Footage 1,798 sqft
Price per Sqft $155
Subdivision Brookshire Hills
MLS Listing ID 9974353
Style Split Foyer
Bedrooms 3
Full Baths 2
Half Baths 1
HOA Y/N No
Total Fin. Sqft 1798
Originating Board Tennessee/Virginia Regional MLS
Year Built 1992
Lot Size 1.190 Acres
Acres 1.19
Lot Dimensions 100 x 210
Property Description
2:00 - 4:00. If you are looking for privacy, space and a welcoming community atmosphere then look no further!! Welcome to this charming home in a great location that is move in ready!! Enjoy breathtaking mountain views from nearly every room in this inviting home, situated on a double lot at the end of a peaceful cul-de-sac. The main level features a functional layout with three bedrooms, two bathrooms, an eat-in kitchen with recently updated countertops, paint and sink, and a cozy living room perfect for relaxing or entertaining. The lower level adds versatility with a spacious den or rec room, a large laundry room, and a convenient half bath. The two-car drive-under garage offers ample storage and easy accessibility. Outdoor living is equally impressive, with a new back porch and stairway, beautifully refreshed landscaping, and a new outbuilding providing extra storage or workshop space. Additional updates include new light fixtures and fresh paint. This is your chance to own a well-maintained home with incredible views in a fantastic location. Schedule a tour today and experience the beauty for yourself! The curtains, tv wall mounts and gun safe do not convey. All information is gathered from 3rd parties and is to be verified by the buyer/buyer's agent.
Location
State TN
County Hawkins
Community Brookshire Hills
Area 1.19
Zoning R1
Direction From Kingsport on 11W turn right on Independence Ave.; turn right on Redwood Dr.; turn right on S. Sherbrooke Dr. - the home is at the end of the cul-de-sac on the right, sign in the yard.
Rooms
Other Rooms Outbuilding
Basement Block, Exterior Entry, Garage Door, Interior Entry, Partial Heat, Partially Finished
Interior
Interior Features Eat-in Kitchen, Kitchen/Dining Combo
Heating Fireplace(s), Heat Pump
Cooling Ceiling Fan(s), Heat Pump
Flooring Ceramic Tile, Vinyl
Fireplaces Number 1
Fireplaces Type Den, Gas Log
Fireplace Yes
Appliance Dishwasher, Microwave, Range, Refrigerator
Heat Source Fireplace(s), Heat Pump
Laundry Electric Dryer Hookup, Washer Hookup
Exterior
Parking Features Asphalt, Attached, Garage Door Opener
Garage Spaces 2.0
Roof Type Metal
Topography Part Wooded, Sloped, Steep Slope
Porch Back, Covered, Deck, Front Porch
Total Parking Spaces 2
Building
Entry Level Bi-Level
Foundation Block
Sewer Public Sewer
Water Public
Architectural Style Split Foyer
Structure Type Brick,Vinyl Siding
New Construction No
Schools
Elementary Schools Mt Carmel
Middle Schools Church Hill
High Schools Volunteer
Others
Senior Community No
Tax ID 012c A 011.00
Acceptable Financing Cash, Conventional, FHA, VA Loan
Listing Terms Cash, Conventional, FHA, VA Loan





