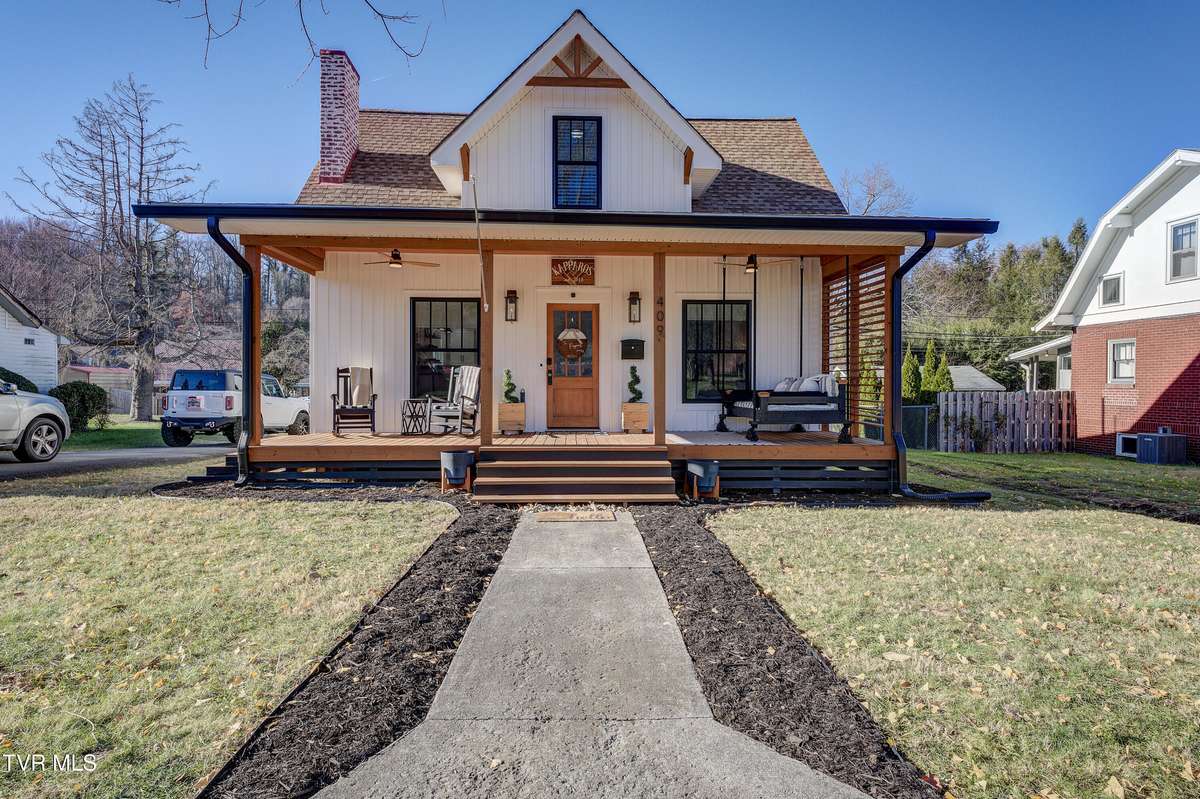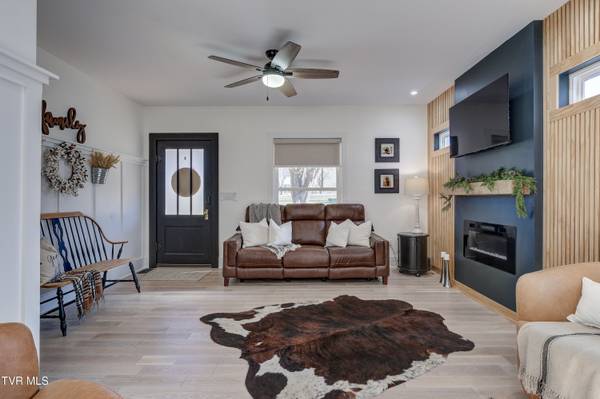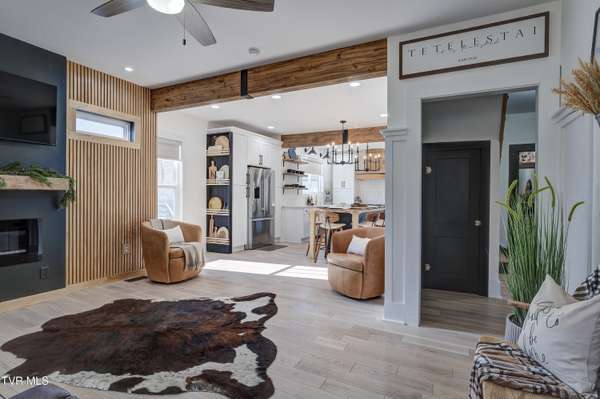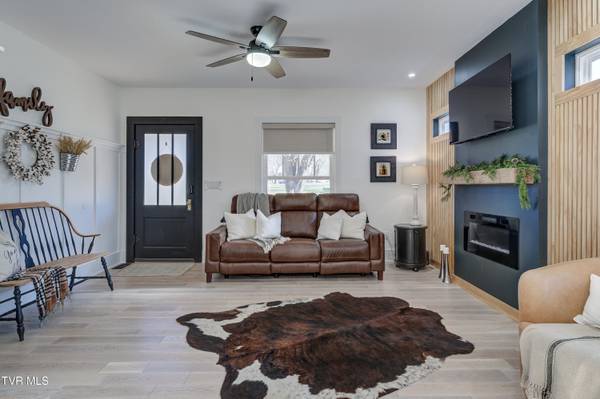409 Ohio AVE Erwin, TN 37650
3 Beds
3 Baths
2,042 SqFt
UPDATED:
12/23/2024 11:30 AM
Key Details
Property Type Single Family Home
Sub Type Single Family Residence
Listing Status Active
Purchase Type For Sale
Square Footage 2,042 sqft
Price per Sqft $259
Subdivision Not Listed
MLS Listing ID 9974325
Style Craftsman,Traditional
Bedrooms 3
Full Baths 2
Half Baths 1
HOA Y/N No
Total Fin. Sqft 2042
Originating Board Tennessee/Virginia Regional MLS
Year Built 1920
Lot Size 8,276 Sqft
Acres 0.19
Lot Dimensions 113' x 72' x 112' x 72'
Property Description
The home is smart enabled so door locks, lights, garage door, and main HVAC (2022) are smart controlled, operated by phone app, voice, or traditional switches. The primary bedroom and bathroom, located on the main level, offer plenty of space. The tiled walk in shower and L shaped walk-in closet with barn door offer modern comfort and features. The built in electric fireplace and tv mounts indicate a sense of charm and purpose in the design. The upstairs features two comfortably sized bedrooms and completely remodeled bathroom which continue the theme of modern, yet comforting. Just steps away from the covered back porch is an incredible garage that offers a climate controlled space used as an office / gym, but could accommodate other functions. The drive through garage offers a double door on the front and an oversized door on the back with direct access to the alleyway - along with a 30amp RV hookup w / sewer tap. Homes of this quality and finish are a rare find schedule your showing immediately and bring your prequalification letter. Information deemed reliable. Buyer / buyer's agent to verify all information. R# 1463
Location
State TN
County Unicoi
Community Not Listed
Area 0.19
Zoning RES
Direction Head southwest on S Main Ave toward Union St 0.1 mi Turn left onto Love St 0.4 mi Turn right onto Clinchfield Ave 0.1 mi Turn left onto Opekiska St 0.1 mi Turn right onto Ohio Ave Second house on the right
Interior
Interior Features Primary Downstairs, Eat-in Kitchen, Kitchen Island, Remodeled, Soaking Tub, Solid Surface Counters, Walk-In Closet(s)
Heating Central
Cooling Central Air
Fireplaces Number 2
Fireplaces Type Primary Bedroom, Den, See Remarks
Fireplace Yes
Window Features Double Pane Windows
Appliance Gas Range, Microwave, Refrigerator
Heat Source Central
Laundry Electric Dryer Hookup, Washer Hookup
Exterior
Parking Features Driveway
Garage Spaces 2.0
Utilities Available Fiber Available, Cable Available, Electricity Connected, Natural Gas Connected, Sewer Connected, Water Connected
Roof Type Shingle
Topography Cleared, Level
Porch Back, Covered, Front Porch
Total Parking Spaces 2
Building
Entry Level Two
Sewer Public Sewer
Water Public
Architectural Style Craftsman, Traditional
Structure Type Vinyl Siding
New Construction No
Schools
Elementary Schools Love Chapel
Middle Schools Unicoi Co
High Schools Unicoi Co
Others
Senior Community No
Tax ID 031c J 016.00
Acceptable Financing Cash, Conventional, FHA, VA Loan
Listing Terms Cash, Conventional, FHA, VA Loan





