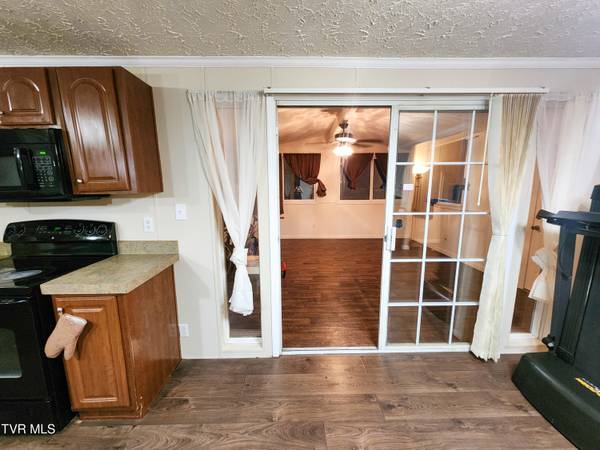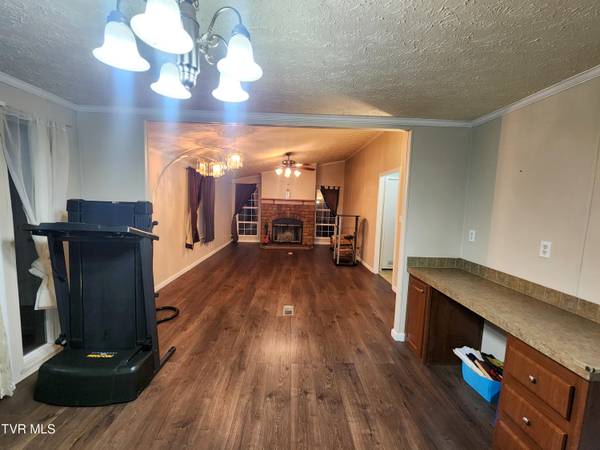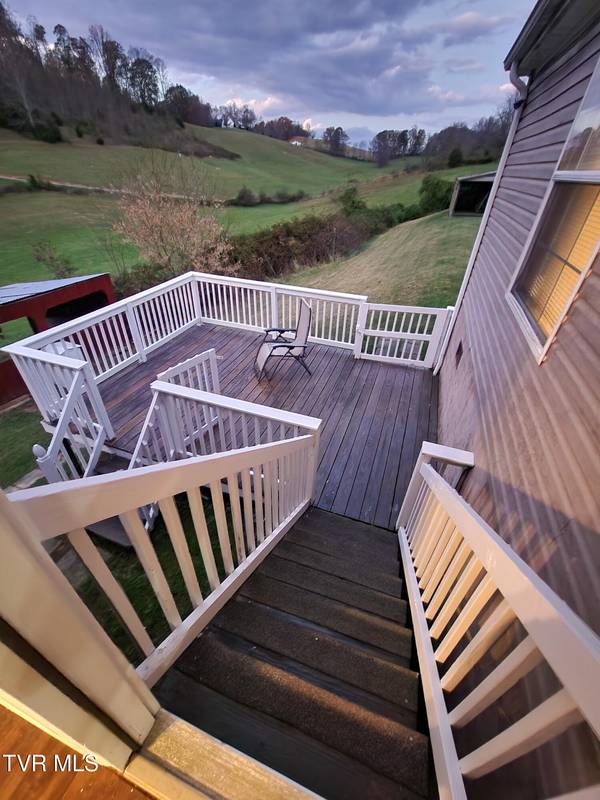412 Egypt RD Bluff City, TN 37618
3 Beds
2 Baths
1,620 SqFt
UPDATED:
12/16/2024 11:09 PM
Key Details
Property Type Single Family Home
Sub Type Single Family Residence
Listing Status Pending
Purchase Type For Sale
Square Footage 1,620 sqft
Price per Sqft $179
Subdivision Not In Subdivision
MLS Listing ID 9974241
Style Ranch
Bedrooms 3
Full Baths 2
HOA Y/N No
Total Fin. Sqft 1620
Originating Board Tennessee/Virginia Regional MLS
Year Built 2007
Lot Size 5.150 Acres
Acres 5.15
Lot Dimensions 645 x 467
Property Description
Location
State TN
County Sullivan
Community Not In Subdivision
Area 5.15
Zoning A1
Direction From I-26 take exit 20B to US-11E N/US19-W N/N Roan St for about 10 miles. Turn right onto Egypt Rd and continue for .5 mile. Your house will be on the left.
Rooms
Other Rooms Outbuilding, Shed(s)
Interior
Interior Features Balcony, Garden Tub, Kitchen Island, Laminate Counters, Open Floorplan, Wired for Data
Heating Fireplace(s), Heat Pump
Cooling Heat Pump
Flooring Vinyl
Fireplaces Number 1
Fireplaces Type Den, Living Room
Fireplace Yes
Window Features Double Pane Windows
Appliance Cooktop, Dishwasher, Dryer, Electric Range, Microwave, Refrigerator, Washer
Heat Source Fireplace(s), Heat Pump
Laundry Electric Dryer Hookup, Washer Hookup
Exterior
Exterior Feature Pasture
Parking Features Driveway, Asphalt
Utilities Available Cable Available
Roof Type Shingle
Topography Farm Pond, Pasture, Rolling Slope
Porch Deck, Front Porch
Building
Entry Level One
Foundation Block, Concrete Perimeter
Sewer Public Sewer
Water Public
Architectural Style Ranch
Structure Type Vinyl Siding
New Construction No
Schools
Elementary Schools Bluff City
Middle Schools Sullivan East
High Schools Sullivan East
Others
Senior Community No
Tax ID 097 011.38
Acceptable Financing Cash, Conventional, FHA, VA Loan
Listing Terms Cash, Conventional, FHA, VA Loan





