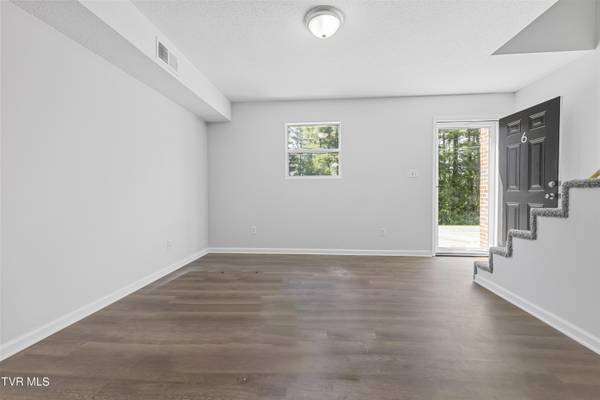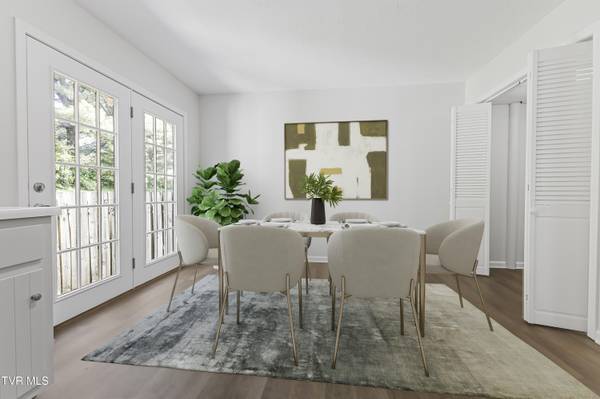201 Ron Royce DR #10 Elizabethton, TN 37643
2 Beds
2 Baths
1,024 SqFt
UPDATED:
12/30/2024 06:08 AM
Key Details
Property Type Condo
Sub Type Condominium
Listing Status Active
Purchase Type For Sale
Square Footage 1,024 sqft
Price per Sqft $156
Subdivision Not Listed
MLS Listing ID 9974217
Style PUD,See Remarks
Bedrooms 2
Full Baths 1
Half Baths 1
HOA Fees $150/mo
HOA Y/N Yes
Total Fin. Sqft 1024
Originating Board Tennessee/Virginia Regional MLS
Year Built 1991
Property Description
- All units have new metal roofs
- Newley Renovated
- Convenient location
- Each unit is similar but unique
The newly established ''Tailwind Townhomes'' are located just minutes from downtown Elizabethton, Sycamore Sholas hospital, Elizabethton High School, and Watauga Lake.
These charming and affordable +/- 1024 total sq ft newly renovated, 2bdr, 1.5 bath condos come equipped with new carpet and vinyl flooring as well as all new kitchen appliances.
HOA will cover common areas including the grounds, septic's, parking, roofs, trash & water bill, and water shed etc.
These little gems are priced to sell fast so call your Realtor TODAY!
Current listed taxes are from when the building was sold as a whole...
Taxes can be divided by 10 (10 units) to get a better sense of what to expect until after the new purchase recording.
Can also contact the county tax assessor office for details.
Sq footage and other listing details pulled from 3rd party All information herein deemed reliable but not guaranteed. Buyer/ Buyers agent to verify all information and schedule showings thru Showing Time or call listing agent...
Location
State TN
County Carter
Community Not Listed
Zoning commercial
Direction From Burger Hut, 440 Highway 91, Elizabethton Head east on Highway 91 / TN-91 toward Biblica Way 0.6 mi Turn left onto Pierce St 0.5 mi Turn left onto Ron Royce Dr 39 ft Bear left onto road 36 ft Keep right to get onto road 384 ft Arrived at 201 Ron Royce
Rooms
Other Rooms Shed(s), Storage
Interior
Interior Features Eat-in Kitchen, Kitchen/Dining Combo
Heating Heat Pump
Cooling Ceiling Fan(s), Heat Pump
Flooring Carpet, Vinyl
Window Features Double Pane Windows,Insulated Windows
Appliance Electric Range, Refrigerator
Heat Source Heat Pump
Laundry Electric Dryer Hookup, Washer Hookup
Exterior
Parking Features Asphalt
Amenities Available Landscaping
View Mountain(s)
Roof Type Metal
Topography Cleared, Sloped
Porch Front Patio, Rear Porch
Building
Entry Level Two
Sewer Septic Tank
Water Shared Well
Architectural Style PUD, See Remarks
Structure Type Brick
New Construction No
Schools
Elementary Schools East Side
Middle Schools T A Dugger
High Schools Elizabethton
Others
Senior Community No
Tax ID 028 036.01
Acceptable Financing Cash, Conventional, FHA, USDA Loan, VA Loan
Listing Terms Cash, Conventional, FHA, USDA Loan, VA Loan





