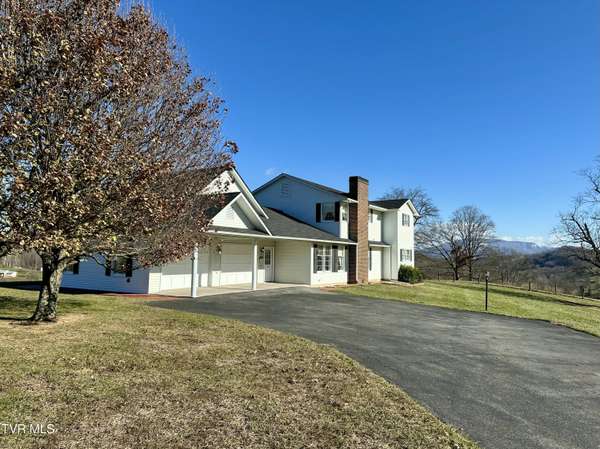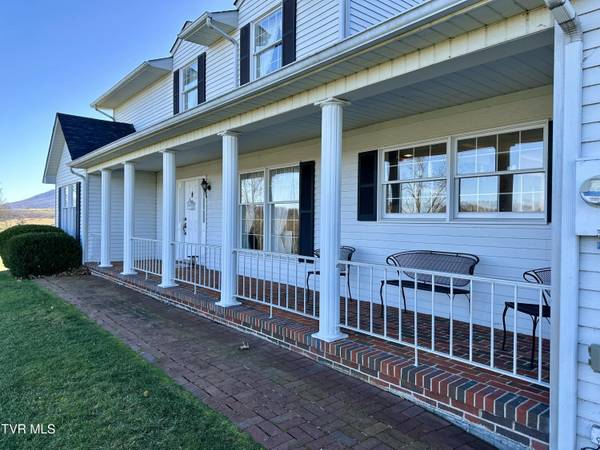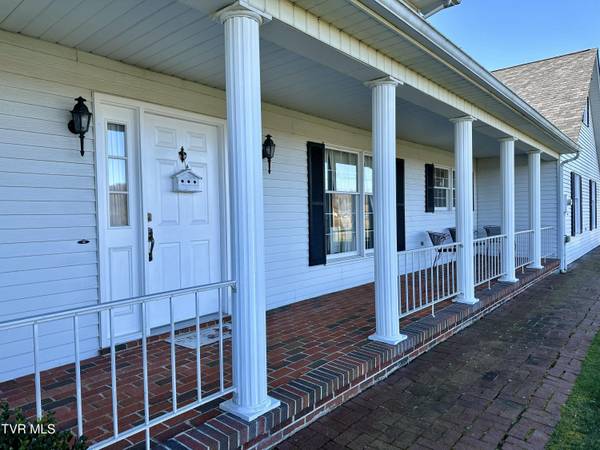109 Starnes DR Lebanon, VA 24266
4 Beds
3 Baths
3,036 SqFt
UPDATED:
12/06/2024 05:29 PM
Key Details
Property Type Single Family Home
Sub Type Single Family Residence
Listing Status Active
Purchase Type For Sale
Square Footage 3,036 sqft
Price per Sqft $158
Subdivision Green Valley
MLS Listing ID 9974121
Style Traditional
Bedrooms 4
Full Baths 2
Half Baths 1
HOA Y/N No
Total Fin. Sqft 3036
Originating Board Tennessee/Virginia Regional MLS
Year Built 1977
Lot Size 4.750 Acres
Acres 4.75
Lot Dimensions 4.75 Acres
Property Description
Location
State VA
County Russell
Community Green Valley
Area 4.75
Zoning Residential
Direction From Abingdon, Take Highway 19N to Lebanon Exit #2, Turn Right, Turn Right on Kennedy Drive, Left on Starnes Drive, Home at end of Road, See Sign.
Rooms
Basement Crawl Space
Interior
Interior Features Primary Downstairs, Built-in Features, Central Vacuum, Eat-in Kitchen, Utility Sink
Heating Electric, Heat Pump, Electric
Cooling Central Air
Flooring Carpet, Hardwood, Vinyl
Fireplaces Number 1
Fireplaces Type Brick, Den, Gas Log
Fireplace Yes
Window Features Double Pane Windows
Appliance Water Softener
Heat Source Electric, Heat Pump
Laundry Electric Dryer Hookup, Washer Hookup
Exterior
Parking Features Asphalt
Garage Spaces 2.0
Amenities Available Landscaping
View Mountain(s)
Roof Type Shingle
Topography Cleared, Level, Pasture, Sloped
Porch Covered, Front Porch
Total Parking Spaces 2
Building
Sewer Septic Tank
Water Public
Architectural Style Traditional
Structure Type Aluminum Siding
New Construction No
Schools
Elementary Schools Lebanon
Middle Schools Lebanon
High Schools Lebanon
Others
Senior Community No
Tax ID 103r Ia 918
Acceptable Financing Cash, Conventional, FHA, VA Loan
Listing Terms Cash, Conventional, FHA, VA Loan





