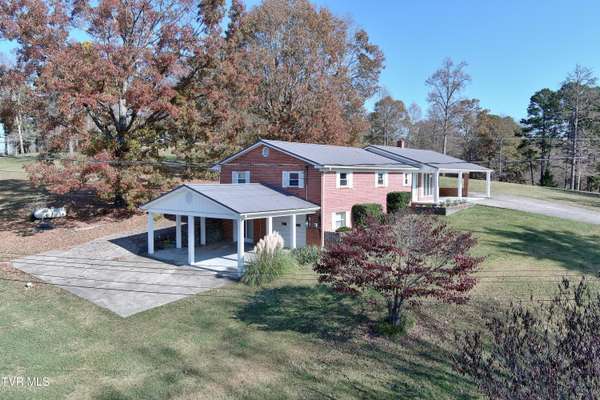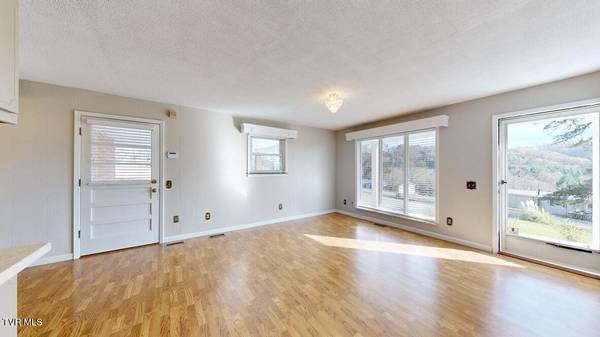280 Falcon CIR Afton, TN 37616
4 Beds
3 Baths
2,659 SqFt
UPDATED:
01/02/2025 08:43 PM
Key Details
Property Type Single Family Home
Sub Type Single Family Residence
Listing Status Active
Purchase Type For Sale
Square Footage 2,659 sqft
Price per Sqft $150
Subdivision Twin Creek Estates
MLS Listing ID 9974112
Style Ranch
Bedrooms 4
Full Baths 2
Half Baths 1
HOA Y/N No
Total Fin. Sqft 2659
Originating Board Tennessee/Virginia Regional MLS
Year Built 1974
Lot Size 1.500 Acres
Acres 1.5
Lot Dimensions See acreage
Property Description
The main level features 4 bedrooms and 2 bathrooms, providing plenty of space for comfortable living. The kitchen boasts solid surface countertops, abundant cabinet space, and is complemented by a large laundry/mudroom, offering additional storage and main-level laundry convenience. A triple-panel window in the living room fills the space with natural light.
The finished basement is an entertainer's delight, featuring a cozy gas log fireplace, a wet bar, and a half bath. Designed with functionality in mind, it also includes a climate-controlled storage room, under-stair storage, and a 1-car garage.
This home offers multiple covered parking options, including a 2-car carport on the main level, a 2-car carport at the basement entrance, and the basement garage.
Additional highlights include a metal roof, vinyl replacement windows, and a low maintenance brick exterior.
Nestled on a serene 1.5-acre lot overlooking Twin Creeks Golf Course, this property offers a peaceful setting with convenient access to 11E, making it an easy commute to the Tri-Cities.
Don't miss this opportunity to own a home that combines charm, functionality, and location. Schedule your private showing today! Buyer and/or buyer's agent to verify all information.
Location
State TN
County Greene
Community Twin Creek Estates
Area 1.5
Zoning A-1
Direction From downtown Greeneville - Head northeast on N Main St toward E Church St, turn right onto US-11E N/US-321 N, in about 7 miles turn right onto Chuckey Hwy, turn right onto Ripley Island Rd, Turn left onto the SECOND Falcon Circle entrance. Property is on the left.
Rooms
Basement Finished, Garage Door
Interior
Interior Features Kitchen/Dining Combo, Solid Surface Counters, Wet Bar
Heating Central
Cooling Central Air
Flooring Carpet, Laminate, Tile, Vinyl
Fireplaces Number 1
Fireplaces Type Basement, Gas Log
Fireplace Yes
Window Features Double Pane Windows
Appliance Dishwasher, Electric Range, Microwave, Refrigerator
Heat Source Central
Laundry Electric Dryer Hookup, Washer Hookup
Exterior
Parking Features Driveway, Carport, Concrete
Garage Spaces 1.0
Carport Spaces 4
View Golf Course
Roof Type Metal
Topography Rolling Slope
Porch Covered, Front Porch
Total Parking Spaces 1
Building
Sewer Septic Tank
Water Public
Architectural Style Ranch
Structure Type Brick
New Construction No
Schools
Elementary Schools Chuckey
Middle Schools Chuckey Doak
High Schools Chuckey Doak
Others
Senior Community No
Tax ID 077j A 012.00
Acceptable Financing Cash, Conventional, FHA, THDA, USDA Loan, VA Loan
Listing Terms Cash, Conventional, FHA, THDA, USDA Loan, VA Loan





