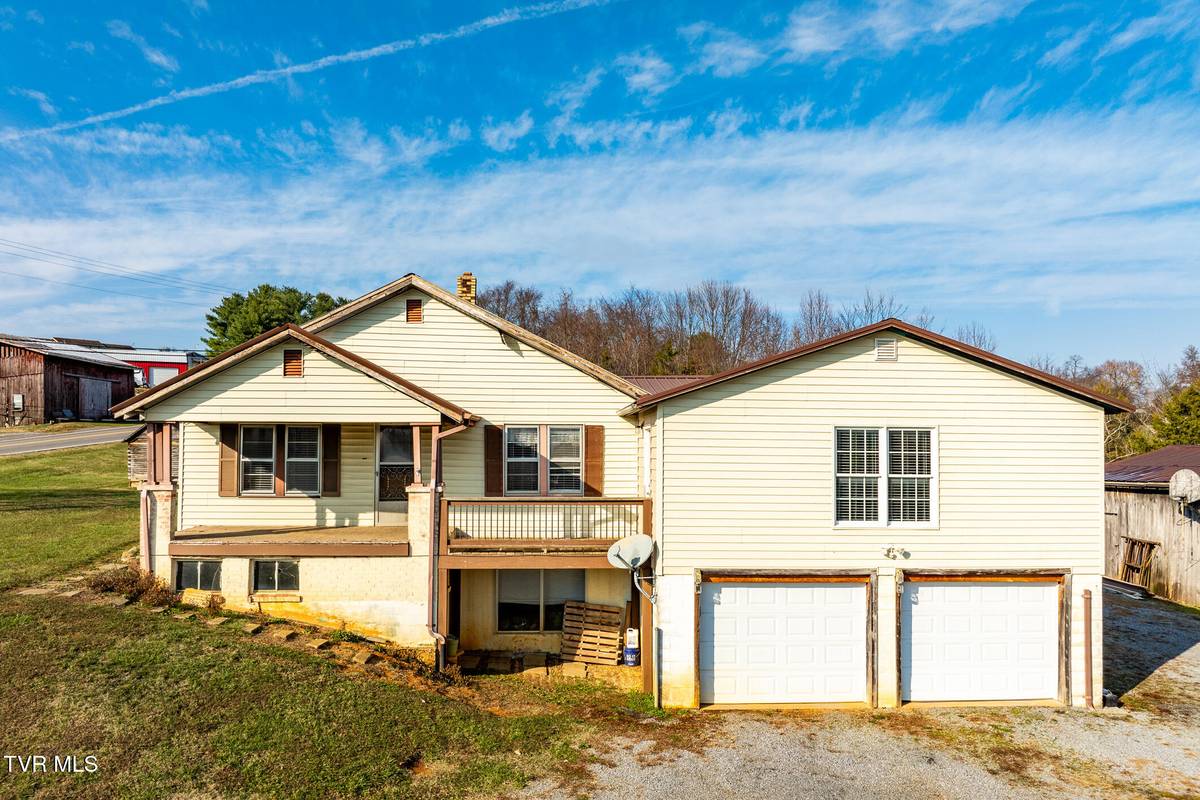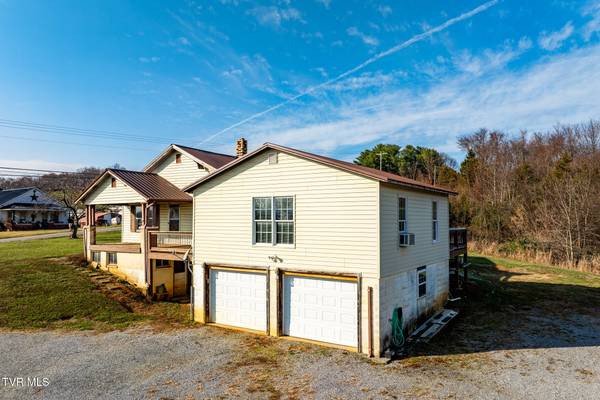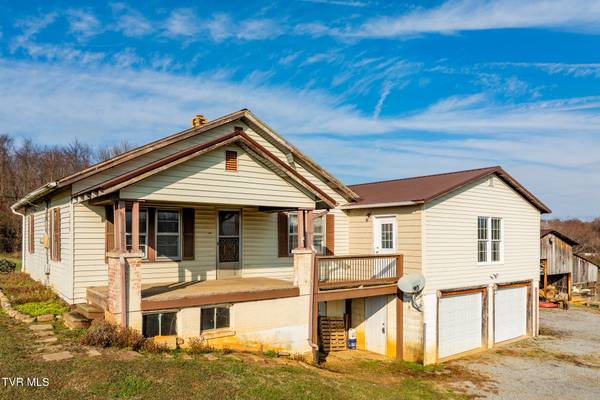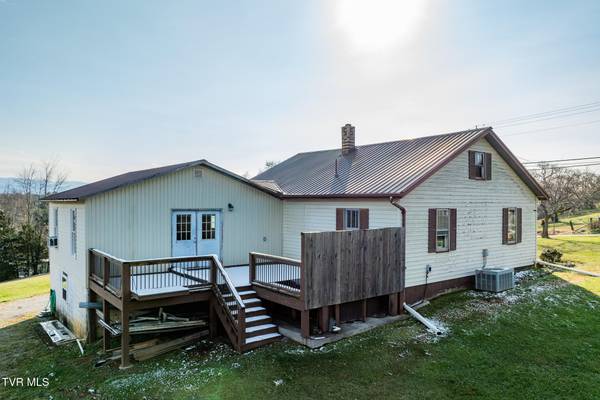366 Telford RD Telford, TN 37690
3 Beds
2 Baths
1,533 SqFt
UPDATED:
01/07/2025 12:40 AM
Key Details
Property Type Single Family Home
Sub Type Single Family Residence
Listing Status Active
Purchase Type For Sale
Square Footage 1,533 sqft
Price per Sqft $205
Subdivision Not In Subdivision
MLS Listing ID 9974108
Style Raised Ranch
Bedrooms 3
Full Baths 2
HOA Y/N No
Total Fin. Sqft 1533
Originating Board Tennessee/Virginia Regional MLS
Year Built 1940
Lot Size 4.830 Acres
Acres 4.83
Lot Dimensions IRR
Property Description
Nestled on nearly 5 acres of gently rolling, partially wooded land with stunning mountain views, this solid home offers endless potential. The main level features 3 spacious bedrooms, 1 full bath, and an expansive living room that flows seamlessly into the kitchen. Step outside onto the brand new Trex deck, complete with a hot tub (which will convey), offering the perfect spot to unwind and enjoy the serene surroundings.
Additional highlights include a full, unfinished basement with a second full bath, a two-car attached garage, and a large pole barn that provides ample storage space. With plenty of room for a mini-farm, additional buildings, or even a family compound, this property is an ideal canvas for creating your private retreat.
While the home could benefit from some updates and TLC, it presents a fantastic opportunity to make it your own and transform it into something truly special.
P.S. If you've been looking for a place where you can hunt from your back deck, look no further!
Note: Kitchen appliances, window AC unit, and animal mounts do not convey. Hot tub and wood stove will convey.
Location
State TN
County Washington
Community Not In Subdivision
Area 4.83
Zoning RES
Direction From Johnson City: Head West on 11E for 8 miles Turn left onto Telford Road. Drive 1.1 Miles Property will be on your left. GPS friendly, sign in front yard.
Rooms
Other Rooms Barn(s)
Basement Block, Concrete, Exterior Entry, Interior Entry, Plumbed
Interior
Heating Heat Pump, Wood Stove
Cooling Heat Pump
Flooring Hardwood, Vinyl
Heat Source Heat Pump, Wood Stove
Laundry Electric Dryer Hookup, Washer Hookup
Exterior
Parking Features Attached, Gravel
Garage Spaces 2.0
View Mountain(s)
Roof Type Metal
Topography Cleared, Part Wooded, Rolling Slope
Porch Back, Deck, Front Porch
Total Parking Spaces 2
Building
Entry Level Two
Foundation Block
Sewer Septic Tank
Water Public
Architectural Style Raised Ranch
Structure Type Vinyl Siding
New Construction No
Schools
Elementary Schools Grandview
Middle Schools Grandview
High Schools David Crockett
Others
Senior Community No
Tax ID 074 023.00
Acceptable Financing Cash, Conventional
Listing Terms Cash, Conventional





