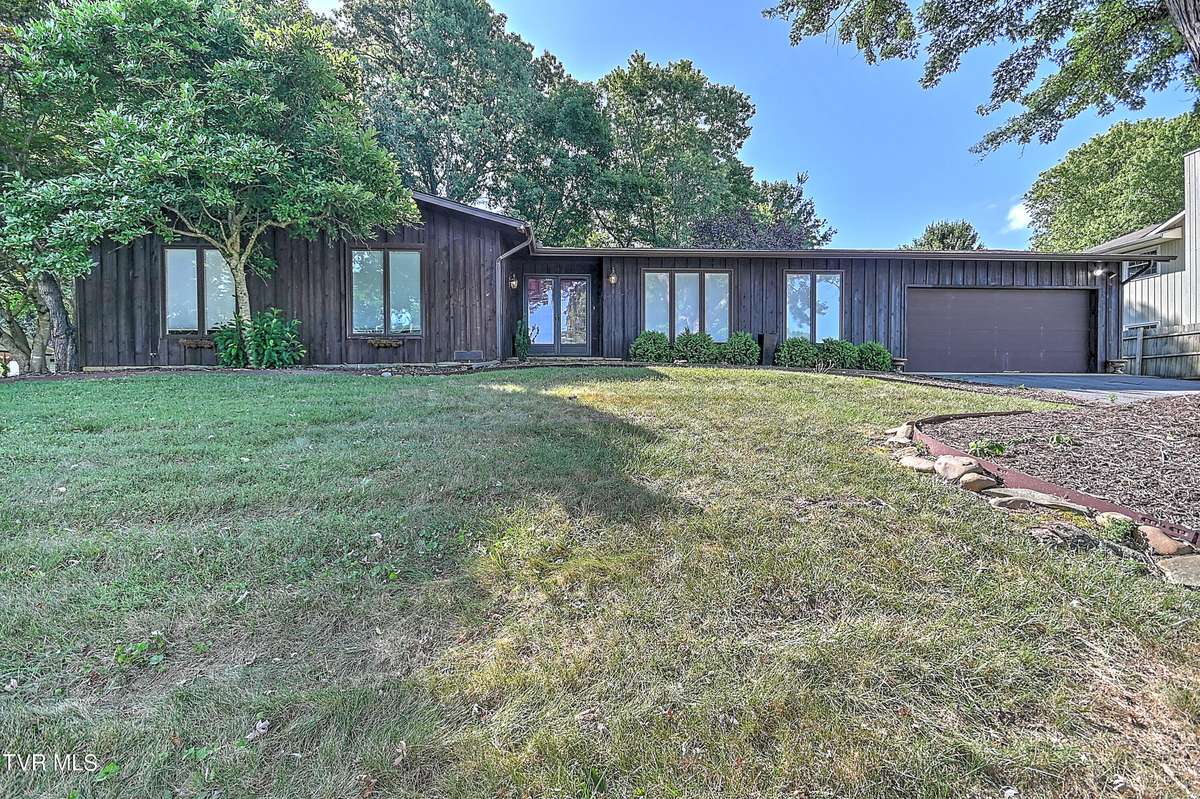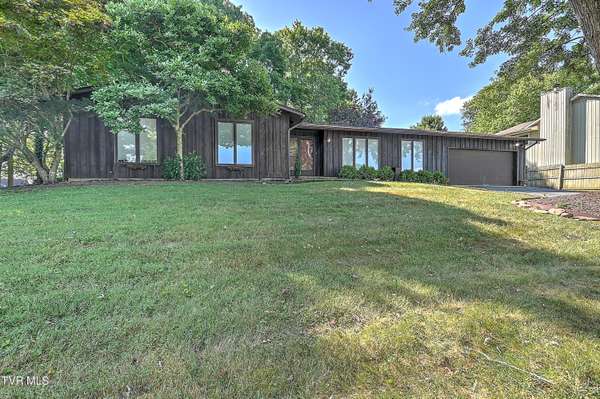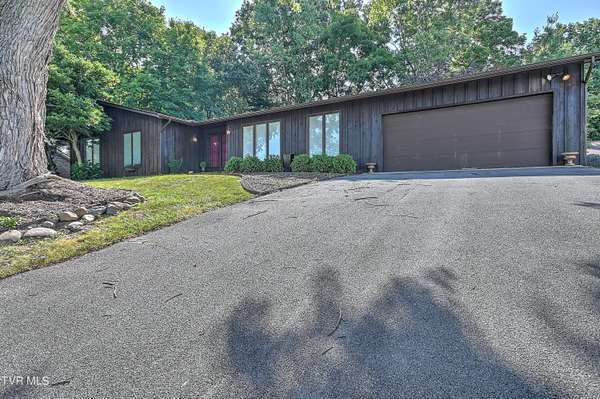3520 Mcintosh DR Kingsport, TN 37663
3 Beds
2 Baths
2,130 SqFt
UPDATED:
12/05/2024 06:34 PM
Key Details
Property Type Single Family Home
Sub Type Single Family Residence
Listing Status Active
Purchase Type For Sale
Square Footage 2,130 sqft
Price per Sqft $187
Subdivision Applewalk Park
MLS Listing ID 9974083
Style Ranch,Other
Bedrooms 3
Full Baths 2
HOA Y/N No
Total Fin. Sqft 2130
Originating Board Tennessee/Virginia Regional MLS
Year Built 1976
Lot Size 0.380 Acres
Acres 0.38
Lot Dimensions 108.74 X 170.44 IRR
Property Description
Location
State TN
County Sullivan
Community Applewalk Park
Area 0.38
Zoning Residential
Direction From I-81 S, Take exit 59 for TN-36 S toward Johnson City. Turn left onto TN-36 S/Fort Henry Dr. Turn right at the 2nd cross street onto W Shipley Ferry Rd. Turn left onto Lebanon Rd. Turn left onto McIntosh Dr.
Rooms
Basement Crawl Space
Interior
Interior Features Built-in Features, Eat-in Kitchen, Granite Counters, Open Floorplan, Remodeled
Heating Heat Pump
Cooling Heat Pump
Flooring Carpet, Luxury Vinyl, Tile
Fireplaces Number 1
Fireplaces Type Living Room, Stone
Fireplace Yes
Appliance Dishwasher, Electric Range, Microwave, Refrigerator
Heat Source Heat Pump
Laundry Electric Dryer Hookup, Washer Hookup
Exterior
Parking Features Attached
Garage Spaces 2.0
Roof Type Shingle
Topography Level, Sloped
Porch Back, Deck
Total Parking Spaces 2
Building
Entry Level One
Foundation Block
Sewer Public Sewer
Water Public
Architectural Style Ranch, Other
Structure Type Wood Siding
New Construction No
Schools
Elementary Schools Miller Perry
Middle Schools Sullivan Heights Middle
High Schools West Ridge
Others
Senior Community No
Tax ID 106g D 012.00
Acceptable Financing Cash, Conventional
Listing Terms Cash, Conventional





