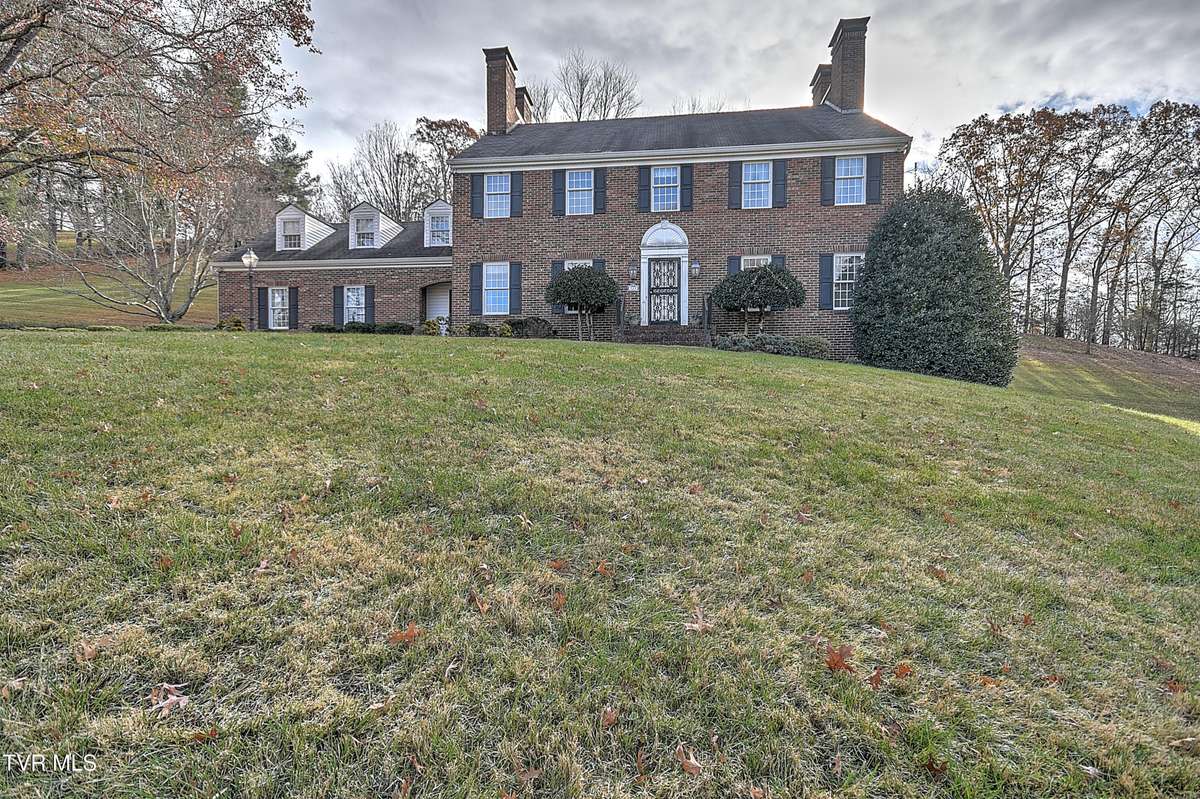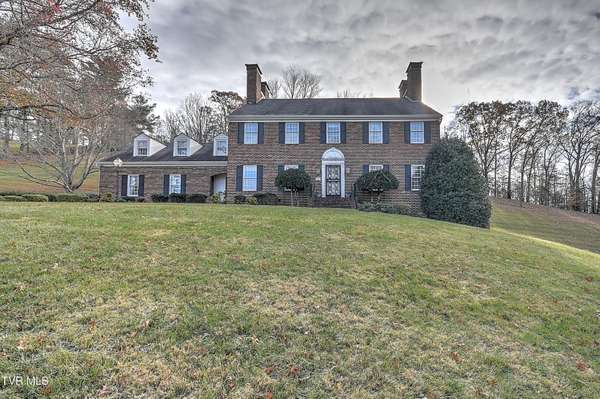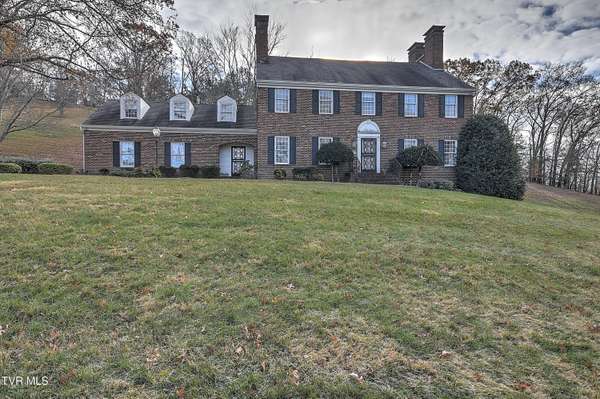529 Hidden Valley RD Kingsport, TN 37663
5 Beds
5 Baths
3,573 SqFt
UPDATED:
12/10/2024 04:53 PM
Key Details
Property Type Single Family Home
Sub Type Single Family Residence
Listing Status Pending
Purchase Type For Sale
Square Footage 3,573 sqft
Price per Sqft $209
Subdivision Hidden Valley Estates
MLS Listing ID 9974070
Style Traditional
Bedrooms 5
Full Baths 3
Half Baths 2
HOA Y/N No
Total Fin. Sqft 3573
Originating Board Tennessee/Virginia Regional MLS
Year Built 1973
Lot Size 4.670 Acres
Acres 4.67
Lot Dimensions 403 x 450 x 615 x 417
Property Description
Step inside to find spacious rooms that whisper tales of family gatherings and laughter. Each bedroom, including a lavish primary bedroom, offers a personal retreat for relaxation and rejuvenation. For those who enjoy the finer details, the quality of build will not disappoint—from the sturdy bricks to the expert craftsmanship, every inch of this house says 'forever home.'
The property doesn't just tick all boxes indoors; outside, the generous lot size of over 4.5 acres provides a canvas for your gardening dreams or a safe haven for weekend barbecues and outdoor fun.
Need space for cars? Two car attached garage and a one car drive under with plenty of parking on main and lower levels. A detached garage ensures your extra vehicles are tucked away safely, adding an extra layer of privacy and convenience.
Basement alert! Ever dreamed of having your own game room, home theater, or a cozy den? The sizable basement in this house offers endless possibilities for renovation, ready to adapt to whatever your imagination holds. 4th floor is a walk up floored attic for storage.
Location is the cherry on top! Just a stone's throw away you'll find essentials like Food City for your grocery needs, while the Tri-city Baptist Camp Grounds and Warriors' Path State Park offer serene settings for those much-needed escapes into nature. Less than 2.5 miles to I-26.
Perfect for a growing family or anyone looking to invest in a solid, ever-giving property, this house is not just built to meet needs but to exceed expectations.
Call your REALTOR to set up a showing for this great property. All information herein deemed reliable but not guaranteed. Buyer/Buyer's agent to verify all information.
Location
State TN
County Sullivan
Community Hidden Valley Estates
Area 4.67
Zoning Residential
Direction From Kingsport, take I-26 to Eastern Star exit. Turn left onto Eastern Star. Turn right onto Mitchell Rd. Turn right onto Lebanon. Turn left onto Hidden Valley. Home on Right.
Rooms
Basement Full, Interior Entry, Walk-Out Access
Interior
Interior Features Built-in Features, Central Vacuum, Entrance Foyer, Solid Surface Counters
Heating Heat Pump
Cooling Heat Pump
Flooring Carpet, Hardwood, Parquet
Fireplaces Number 5
Fireplaces Type Den, Living Room
Fireplace Yes
Window Features Double Pane Windows
Appliance Cooktop, Dishwasher, Double Oven, Refrigerator
Heat Source Heat Pump
Laundry Electric Dryer Hookup, Washer Hookup
Exterior
Parking Features Driveway, Asphalt
Garage Spaces 2.0
Roof Type Shingle
Topography Level, Rolling Slope, Sloped
Porch Back, Rear Patio
Total Parking Spaces 2
Building
Entry Level Three Or More
Sewer Septic Tank
Water Public, Well
Architectural Style Traditional
Structure Type Brick,Vinyl Siding
New Construction No
Schools
Elementary Schools Miller Perry
Middle Schools Sullivan Heights Middle
High Schools West Ridge
Others
Senior Community No
Tax ID 120 109.00
Acceptable Financing Cash, Conventional
Listing Terms Cash, Conventional





