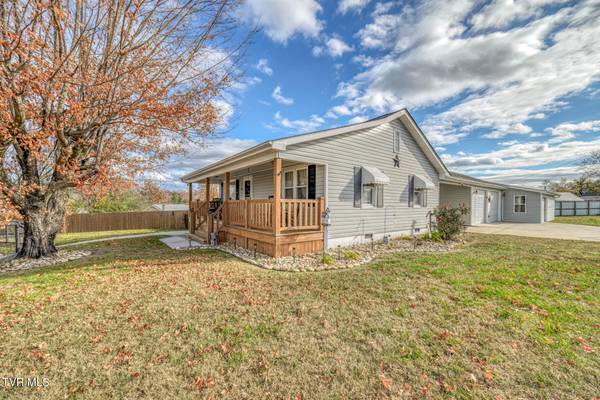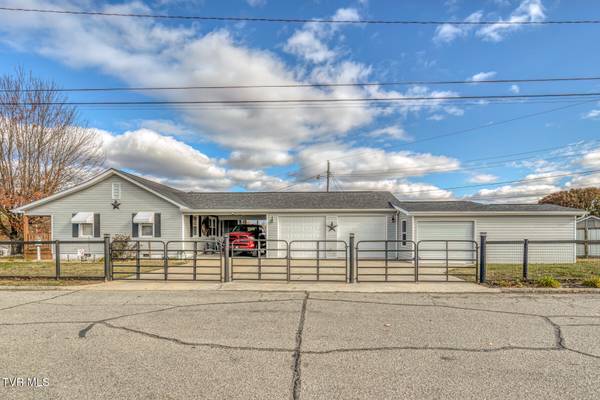1460 Belmont DR Kingsport, TN 37664
3 Beds
1 Bath
864 SqFt
UPDATED:
12/28/2024 12:50 AM
Key Details
Property Type Single Family Home
Sub Type Single Family Residence
Listing Status Pending
Purchase Type For Sale
Square Footage 864 sqft
Price per Sqft $271
Subdivision Not In Subdivision
MLS Listing ID 9974020
Style Cottage,Ranch
Bedrooms 3
Full Baths 1
HOA Y/N No
Total Fin. Sqft 864
Originating Board Tennessee/Virginia Regional MLS
Year Built 1950
Lot Size 9,583 Sqft
Acres 0.22
Lot Dimensions 144.34 x 164.28
Property Description
Enjoy easy living with all rooms thoughtfully arranged on a single level. Cozy living room with a gas fireplace, perfect for relaxing evenings. Eat-In Kitchen includes a range, microwave and refrigerator ideal for family meals and gatherings. The Natural Hardwood Floors add warmth and charm throughout the home. Laundry room with stackable washer/dryer (conveying with the home). Fully floored attic for storage.
Garages Galore: 2-car garage with mini-split HVAC unit, shelving, and wired with 220-volt service. 1-car garage/workshop with removable workbenches, 12 x 12 storage area and is wired with 220-volt service for projects.
Well-maintained, fully fenced yard with post lights at every gate and solar lights on the fence. Inviting outdoor sitting area and motion lighting for added security.
Important Notes: Curtains, antenna, and cameras do not convey. Buyer/Buyer's agent to verify all information.
Don't miss your chance to own this delightful home that offers charm, functionality, and an unbeatable location! Schedule your showing today!
Location
State TN
County Sullivan
Community Not In Subdivision
Area 0.22
Zoning Res
Direction Traveling East Center Street from downtown Kingsport turn right onto Lamont. Left onto Holyoke St. House is on the corner of Holyoke & Belmont. Enter property on Holyoke, first or second gate will be unlocked. Park in front of the home on Belmont or on Holyoke.
Rooms
Basement Crawl Space
Interior
Interior Features Eat-in Kitchen, Laminate Counters
Heating Fireplace(s), Heat Pump, Propane
Cooling Attic Fan, Ceiling Fan(s), Heat Pump
Flooring Ceramic Tile, Hardwood
Fireplaces Number 1
Fireplaces Type Gas Log, Living Room
Fireplace Yes
Window Features Double Pane Windows
Appliance Electric Range, Microwave, Refrigerator, Washer
Heat Source Fireplace(s), Heat Pump, Propane
Exterior
Parking Features Concrete
Garage Spaces 3.0
Carport Spaces 1
Utilities Available Electricity Connected, Propane, Water Connected
Roof Type Shingle
Topography Level
Porch Front Porch, Rear Porch
Total Parking Spaces 3
Building
Entry Level One
Foundation Block
Sewer Public Sewer
Water Public
Architectural Style Cottage, Ranch
Structure Type Vinyl Siding
New Construction No
Schools
Elementary Schools Lincoln
Middle Schools Sevier
High Schools Dobyns Bennett
Others
Senior Community No
Tax ID 061c K 030.00
Acceptable Financing Cash, Conventional, FHA, VA Loan
Listing Terms Cash, Conventional, FHA, VA Loan





