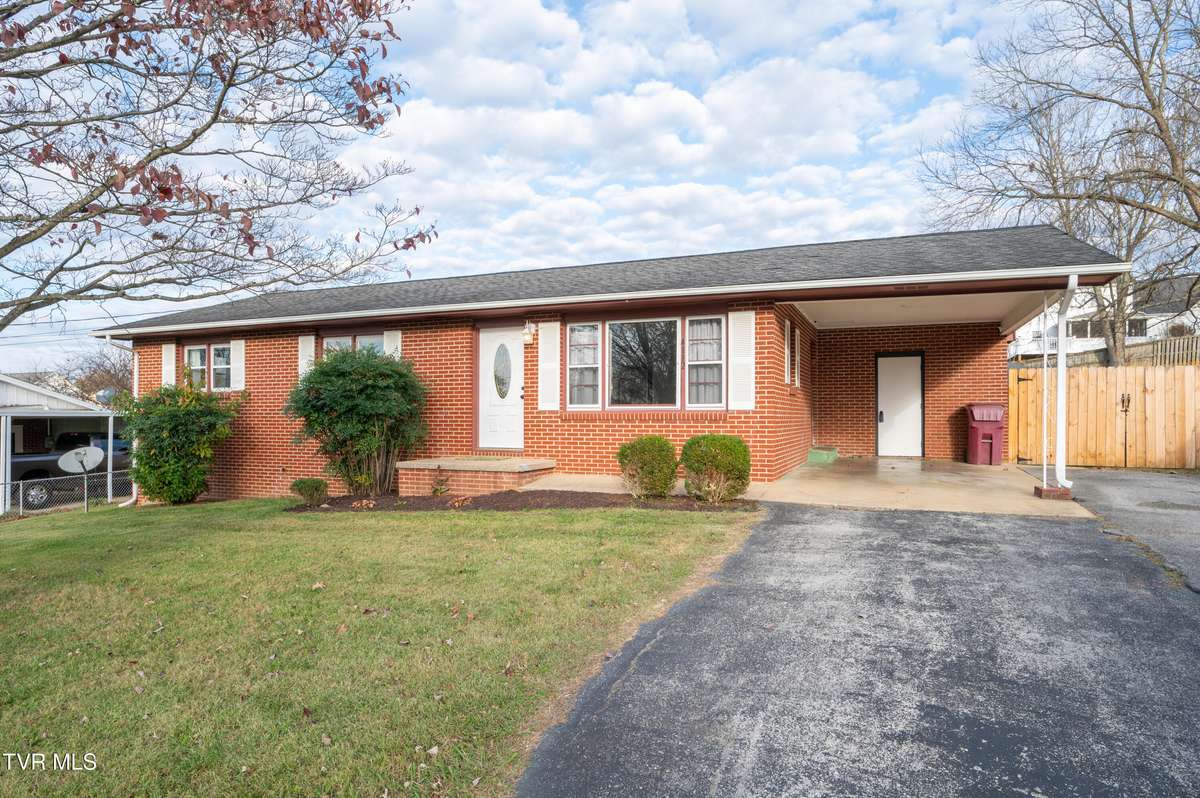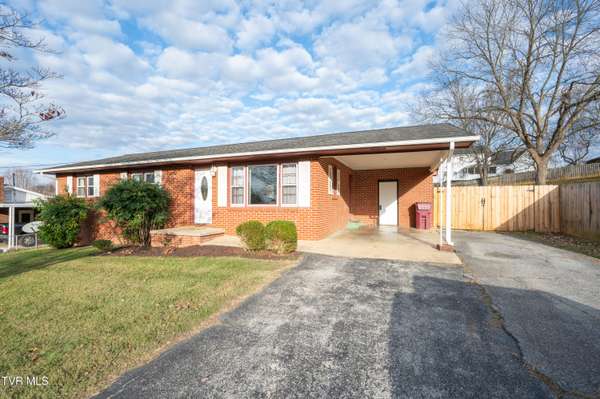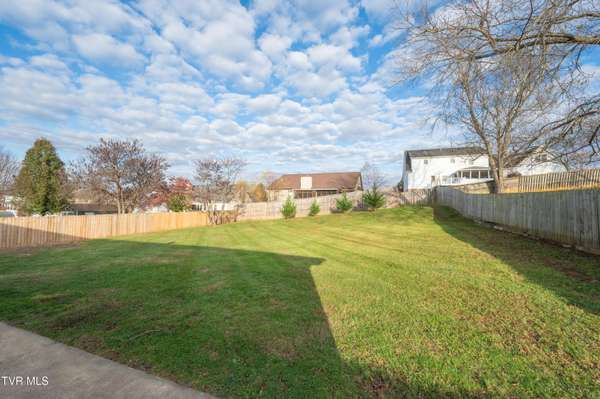4112 Ranch RD Johnson City, TN 37601
3 Beds
1 Bath
1,128 SqFt
UPDATED:
12/09/2024 08:28 AM
Key Details
Property Type Single Family Home
Sub Type Single Family Residence
Listing Status Pending
Purchase Type For Sale
Square Footage 1,128 sqft
Price per Sqft $257
Subdivision El Rancho Acres
MLS Listing ID 9974012
Style Ranch
Bedrooms 3
Full Baths 1
HOA Y/N No
Total Fin. Sqft 1128
Originating Board Tennessee/Virginia Regional MLS
Year Built 1962
Lot Size 0.340 Acres
Acres 0.34
Lot Dimensions 85X175
Property Description
Home has been nicely updated. Flooring, kitchen, bathroom, and windows! Newer heat pump and roof as well.
Stepping inside, you'll find an open concept living room, with easy access to the kitchen and dining spaces. Kitchen features white shaker cabinets, stainless appliances, and quarts countertops. Laundry is just off off this area with room for storage. Dining area also features a sliding glass door with access to the nicely sized concrete patio that overlooks the fully fenced level back yard, complete with privacy trees!
Down the hallway, three bedrooms each have nice sized closets. You will also find a nicely updated full bathroom featuring a tiled tub/shower, and updated fixtures and vanity. Additional features include a carport for parking- or that could be easily converted to a garage or additional living space, along with a parking pad for additional space. Crawl space/partial unfinished basement area provides ample storage as well.
Buyer/buyer's agent to verify all information.Contact an agent for your showing today!
Location
State TN
County Washington
Community El Rancho Acres
Area 0.34
Zoning R
Direction From Johnson City, follow North Roan Street toward Boone's Creek. Turn right onto Carroll Creek Road. Right onto Ranch Road. Home on left.
Rooms
Basement Partial, Unfinished
Interior
Interior Features Granite Counters, Kitchen/Dining Combo, Remodeled
Heating Heat Pump
Cooling Heat Pump
Flooring Carpet, Luxury Vinyl
Window Features Double Pane Windows
Appliance Dishwasher, Electric Range, Microwave, Refrigerator
Heat Source Heat Pump
Laundry Electric Dryer Hookup, Washer Hookup
Exterior
Parking Features Asphalt, Carport
Carport Spaces 1
Utilities Available Sewer Connected, Water Connected
Roof Type Asphalt
Topography Level
Porch Back, Patio
Building
Sewer Public Sewer
Water Public
Architectural Style Ranch
Structure Type Brick
New Construction No
Schools
Elementary Schools Lake Ridge
Middle Schools Indian Trail
High Schools Science Hill
Others
Senior Community No
Tax ID 029c D 034.00
Acceptable Financing Cash, Conventional, FHA, VA Loan
Listing Terms Cash, Conventional, FHA, VA Loan





