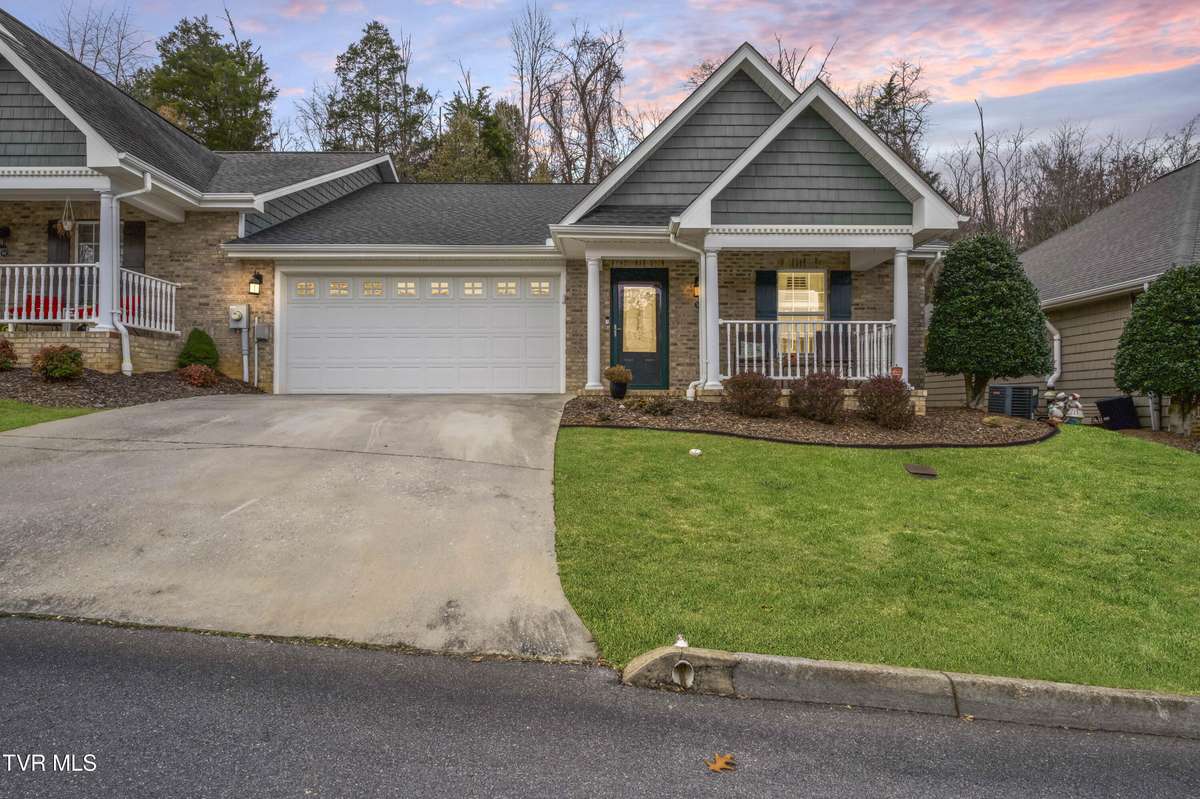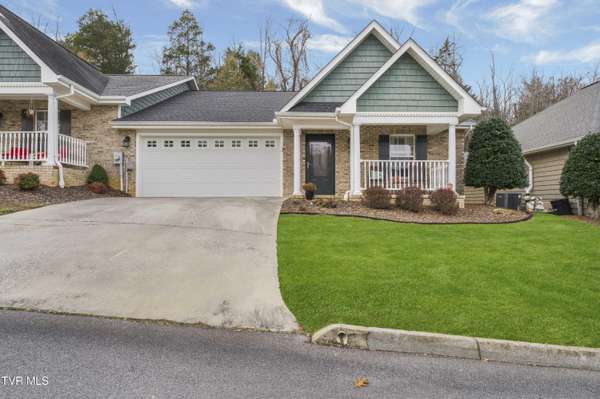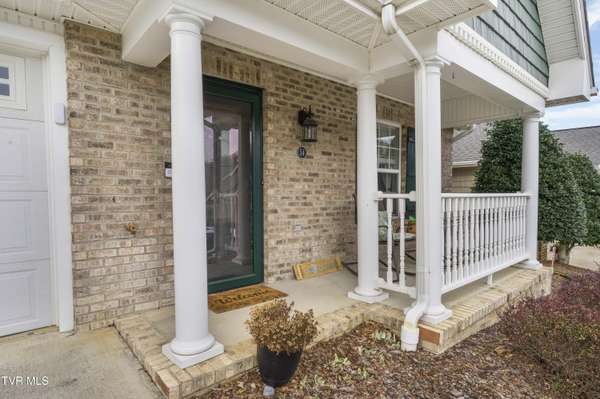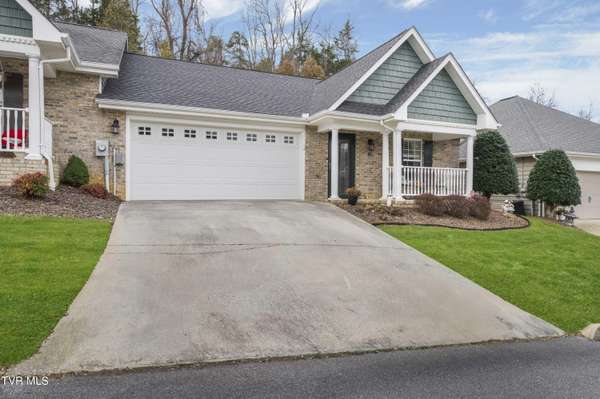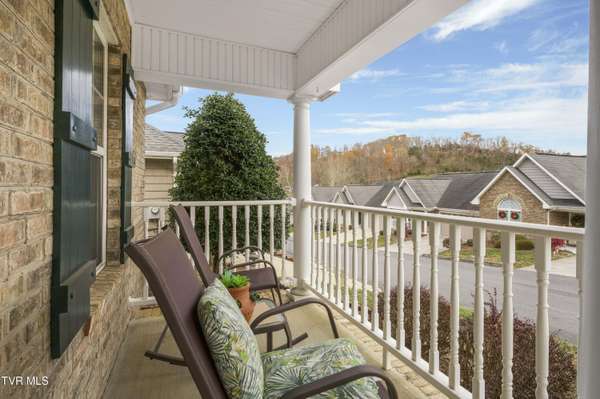54 Hiddenbrook LN Gray, TN 37615
2 Beds
2 Baths
1,276 SqFt
UPDATED:
12/02/2024 08:14 PM
Key Details
Property Type Single Family Home
Sub Type Single Family Residence
Listing Status Active
Purchase Type For Sale
Square Footage 1,276 sqft
Price per Sqft $218
Subdivision Bridgewater
MLS Listing ID 9973993
Style Cottage,Patio Home
Bedrooms 2
Full Baths 2
HOA Fees $200/mo
HOA Y/N Yes
Total Fin. Sqft 1276
Originating Board Tennessee/Virginia Regional MLS
Year Built 2007
Lot Dimensions Unit 54
Property Description
This floorplan offers comfort & functionality with spacious bedrooms, living room area with cozy fireplace & built-ins, and wonderful kitchen with ample cabinetry. Laundry room includes a new utility sink for convenience, an attached 2 car garage, and this unit had a new roof installed in 2020.
The inviting covered porch will be a favorite spot to enjoy your coffee and admire being surrounded by the beauty of a well-maintained community. Call your realtor today to see this remarkable condo for yourself and truly see what it could be to live in the private Bridgewater community.
Buyer/Buyers agent to confirm all information.
Location
State TN
County Washington
Community Bridgewater
Zoning Residential
Direction HWY 75 towards airport, turn right onto 36 headed toward JC, turn right onto Dove Ln, then turn onto Bridgewater Ct and then turn onto Hiddenbrook. Property sits on the right.
Interior
Interior Features Kitchen/Dining Combo, Utility Sink, Walk-In Closet(s)
Heating Heat Pump
Cooling Central Air
Flooring Carpet, Laminate, Tile
Fireplaces Number 1
Fireplaces Type Gas Log, Living Room
Fireplace Yes
Window Features Insulated Windows
Appliance Dishwasher, Microwave, Range, Refrigerator
Heat Source Heat Pump
Laundry Electric Dryer Hookup, Washer Hookup
Exterior
Exterior Feature Garden, Outdoor Fireplace
Parking Features Driveway, Concrete, Garage Door Opener
Garage Spaces 2.0
Community Features Sidewalks, Gated
Utilities Available Propane
Amenities Available Landscaping
Roof Type Asphalt,Composition
Topography Sloped
Porch Covered, Front Porch, Rear Patio
Total Parking Spaces 2
Building
Entry Level One
Foundation Slab
Sewer Public Sewer
Water Public
Architectural Style Cottage, Patio Home
Structure Type Brick,Vinyl Siding
New Construction No
Schools
Elementary Schools Boones Creek
Middle Schools Boones Creek
High Schools Daniel Boone
Others
Senior Community No
Tax ID 005n B 006.02
Acceptable Financing Cash, Conventional, FHA, VA Loan
Listing Terms Cash, Conventional, FHA, VA Loan

