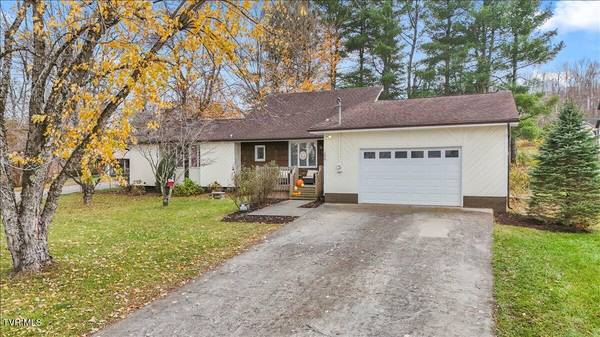109 Heather LN Johnson City, TN 37601
3 Beds
2 Baths
1,701 SqFt
UPDATED:
01/03/2025 05:57 AM
Key Details
Property Type Single Family Home
Sub Type Single Family Residence
Listing Status Pending
Purchase Type For Sale
Square Footage 1,701 sqft
Price per Sqft $205
Subdivision Stanmoore Estates
MLS Listing ID 9973966
Style Ranch
Bedrooms 3
Full Baths 2
HOA Fees $30/ann
HOA Y/N Yes
Total Fin. Sqft 1701
Originating Board Tennessee/Virginia Regional MLS
Year Built 1980
Lot Size 0.340 Acres
Acres 0.34
Lot Dimensions 111.42X150
Property Description
Location
State TN
County Carter
Community Stanmoore Estates
Area 0.34
Zoning Residential
Direction From Milligan Highway, turn onto Okolona followed by an immediate left onto Gov Alfred Rd. After .9, turn right into Stanmoore Estates onto Heather Lane. Home is on the left.
Rooms
Basement Crawl Space
Interior
Interior Features Granite Counters, Remodeled
Heating Electric, Heat Pump, Electric
Cooling Heat Pump
Flooring Hardwood, Laminate, Tile
Fireplaces Number 1
Fireplaces Type Living Room
Fireplace Yes
Window Features Insulated Windows
Appliance Built-In Electric Oven, Cooktop, Dishwasher, Electric Range, Refrigerator
Heat Source Electric, Heat Pump
Laundry Electric Dryer Hookup, Washer Hookup
Exterior
Parking Features Asphalt, Attached
Garage Spaces 1.0
Utilities Available Electricity Connected, Water Connected
Roof Type Shingle
Topography Level
Porch Back, Deck, Front Porch
Total Parking Spaces 1
Building
Sewer Septic Tank
Water Public
Architectural Style Ranch
Structure Type Wood Siding,See Remarks
New Construction No
Schools
Elementary Schools Happy Valley
Middle Schools Happy Valley
High Schools Happy Valley
Others
Senior Community No
Tax ID 056p A 016.00
Acceptable Financing Cash, Conventional, FHA, VA Loan
Listing Terms Cash, Conventional, FHA, VA Loan





