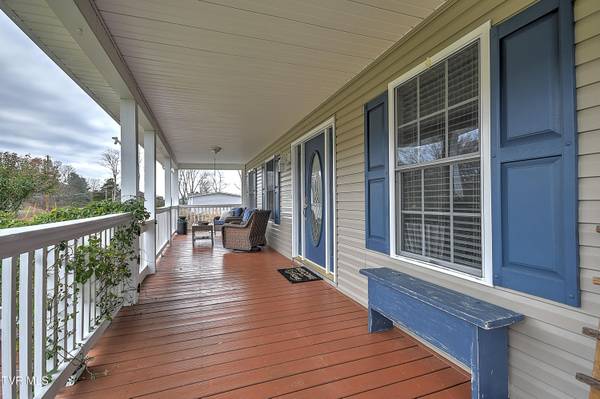19073 Cleveland RD Abingdon, VA 24211
3 Beds
3 Baths
2,705 SqFt
UPDATED:
12/02/2024 06:32 PM
Key Details
Property Type Single Family Home
Sub Type Single Family Residence
Listing Status Pending
Purchase Type For Sale
Square Footage 2,705 sqft
Price per Sqft $170
Subdivision Not In Subdivision
MLS Listing ID 9973947
Style Cape Cod
Bedrooms 3
Full Baths 2
Half Baths 1
HOA Y/N No
Total Fin. Sqft 2705
Originating Board Tennessee/Virginia Regional MLS
Year Built 2004
Lot Size 1.000 Acres
Acres 1.0
Lot Dimensions See Acreage
Property Description
Location
State VA
County Washington
Community Not In Subdivision
Area 1.0
Zoning Residential
Direction From I-81N, Take exit 17 for US-58 ALT/VA-75 toward Abingdon/S Holston Dam. Turn right onto VA-75 S/Cummings St. Turn right onto Cleveland Rd.
Rooms
Basement Partially Finished, Walk-Out Access
Interior
Interior Features Primary Downstairs, Eat-in Kitchen, Entrance Foyer, Granite Counters, Kitchen Island, Kitchen/Dining Combo, Utility Sink, Walk-In Closet(s)
Heating Heat Pump
Cooling Heat Pump
Fireplace No
Appliance Dishwasher, Electric Range, Microwave, Refrigerator
Heat Source Heat Pump
Laundry Electric Dryer Hookup, Washer Hookup
Exterior
Parking Features Attached
Garage Spaces 2.0
Pool In Ground
Roof Type Shingle
Topography Level
Porch Back, Covered, Deck, Front Porch, Rear Patio
Total Parking Spaces 2
Building
Entry Level Two
Foundation Block
Sewer Septic Tank
Water Public
Architectural Style Cape Cod
Structure Type Vinyl Siding
New Construction No
Schools
Elementary Schools Watauga
Middle Schools E. B. Stanley
High Schools Abingdon
Others
Senior Community No
Tax ID 165 13 3a 037801
Acceptable Financing Cash, Conventional
Listing Terms Cash, Conventional





