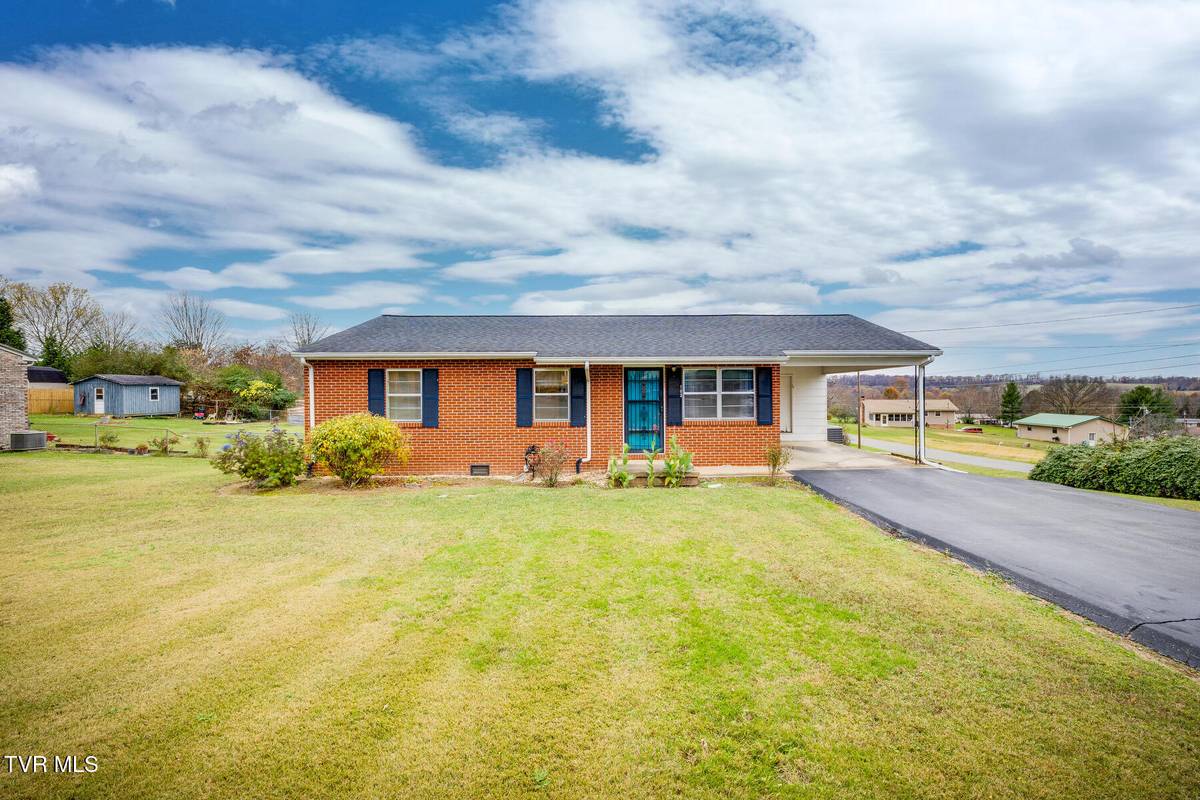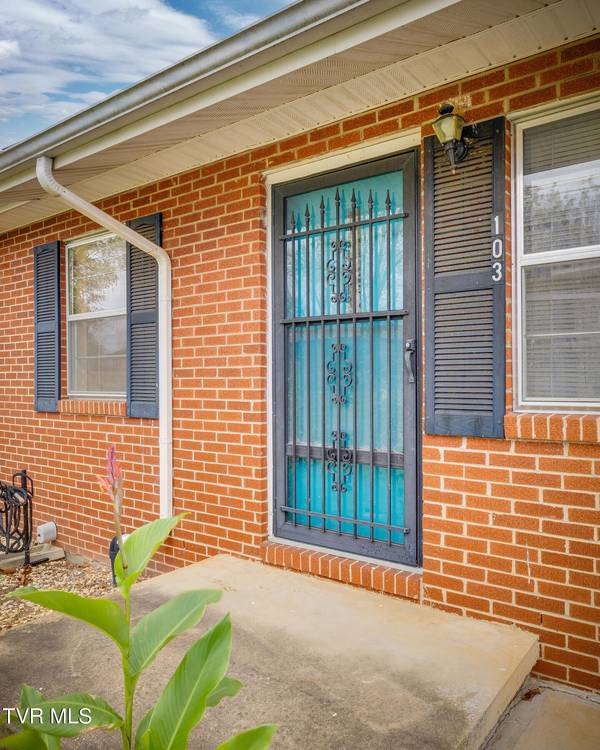103 Fairway DR Johnson City, TN 37615
3 Beds
2 Baths
1,132 SqFt
UPDATED:
12/31/2024 05:43 PM
Key Details
Property Type Single Family Home
Sub Type Single Family Residence
Listing Status Pending
Purchase Type For Sale
Square Footage 1,132 sqft
Price per Sqft $198
Subdivision Greenwood
MLS Listing ID 9973939
Style Ranch
Bedrooms 3
Full Baths 1
Half Baths 1
HOA Y/N No
Total Fin. Sqft 1132
Originating Board Tennessee/Virginia Regional MLS
Year Built 1968
Lot Dimensions 105.82 X 153.23 IRR
Property Description
Welcome Home to 103 Fairway Drive, Johnson City!
This charming 3-bedroom, 1.5-bath home sits gracefully on a desirable corner lot. With its inviting layout and potential for personalization, it's perfect for creating your dream space. Enjoy outdoor living with a spacious yard, ideal for relaxing or entertaining.
The seller made numerous updates in 2017 including: HVAC added, all outlets and light switches replaced, and kitchen flooring and countertops replaced.
Other features
-roof is only 10 years old
-ceilings fans replaced 2024
-washer and dryer replaced in 2019 and will convey with property
Conveniently located near local amenities, schools, and parks, this property offers both comfort and convenience. This property is priced to sell so don't miss this opportunity—schedule your showing today!
Sq footage and other listing details pulled from 3rd party All information herein deemed reliable but not guaranteed. Buyer/ Buyers agent to verify all information and schedule showings thru Showing Time or call listing agent.
Location
State TN
County Washington
Community Greenwood
Zoning Residential
Direction From JC I-26 to Gray exit, turn right on to (Bobby Hicks Hwy). Turn left at red light onto Gray Station Rd. Turn left onto Valleyview St. Turn right on Valleyview St. Turn right on Fairway Drive Last house on the left-hand side.
Rooms
Other Rooms Outbuilding
Basement Crawl Space
Interior
Interior Features Laminate Counters
Heating Heat Pump
Cooling Ceiling Fan(s), Heat Pump
Flooring Ceramic Tile, Hardwood, Vinyl
Window Features Single Pane Windows
Appliance Dryer, Electric Range, Microwave, Refrigerator, Washer
Heat Source Heat Pump
Laundry Electric Dryer Hookup, Washer Hookup
Exterior
Parking Features Driveway, Carport
Utilities Available Electricity Connected, Water Connected, Cable Connected
Amenities Available Landscaping
Roof Type Shingle
Topography Level, Sloped
Porch Deck
Building
Entry Level One
Sewer Septic Tank
Water Public
Architectural Style Ranch
Structure Type Brick
New Construction No
Schools
Elementary Schools Gray
Middle Schools Gray Middle
High Schools Daniel Boone
Others
Senior Community No
Tax ID 005i C 001.00
Acceptable Financing Cash, Conventional
Listing Terms Cash, Conventional





