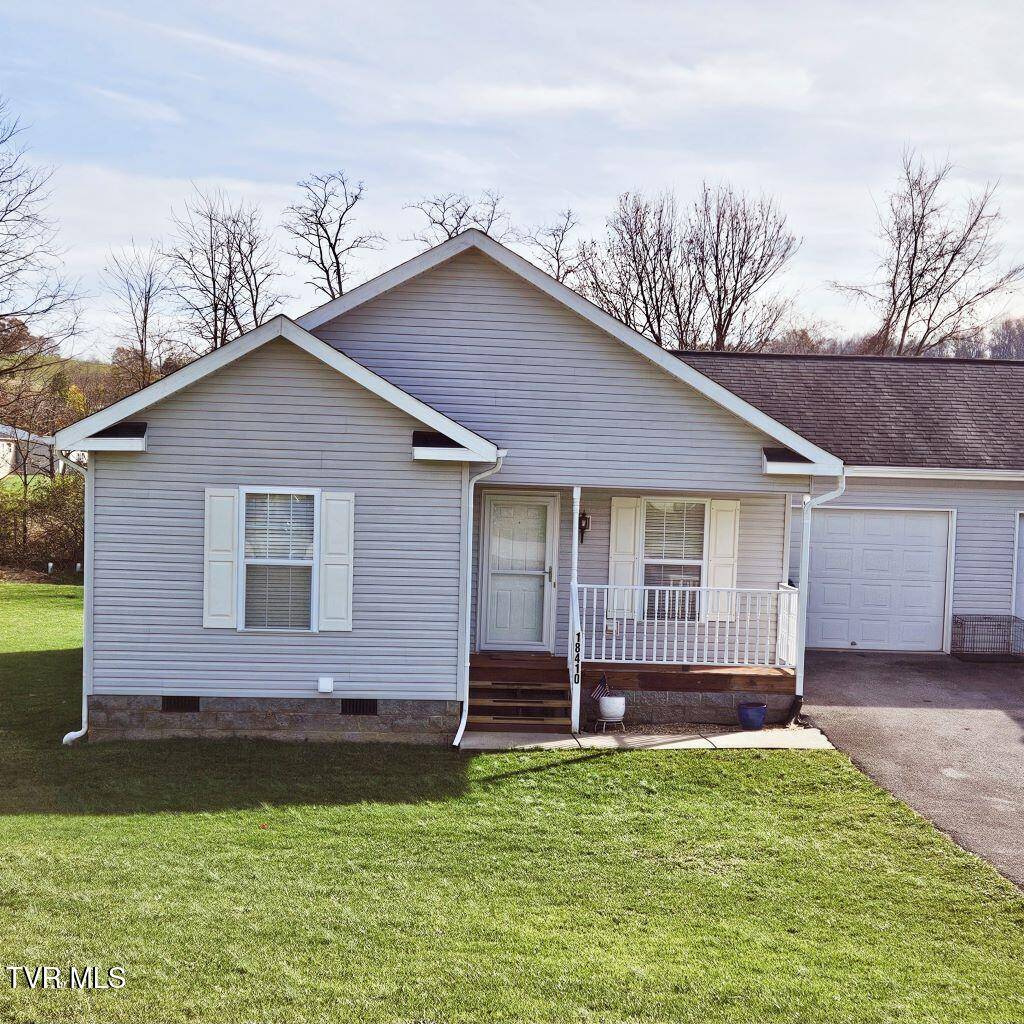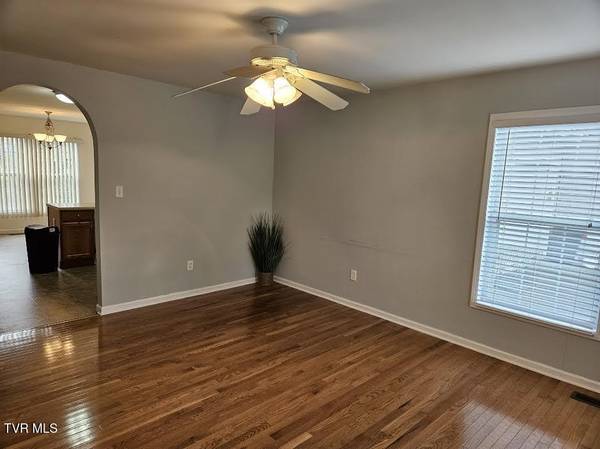18410 Fortunes Way WAY #1 Abingdon, VA 24210
3 Beds
2 Baths
1,204 SqFt
UPDATED:
11/25/2024 06:17 PM
Key Details
Property Type Condo
Sub Type Condominium
Listing Status Active
Purchase Type For Sale
Square Footage 1,204 sqft
Price per Sqft $182
Subdivision Abingdon Heights
MLS Listing ID 9973797
Style Townhouse
Bedrooms 3
Full Baths 2
HOA Y/N No
Total Fin. Sqft 1204
Originating Board Tennessee/Virginia Regional MLS
Year Built 2006
Lot Size 8,276 Sqft
Acres 0.19
Lot Dimensions 58 x 150
Property Description
Location
State VA
County Washington
Community Abingdon Heights
Area 0.19
Zoning A2
Direction North on I-81, Exit 14, Merge onto Old Jonesboro Rd, Right onto W. Main St about 1 mile, Left onto Wyndale Rd & travel about 5 miles, turn left into Abingdon Heights, bear left onto Fortunes Way and the property is on the left. No sign in the yard.
Rooms
Basement Crawl Space
Interior
Interior Features Eat-in Kitchen, Laminate Counters
Heating Heat Pump
Cooling Ceiling Fan(s), Heat Pump
Flooring Carpet, Hardwood, Vinyl
Window Features Double Pane Windows,Insulated Windows
Appliance Dishwasher, Dryer, Electric Range, Refrigerator, Washer
Heat Source Heat Pump
Laundry Electric Dryer Hookup, Washer Hookup
Exterior
Parking Features Driveway, Attached
Garage Spaces 1.0
Utilities Available Electricity Connected, Sewer Connected, Water Connected, Underground Utilities
Roof Type Asphalt
Topography Cleared, Level
Porch Covered, Front Porch
Total Parking Spaces 1
Building
Entry Level One
Foundation Block
Sewer Public Sewer
Water Public
Architectural Style Townhouse
Structure Type Vinyl Siding
New Construction No
Schools
Elementary Schools High Point
Middle Schools Wallace
High Schools John S. Battle
Others
Senior Community No
Tax ID 123-20-66a
Acceptable Financing Cash, Conventional, FHA, VA Loan
Listing Terms Cash, Conventional, FHA, VA Loan





