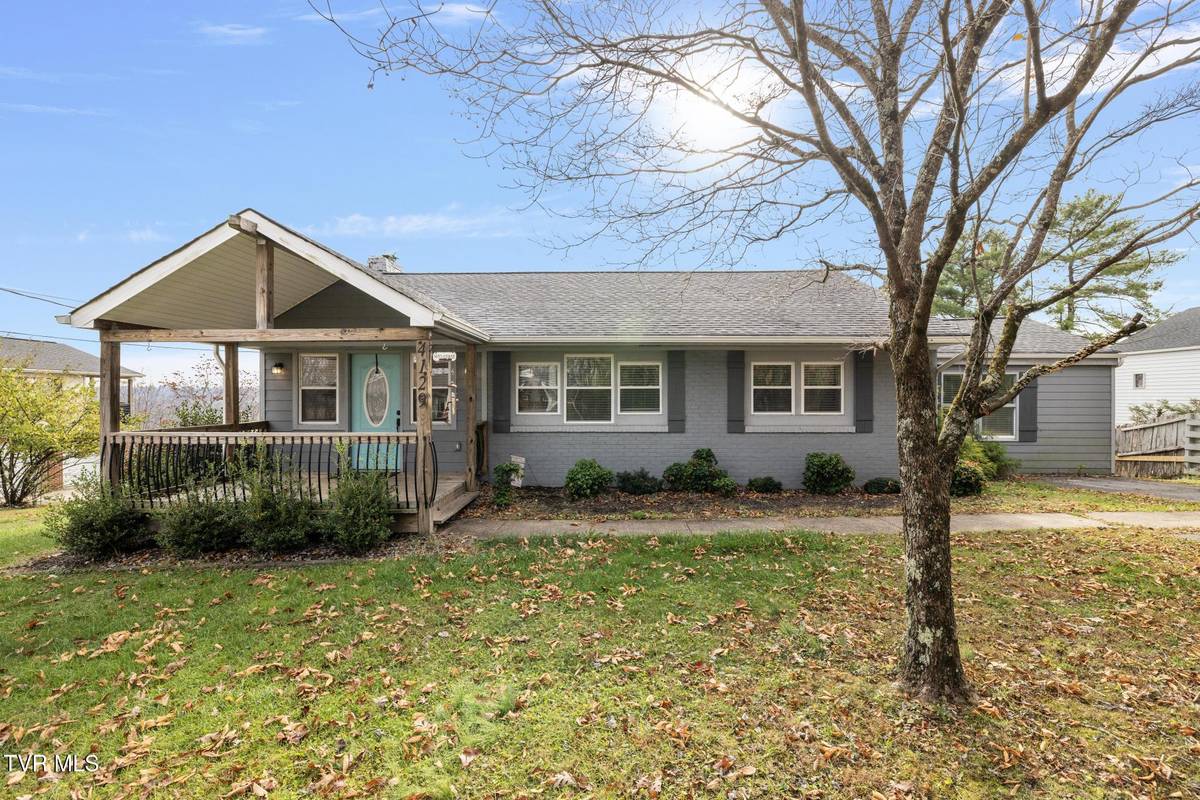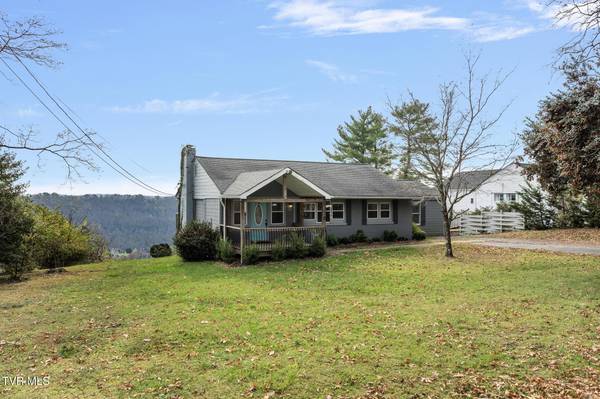4129 Skyland DR Kingsport, TN 37664
3 Beds
2 Baths
1,393 SqFt
UPDATED:
01/07/2025 04:05 PM
Key Details
Property Type Single Family Home
Sub Type Single Family Residence
Listing Status Active
Purchase Type For Sale
Square Footage 1,393 sqft
Price per Sqft $215
Subdivision City View Add
MLS Listing ID 9973723
Style Ranch
Bedrooms 3
Full Baths 2
HOA Y/N No
Total Fin. Sqft 1393
Originating Board Tennessee/Virginia Regional MLS
Year Built 1953
Lot Size 0.440 Acres
Acres 0.44
Lot Dimensions 100 x 193
Property Description
ONE LEVEL LIVING! As you approach the home you will notice the quaint covered front porch and breath taking mountain views. Upon entering you are greeted by a welcoming entry way that flows into the spacious living room. The living room offers hardwood floors and a cozy fireplace that opens into the dining area and kitchen. The kitchen has stainless steel appliances, an island and overlooks the backyard. The home also offers 3 bedrooms with 2 full bathrooms. The back deck overlooks the backyard and is perfect for enjoying East TN sunsets. With it's convenient location, you can easily be to dining, shopping and entertainment in a matter of minutes. Schedule your showing today to view this beautiful home!
Location
State TN
County Sullivan
Community City View Add
Area 0.44
Zoning RES
Direction From I-26, take exit 4 to merge onto TN-93 N. Merge onto TN-93 N. Take the TN-126/Memorial Blvd exit toward Blountville. Turn right onto TN-126/Memorial Blvd. Turn right onto Harbor Chapel Rd. Turn right onto Skyland Dr. Home is on the left.
Interior
Interior Features Eat-in Kitchen, Granite Counters, Kitchen Island, Open Floorplan, Pantry
Heating Fireplace(s), Heat Pump
Cooling Heat Pump
Flooring Carpet, Ceramic Tile, Hardwood
Fireplaces Number 1
Fireplaces Type Living Room
Fireplace Yes
Window Features Insulated Windows
Appliance Dishwasher, Dryer, Microwave, Range, Refrigerator, Washer
Heat Source Fireplace(s), Heat Pump
Laundry Electric Dryer Hookup, Washer Hookup
Exterior
Parking Features Asphalt
Roof Type Shingle
Topography Level, Rolling Slope
Porch Back, Deck, Front Porch
Building
Entry Level One
Sewer Septic Tank
Water Public
Architectural Style Ranch
Structure Type Brick,Wood Siding
New Construction No
Schools
Elementary Schools Johnson
Middle Schools Robinson
High Schools Dobyns Bennett
Others
Senior Community No
Tax ID 062j F 008.00
Acceptable Financing Cash, Conventional, FHA, VA Loan
Listing Terms Cash, Conventional, FHA, VA Loan





