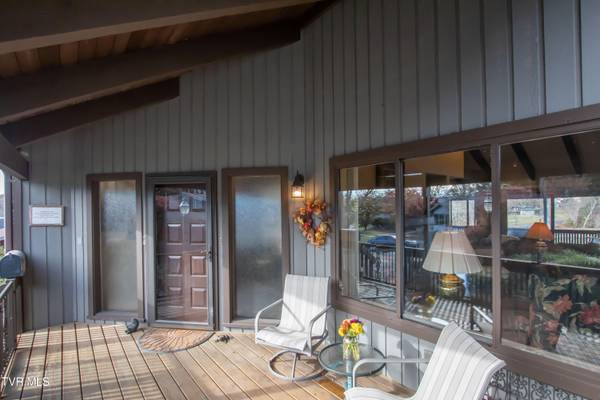
37 Wellington #0 Bristol, TN 37620
2 Beds
2 Baths
2,122 SqFt
OPEN HOUSE
Sun Nov 24, 2:00pm - 4:00pm
UPDATED:
11/21/2024 10:34 PM
Key Details
Property Type Condo
Sub Type Condominium
Listing Status Active
Purchase Type For Sale
Square Footage 2,122 sqft
Price per Sqft $188
Subdivision Middlebrook
MLS Listing ID 9973694
Style Contemporary,Townhouse
Bedrooms 2
Full Baths 2
HOA Fees $86/mo
HOA Y/N Yes
Total Fin. Sqft 2122
Originating Board Tennessee/Virginia Regional MLS
Year Built 1981
Lot Dimensions 48x192x17x195
Property Description
The inviting courtyard and front porch provide a warm welcome, setting the tone for what lies inside. Upon entering the foyer, you'll immediately notice the grand living room with soaring vaulted ceilings and a cozy gas fireplace, perfect for relaxing evenings. The open-concept design flows effortlessly between the kitchen, dining area, and living space, all of which offer stunning views of the expansive deck and Middlebrook Lake, creating a seamless connection between indoor and outdoor living.
The primary bedroom, conveniently located on the main level, offers a peaceful retreat with easy access to the deck and waterfront views. Walk-in closets and ample storage space throughout the home provide practical living solutions, while the large bathrooms feature indulgent details like separate tubs and showers, along with double sinks for added convenience.
The basement offers a vast combination of space, with room for a 2-car garage, a workspace, and plenty of storage. Additionally, the large open area is perfect for entertaining, with easy access to the water for a truly unique experience.
Whether hosting formal gatherings or casual get-togethers, this home is designed for seamless entertaining and offers a tranquil, waterfront lifestyle. A true haven for those who value nature, spaciousness, and the beauty of lakeside living.
Location
State TN
County Sullivan
Community Middlebrook
Zoning Res
Direction State Street to King College Road and turn left. In approximately 2.3 miles turn left onto Kingsbridge. Turn left onto Whitehall. Turn right onto Wellington.
Rooms
Basement Concrete, Exterior Entry, Full, Garage Door, Workshop
Interior
Interior Features Primary Downstairs, Central Vacuum, Entrance Foyer, Garden Tub, Soaking Tub, Tile Counters, Walk-In Closet(s)
Heating Central
Cooling Central Air
Flooring Carpet, Parquet, Tile
Fireplaces Number 1
Fireplaces Type Gas Log
Fireplace Yes
Window Features Single Pane Windows,Window Treatment-Some
Appliance Dryer, Electric Range, Microwave, Refrigerator, Trash Compactor, Washer
Heat Source Central
Exterior
Exterior Feature Balcony
Garage Asphalt, Garage Door Opener, Underground
Garage Spaces 2.0
Pool Community
Community Features Clubhouse, Fishing, Lake
Utilities Available Cable Available, Electricity Available, Water Connected
Waterfront Yes
Waterfront Description Lake Front
View Water
Roof Type Composition
Topography Sloped
Porch Back, Covered, Deck, Front Porch
Total Parking Spaces 2
Building
Entry Level Two
Foundation Block
Water Public
Architectural Style Contemporary, Townhouse
Structure Type Concrete,Wood Siding
New Construction No
Schools
Elementary Schools Holston
Middle Schools Vance
High Schools Tennessee
Others
Senior Community No
Tax ID 022a C 010.40
Acceptable Financing Cash, Conventional, FHA, VA Loan
Listing Terms Cash, Conventional, FHA, VA Loan






