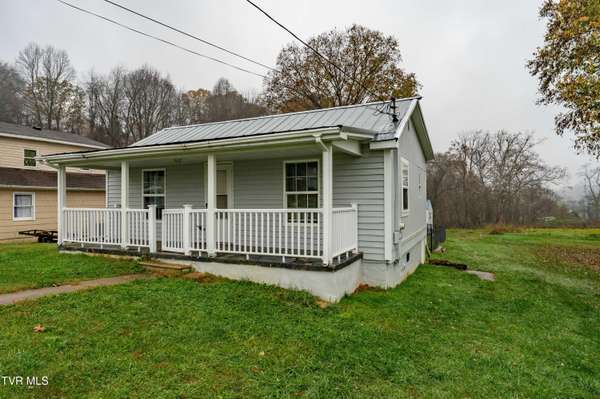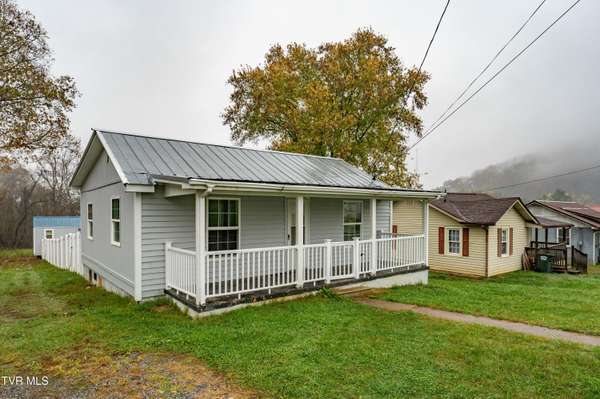
1912 Darnell DR Kingsport, TN 37665
2 Beds
2 Baths
740 SqFt
UPDATED:
11/21/2024 10:18 PM
Key Details
Property Type Single Family Home
Sub Type Single Family Residence
Listing Status Active
Purchase Type For Sale
Square Footage 740 sqft
Price per Sqft $182
Subdivision J E Cookenour
MLS Listing ID 9973693
Style Cottage
Bedrooms 2
Full Baths 1
Half Baths 1
HOA Y/N No
Total Fin. Sqft 740
Originating Board Tennessee/Virginia Regional MLS
Year Built 1943
Lot Size 8,276 Sqft
Acres 0.19
Lot Dimensions 50 x 157.6 IRR
Property Description
A charming dollhouse with a lovely front porch - This home features two bedrooms and two bathrooms - the half bath was originally a full bath and can easily be converted back. The eat-in kitchen has lots of natural light.
There are many updates, including new vinyl flooring, fresh paint, new bathroom vanities and a new bathtub/shower. The windows are newer as well.
The backyard is fully fenced and has a new yard barn that conveys with the sale, offering extra storage for the home. There is also unfinished storage space in the basement.
The convenient location is moments from grocery stores, restaurants, Holston Valley Medical Center, many medical providers, convenience stores, the interstate, schools, etc.
Don't miss your chance to own this well-maintained home. This listing is being sold as is. All information is deemed reliable but to be verified by Buyer and/or Buyers agent.
Location
State TN
County Sullivan
Community J E Cookenour
Area 0.19
Zoning RES
Direction On Lynn Garden Drive traveling towards Virginia, turn Right onto E. Carters Valley Rd, and Right on Darnell Drive. Home is on Right - No sign.
Rooms
Other Rooms Outbuilding
Basement Crawl Space, Exterior Entry, Unfinished
Interior
Interior Features Eat-in Kitchen, Kitchen/Dining Combo, Laminate Counters, Open Floorplan, Remodeled
Heating Heat Pump
Cooling Central Air, Heat Pump
Flooring Vinyl
Fireplace No
Appliance Electric Range, Refrigerator
Heat Source Heat Pump
Laundry Electric Dryer Hookup, Washer Hookup
Exterior
Garage Gravel
Utilities Available Cable Available, Electricity Available, Phone Available, Water Available
Roof Type Metal
Topography Level
Porch Front Porch
Building
Entry Level One
Sewer Septic Tank
Water Public
Architectural Style Cottage
Structure Type Vinyl Siding
New Construction No
Schools
Elementary Schools Ketron
Middle Schools Sullivan Heights Middle
High Schools West Ridge
Others
Senior Community No
Tax ID 012m C 021.00
Acceptable Financing Cash, Conventional
Listing Terms Cash, Conventional






