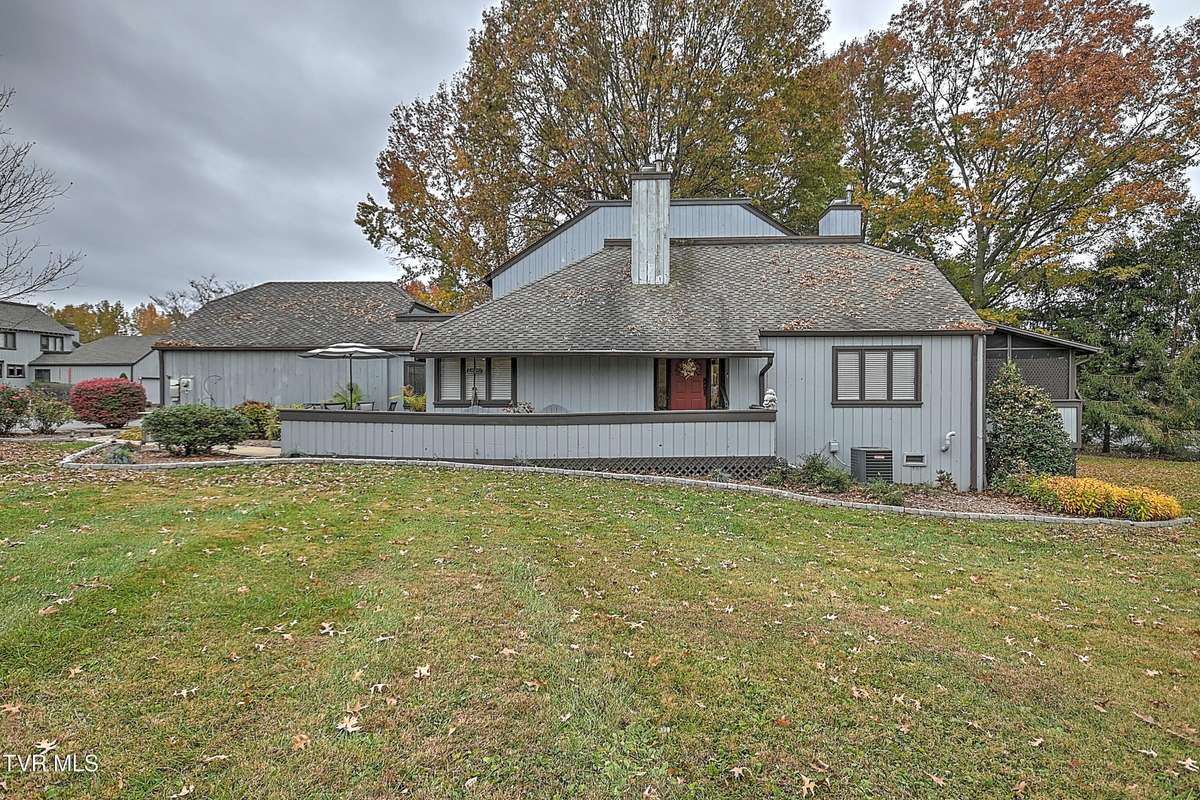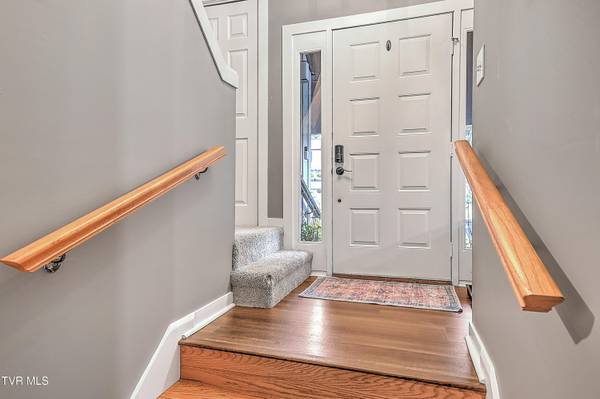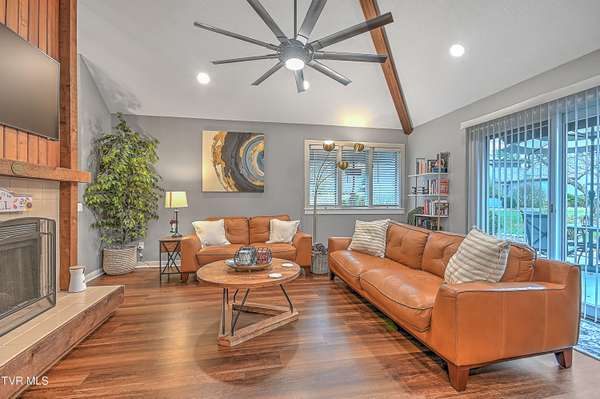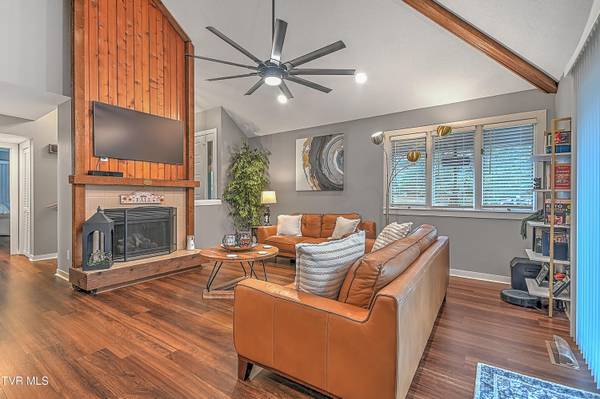
129 Hampton DR #129 Bristol, TN 37620
3 Beds
2 Baths
1,505 SqFt
UPDATED:
11/21/2024 06:48 PM
Key Details
Property Type Condo
Sub Type Condominium
Listing Status Active
Purchase Type For Sale
Square Footage 1,505 sqft
Price per Sqft $198
Subdivision First Colony
MLS Listing ID 9973681
Style Chalet,PUD,Townhouse
Bedrooms 3
Full Baths 2
HOA Fees $200/mo
HOA Y/N Yes
Total Fin. Sqft 1505
Originating Board Tennessee/Virginia Regional MLS
Year Built 1985
Property Description
Location
State TN
County Sullivan
Community First Colony
Zoning R1A
Direction From Old Jonesboro Rd. turn onto South Hampton Dr. proceed through gate, turn left onto West Hampton Dr., home is on the left.
Interior
Interior Features Primary Downstairs, Entrance Foyer, Granite Counters
Heating Fireplace(s), Heat Pump, Natural Gas
Cooling Heat Pump
Fireplaces Number 1
Fireplaces Type Gas Log, Living Room
Fireplace Yes
Appliance Dishwasher, Electric Range, Microwave, Refrigerator
Heat Source Fireplace(s), Heat Pump, Natural Gas
Exterior
Garage Asphalt
Garage Spaces 1.0
Community Features Gated
Amenities Available Landscaping
Roof Type Shingle
Topography Level, Sloped
Porch Back, Covered, Deck, Patio
Total Parking Spaces 1
Building
Entry Level Two
Sewer Public Sewer
Water Public
Architectural Style Chalet, PUD, Townhouse
Structure Type Wood Siding
New Construction No
Schools
Elementary Schools Holston View
Middle Schools Tennessee Middle
High Schools Tennessee
Others
Senior Community No
Tax ID 022b C 001.00
Acceptable Financing Cash, Conventional, FHA, VA Loan
Listing Terms Cash, Conventional, FHA, VA Loan






