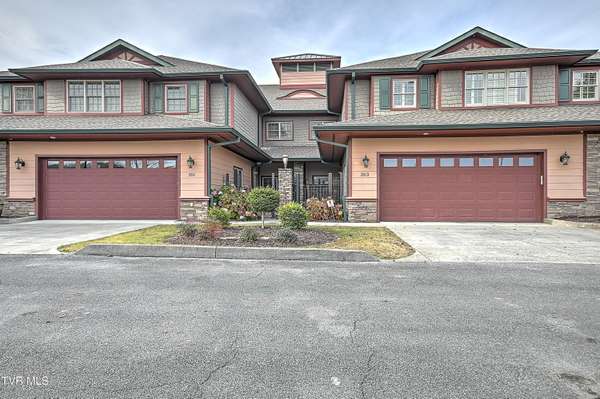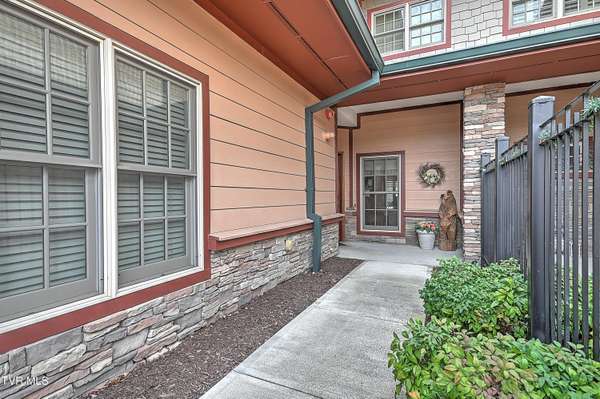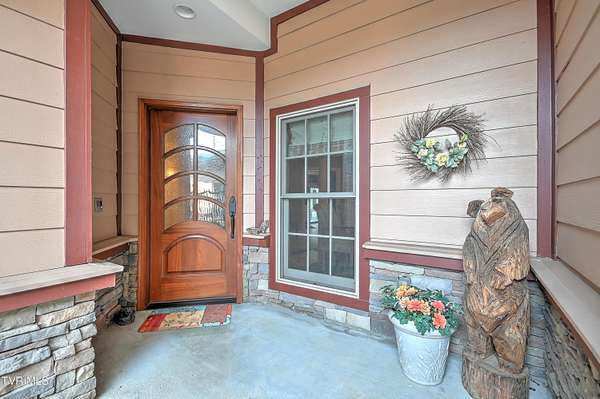351 Monroe Pvt DR #351 Bristol, TN 37620
2 Beds
3 Baths
2,948 SqFt
UPDATED:
01/03/2025 03:00 AM
Key Details
Property Type Condo
Sub Type Condominium
Listing Status Active
Purchase Type For Sale
Square Footage 2,948 sqft
Price per Sqft $203
Subdivision Not In Subdivision
MLS Listing ID 9973644
Style Other
Bedrooms 2
Full Baths 2
Half Baths 1
HOA Fees $250/mo
HOA Y/N Yes
Total Fin. Sqft 2948
Originating Board Tennessee/Virginia Regional MLS
Year Built 2010
Lot Size 5,662 Sqft
Acres 0.13
Property Description
Location
State TN
County Sullivan
Community Not In Subdivision
Area 0.13
Zoning R 1A/R 3
Direction Take exit 74B towards Bristol. Continue straight on State Street, pass the Bristol Sign traveling towards King University. Take left onto King College Road. Left onto Old Jonesboro Road. First left on Monroe Pvt Drive go around all the way to the cul-de-sac. Unit is the second from the left.
Rooms
Basement Exterior Entry, Finished, Full, Heated, Interior Entry, Walk-Out Access
Interior
Interior Features Central Vac (Plumbed), Eat-in Kitchen, Entrance Foyer, Granite Counters, Kitchen Island, Open Floorplan, Pantry, Radon Mitigation System, Soaking Tub, Utility Sink, Walk-In Closet(s), Wet Bar, Whirlpool
Heating Natural Gas
Cooling Central Air
Flooring Carpet, Hardwood, Tile
Fireplaces Number 1
Fireplaces Type Living Room
Equipment Intercom
Fireplace Yes
Window Features Double Pane Windows
Appliance Built-In Gas Oven, Dishwasher, Disposal, Dryer, Gas Range, Microwave, Refrigerator, Washer
Heat Source Natural Gas
Laundry Electric Dryer Hookup, Washer Hookup
Exterior
Parking Features Attached, Concrete, Garage Door Opener
Garage Spaces 3.0
Utilities Available Cable Available, Electricity Connected, Natural Gas Connected, Sewer Connected, Water Connected, Cable Connected, Underground Utilities
Amenities Available Landscaping
View Water, Golf Course
Roof Type Composition,Shingle
Topography Level, Sloped
Porch Back, Covered, Enclosed, Front Porch, Glass Enclosed, Screened
Total Parking Spaces 3
Building
Entry Level Two
Foundation Concrete Perimeter, Slab
Sewer Public Sewer
Water Public
Architectural Style Other
Structure Type HardiPlank Type,Stone Veneer
New Construction No
Schools
Elementary Schools Holston View
Middle Schools Tennessee Middle
High Schools Tennessee
Others
Senior Community No
Tax ID 022b A 025.10
Acceptable Financing Cash
Listing Terms Cash





