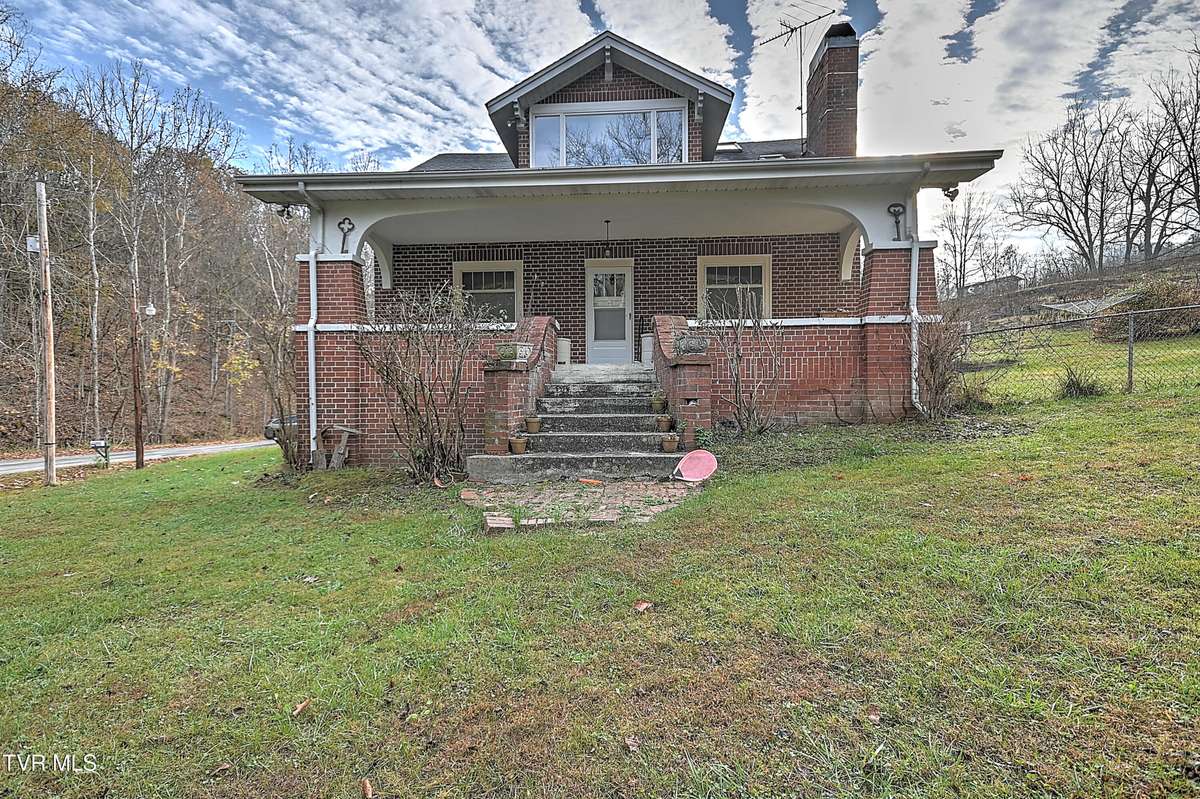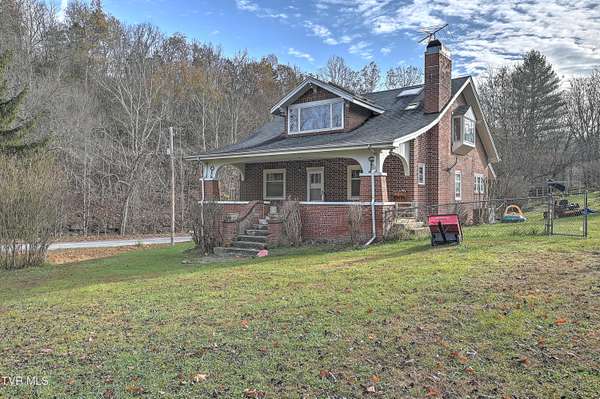150 River Bluff RD Fort Blackmore, VA 24250
5 Beds
2 Baths
1,890 SqFt
UPDATED:
12/17/2024 10:34 PM
Key Details
Property Type Single Family Home
Sub Type Single Family Residence
Listing Status Active
Purchase Type For Sale
Square Footage 1,890 sqft
Price per Sqft $132
Subdivision Clinch River
MLS Listing ID 9973618
Style Craftsman
Bedrooms 5
Full Baths 2
HOA Y/N No
Total Fin. Sqft 1890
Originating Board Tennessee/Virginia Regional MLS
Year Built 1943
Lot Size 14.840 Acres
Acres 14.84
Lot Dimensions see acreage
Property Description
The home features 5 spacious bedrooms and 2 full bathrooms, showcasing gorgeous original hardwood floors and classic Craftsman details. A large covered front porch invites you to sit back and take in the scenic views, while the thoughtfully designed interior offers a warm and inviting atmosphere.
Outside, the property is a true haven. Whether you dream of gardening, raising animals, or simply enjoying the natural beauty, the expansive acreage delivers. With open pastures, shady groves, and water features, the possibilities are endless.
Located just steps from the Clinch River, you'll enjoy easy access to fishing, kayaking, and peaceful riverfront walks. This is more than a home; it's a lifestyle—a perfect retreat for those looking to combine modern living with rustic charm. Don't miss this rare gem!
Location
State VA
County Scott
Community Clinch River
Area 14.84
Zoning AR
Direction I26W to 23N towards Gate City, slight right on Kane St, right on Jones, right on VA 71, left on VA 72, right on 659, turn right to stya on 659, house on right.
Rooms
Other Rooms Outbuilding
Basement Exterior Entry, Interior Entry
Interior
Interior Features Primary Downstairs
Heating Heat Pump
Cooling Heat Pump
Flooring Hardwood
Fireplaces Type Living Room, Wood Burning Stove
Fireplace Yes
Window Features Double Pane Windows
Appliance Electric Range, Refrigerator
Heat Source Heat Pump
Laundry Electric Dryer Hookup, Washer Hookup
Exterior
Exterior Feature Pasture
Parking Features Driveway
View Creek/Stream
Roof Type Shingle
Topography Level, Part Wooded, Pasture, Sloped
Porch Back, Covered, Front Porch
Building
Entry Level Two
Sewer Septic Tank
Water Well
Architectural Style Craftsman
Structure Type Brick
New Construction No
Schools
Elementary Schools Ft Blackmore
Middle Schools Dunganon
High Schools Twin Springs
Others
Senior Community No
Tax ID 52 A 59b
Acceptable Financing Cash, Conventional
Listing Terms Cash, Conventional





