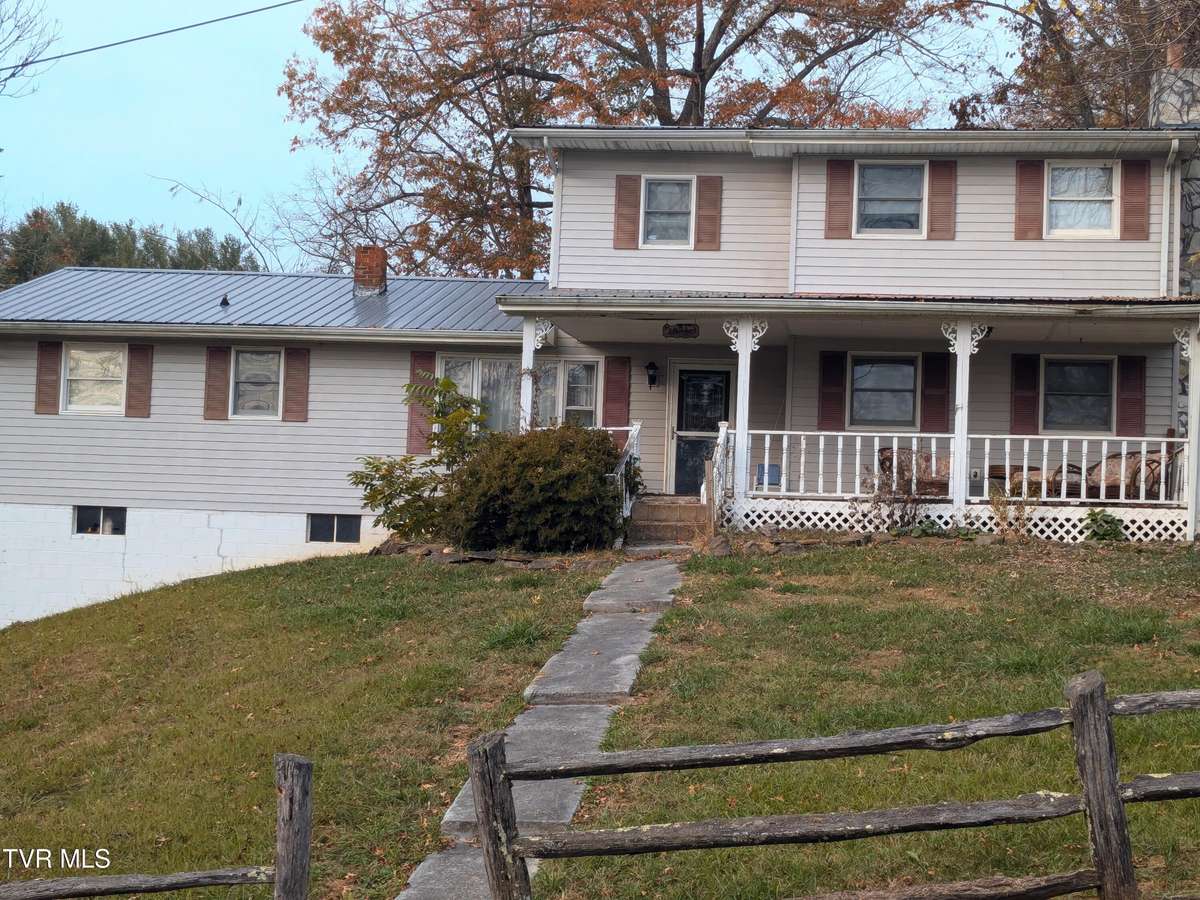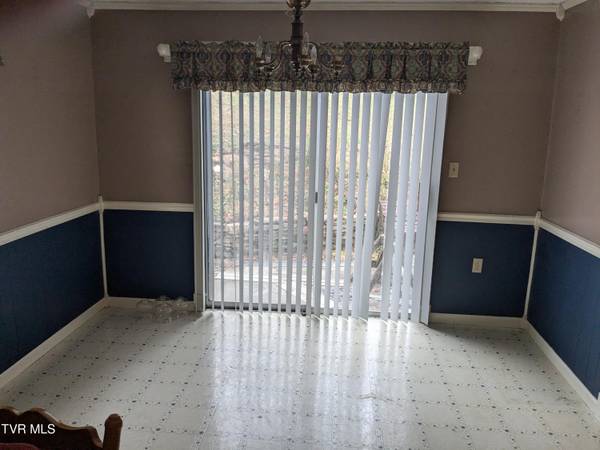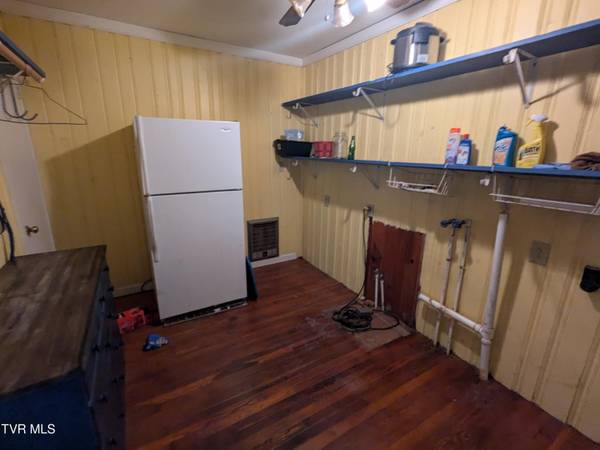
208 Anderson LN Blountville, TN 37617
5 Beds
2 Baths
2,152 SqFt
UPDATED:
11/19/2024 08:53 PM
Key Details
Property Type Single Family Home
Sub Type Single Family Residence
Listing Status Active
Purchase Type For Sale
Square Footage 2,152 sqft
Price per Sqft $138
Subdivision Not Listed
MLS Listing ID 9973605
Style Traditional
Bedrooms 5
Full Baths 2
HOA Y/N No
Total Fin. Sqft 2152
Originating Board Tennessee/Virginia Regional MLS
Year Built 1962
Lot Size 3.170 Acres
Acres 3.17
Property Description
While the house could benefit from some updates and cosmetic improvements, its classic layout and solid structure provide the perfect canvas for your personal touch. The spacious interior boasts generous room sizes, including a well-appointed kitchen, a cozy living area, and a mix of traditional and versatile spaces.
Conveniently located with easy access to local amenities, this property offers the best of both worlds—peaceful rural living with the convenience of being just a short drive from town. Whether you're looking for room to grow, space for your projects, or a home with character, this property is full of possibilities. Don't miss out on the chance to transform this into your dream home!
Location
State TN
County Sullivan
Community Not Listed
Area 3.17
Zoning R 1
Direction 11-w towards Bristol, turn left on to Central Heights Rd, turn right on Anderson Lane, house on left.
Rooms
Other Rooms Barn(s), Kennel/Dog Run, Shed(s)
Basement Concrete
Interior
Interior Features Kitchen/Dining Combo, Laminate Counters
Heating Wood, Wood Stove
Cooling Ceiling Fan(s)
Flooring Carpet, Hardwood, Vinyl
Fireplaces Number 1
Fireplaces Type Den
Fireplace Yes
Window Features Double Pane Windows
Appliance Dishwasher, Electric Range
Heat Source Wood, Wood Stove
Laundry Electric Dryer Hookup, Washer Hookup
Exterior
Exterior Feature Pasture
Garage Driveway, Carport
Carport Spaces 2
Utilities Available Cable Available, Electricity Connected, Phone Available, Water Connected
Roof Type Metal
Topography Cleared, Level, Sloped
Porch Back, Covered, Deck, Front Porch
Building
Entry Level Two
Foundation Block
Sewer Private Sewer, Septic Tank
Water At Road, Public
Architectural Style Traditional
Structure Type Block,Vinyl Siding
New Construction No
Schools
Elementary Schools Central Heights
Middle Schools Central
High Schools West Ridge
Others
Senior Community No
Tax ID 017 045.00
Acceptable Financing Cash, Conventional
Listing Terms Cash, Conventional






