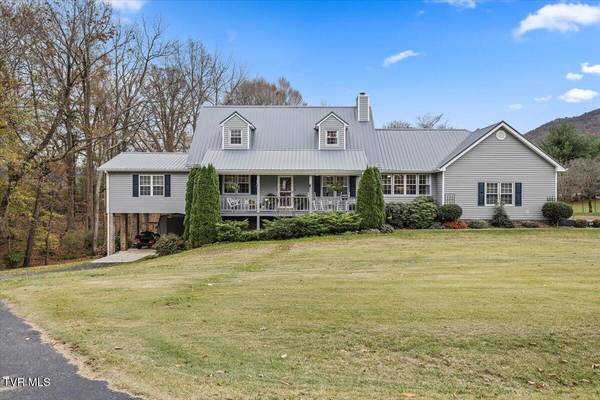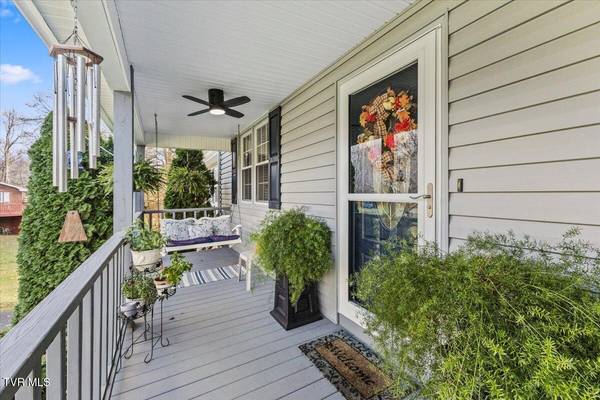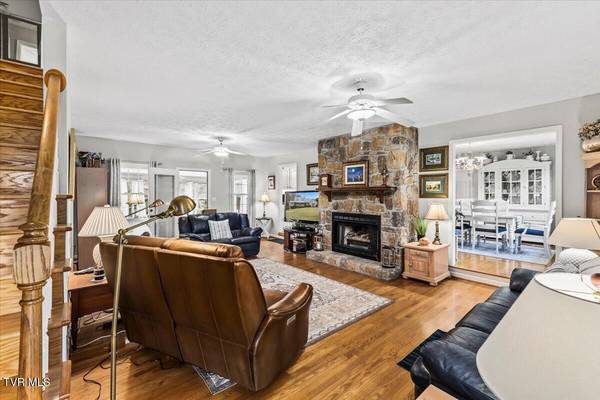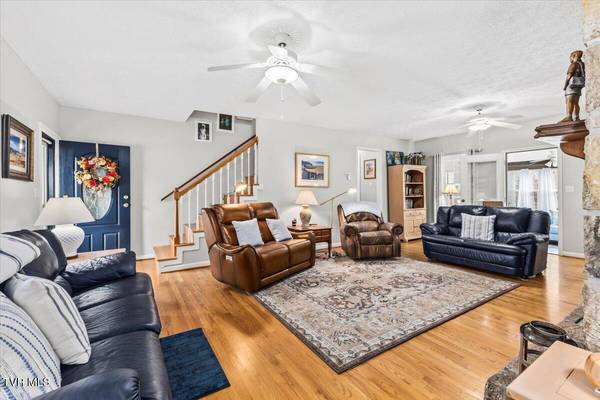128 Woodcrest LN Johnson City, TN 37601
3 Beds
4 Baths
3,352 SqFt
UPDATED:
12/10/2024 01:04 AM
Key Details
Property Type Single Family Home
Sub Type Single Family Residence
Listing Status Pending
Purchase Type For Sale
Square Footage 3,352 sqft
Price per Sqft $172
Subdivision Not In Subdivision
MLS Listing ID 9973545
Style Cape Cod
Bedrooms 3
Full Baths 2
Half Baths 2
HOA Y/N No
Total Fin. Sqft 3352
Originating Board Tennessee/Virginia Regional MLS
Year Built 1994
Lot Size 1.160 Acres
Acres 1.16
Lot Dimensions 1.16 acres
Property Description
Location
State TN
County Carter
Community Not In Subdivision
Area 1.16
Zoning Residential
Direction From I-26, take Exit 24 toward ETSU, then left onto S Roan. Left onto Old Lewis Rd, right onto Hillmont, right on Scenic View, left on Woodcrest. Home on the right.
Rooms
Other Rooms Storage
Basement Block, Exterior Entry, Garage Door, Interior Entry, Partially Finished, Walk-Out Access, Workshop
Primary Bedroom Level First
Interior
Interior Features Primary Downstairs, Bar, Garden Tub, Granite Counters, Kitchen Island, Pantry, Walk-In Closet(s)
Heating Central, Electric, Fireplace(s), Heat Pump, Propane, Electric
Cooling Ceiling Fan(s), Central Air
Flooring Hardwood, Tile
Fireplaces Number 1
Fireplaces Type Gas Log, Living Room, Stone
Fireplace Yes
Window Features Insulated Windows,Window Treatments
Appliance Built-In Electric Oven, Dishwasher, Electric Range, Microwave, Refrigerator
Heat Source Central, Electric, Fireplace(s), Heat Pump, Propane
Laundry Electric Dryer Hookup, Washer Hookup
Exterior
Parking Features Deeded, Asphalt, Attached, Carport, Garage Door Opener, Shared Driveway
Garage Spaces 2.0
Carport Spaces 1
Amenities Available Landscaping
View Mountain(s)
Roof Type Metal
Topography Level, Part Wooded, Sloped
Porch Back, Front Porch, Glass Enclosed
Total Parking Spaces 2
Building
Foundation Block
Sewer Septic Tank
Water Public
Architectural Style Cape Cod
Structure Type Stone,Vinyl Siding
New Construction No
Schools
Elementary Schools Happy Valley
Middle Schools Happy Valley
High Schools Happy Valley
Others
Senior Community No
Tax ID 063g D 011.01
Acceptable Financing Cash, Conventional, FHA, VA Loan
Listing Terms Cash, Conventional, FHA, VA Loan





