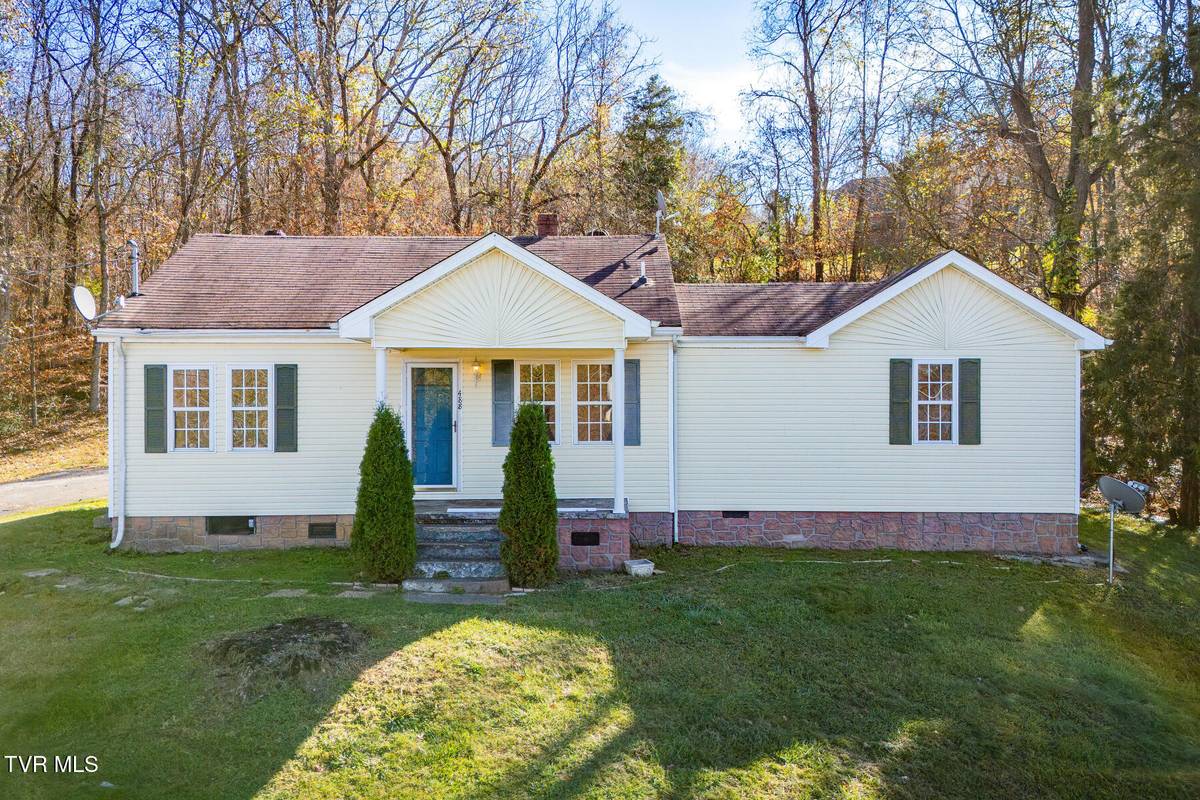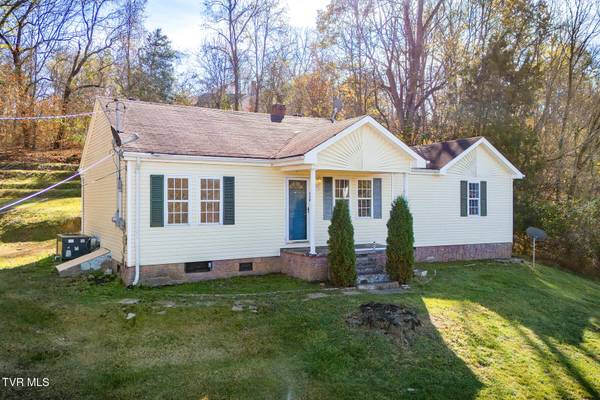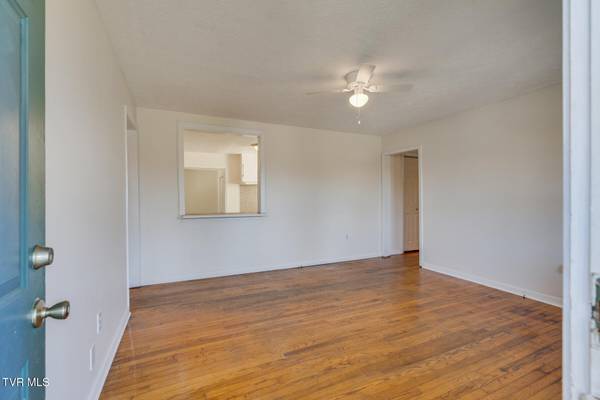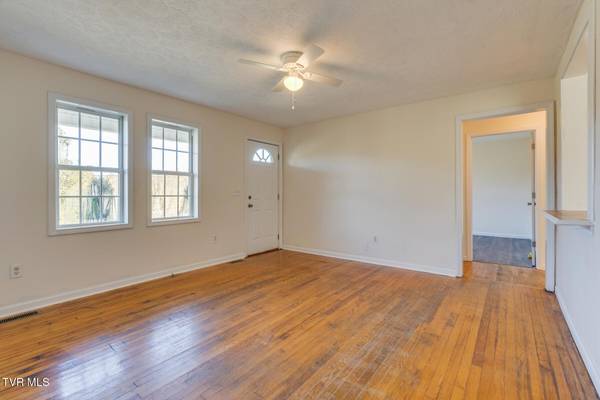488 Beechwoood RD Kingsport, TN 37663
3 Beds
2 Baths
1,176 SqFt
UPDATED:
01/08/2025 06:20 AM
Key Details
Property Type Single Family Home
Sub Type Single Family Residence
Listing Status Pending
Purchase Type For Sale
Square Footage 1,176 sqft
Price per Sqft $169
Subdivision Not In Subdivision
MLS Listing ID 9973451
Style Ranch
Bedrooms 3
Full Baths 2
HOA Y/N No
Total Fin. Sqft 1176
Originating Board Tennessee/Virginia Regional MLS
Year Built 1948
Lot Size 0.410 Acres
Acres 0.41
Lot Dimensions 100 x 180
Property Description
1440r/7072s
Location
State TN
County Sullivan
Community Not In Subdivision
Area 0.41
Zoning R-1
Direction From Kingsport - FT. HENRY -Hwy 36 - Left on Fordtown - House on Right. GPS Friendly!
Rooms
Other Rooms Storage
Interior
Interior Features Built-in Features, Kitchen/Dining Combo, Walk-In Closet(s)
Heating Heat Pump
Cooling Heat Pump
Flooring Hardwood, Laminate
Fireplace No
Window Features Insulated Windows
Appliance Dishwasher, Dryer, Electric Range, Refrigerator, Washer
Heat Source Heat Pump
Laundry Electric Dryer Hookup, Washer Hookup
Exterior
Parking Features Driveway
Roof Type Shingle
Topography Rolling Slope
Porch Front Porch
Building
Entry Level One
Sewer Septic Tank
Water Public
Architectural Style Ranch
Structure Type Vinyl Siding
New Construction No
Schools
Elementary Schools Miller Perry
Middle Schools Sullivan Heights Middle
High Schools West Ridge
Others
Senior Community No
Tax ID 107aa011.00
Acceptable Financing Cash, Conventional, FHA, VA Loan
Listing Terms Cash, Conventional, FHA, VA Loan





