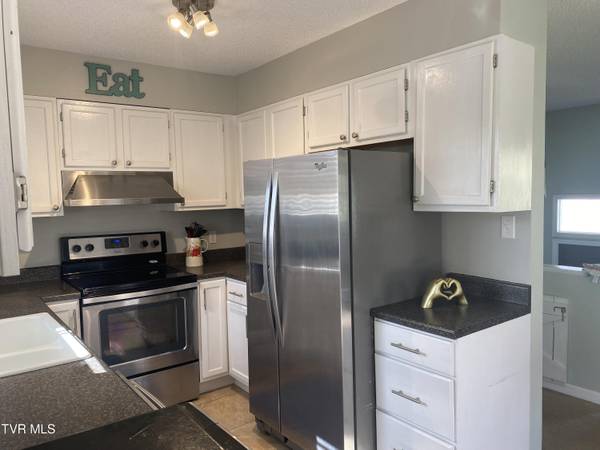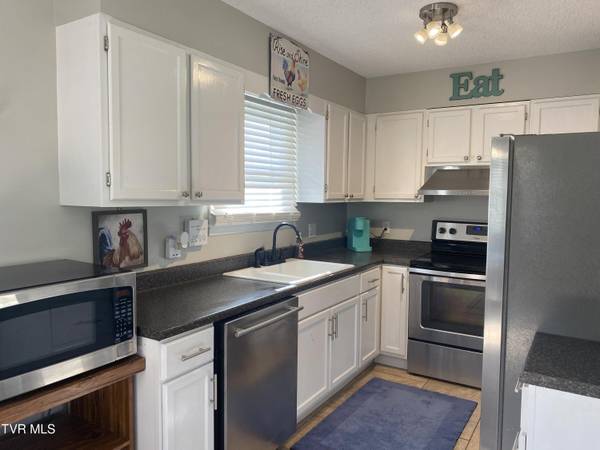476 Booher Drive Bristol, TN 37620
4 Beds
2 Baths
1,551 SqFt
UPDATED:
12/12/2024 03:53 PM
Key Details
Property Type Single Family Home
Sub Type Single Family Residence
Listing Status Pending
Purchase Type For Sale
Square Footage 1,551 sqft
Price per Sqft $193
Subdivision Paul B Gray Property
MLS Listing ID 9973427
Style Split Foyer
Bedrooms 4
Full Baths 2
HOA Y/N No
Total Fin. Sqft 1551
Originating Board Tennessee/Virginia Regional MLS
Year Built 1989
Lot Size 2.070 Acres
Acres 2.07
Lot Dimensions 590X150X588X149
Property Description
Location
State TN
County Sullivan
Community Paul B Gray Property
Area 2.07
Zoning residential
Direction Hwy 394 take Weaver Pike exit turn right onto Weaver Pike. Turn left onto Mountain Breeze Lane. Turn left onto Bullock Hollow Road. Turn Left onto Booher Drive. Property on right. See sign.
Rooms
Other Rooms Outbuilding, Storage
Basement Concrete, Garage Door, Partially Finished, Walk-Out Access
Interior
Interior Features Eat-in Kitchen, Remodeled
Heating Heat Pump, Solar
Cooling Ceiling Fan(s), Heat Pump
Flooring Carpet, Ceramic Tile
Window Features Insulated Windows
Appliance Dishwasher, Electric Range, Refrigerator
Heat Source Heat Pump, Solar
Laundry Electric Dryer Hookup, Washer Hookup
Exterior
Parking Features Driveway, Asphalt
Garage Spaces 1.0
Pool Above Ground
Utilities Available Electricity Connected, Water Connected, Cable Connected
View Mountain(s)
Roof Type Shingle
Topography Level, Sloped
Porch Back, Deck, Front Porch
Total Parking Spaces 1
Building
Entry Level Two
Foundation Block
Sewer Septic Tank
Water Public
Architectural Style Split Foyer
Structure Type Block,Wood Siding
New Construction No
Schools
Elementary Schools Emmett
Middle Schools East Middle
High Schools Sullivan East
Others
Senior Community No
Tax ID 054 062.45
Acceptable Financing Cash, Conventional, FHA, THDA, USDA Loan, VA Loan
Listing Terms Cash, Conventional, FHA, THDA, USDA Loan, VA Loan





