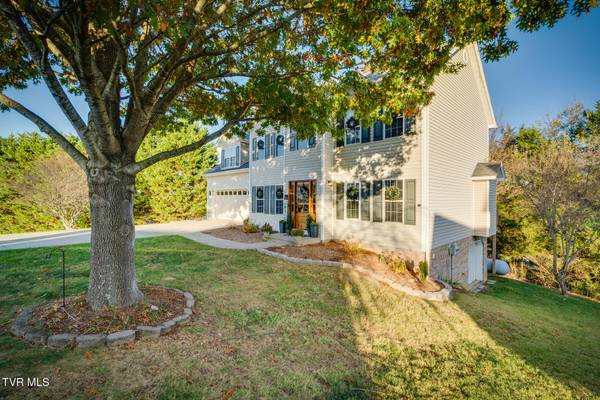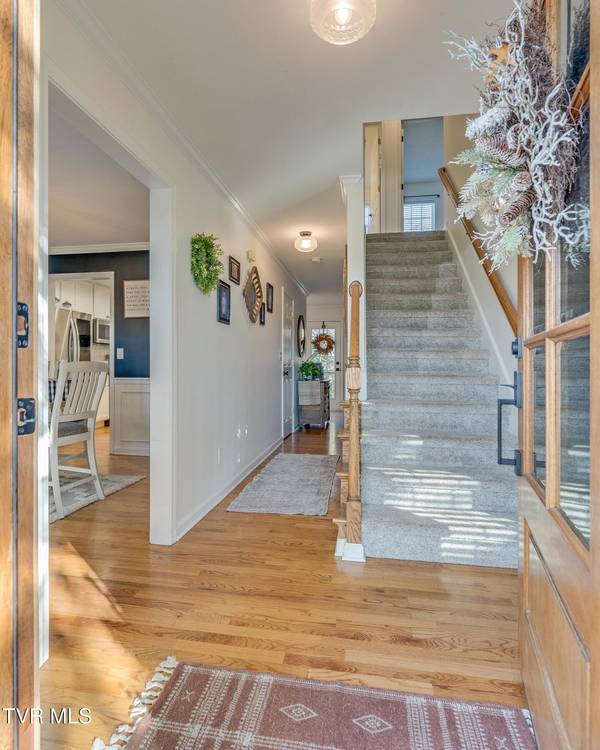394 Mesa DR Kingsport, TN 37664
4 Beds
4 Baths
3,137 SqFt
UPDATED:
11/20/2024 05:52 AM
Key Details
Property Type Single Family Home
Sub Type Single Family Residence
Listing Status Pending
Purchase Type For Sale
Square Footage 3,137 sqft
Price per Sqft $172
Subdivision Southampton
MLS Listing ID 9973388
Style Traditional
Bedrooms 4
Full Baths 3
Half Baths 1
HOA Y/N No
Total Fin. Sqft 3137
Originating Board Tennessee/Virginia Regional MLS
Year Built 2001
Lot Size 0.300 Acres
Acres 0.3
Lot Dimensions 49.94 x 159.69 IRR
Property Description
On the main level you will find an office space or formal living room, formal dining, eat-in kitchen, and living room with gas fireplace.
On the upper level of the home you will find 4 spacious bedrooms, a full bathroom in the hallway, with a second spa-like bathroom located in the oversized primary bedroom.The primary bedroom also offers two separate closets, recently updated with closet kits for all of your storage needs.
On the lower level of the home you will find a spacious finished flex space that could serve as a den, office, or additional living space with a full bath - the possibilities are endless! There is also ample storage in the basement with a garage access door for easy storage access in addition to a large outdoor storage building, this home is sure to meet all of your storage needs! Schedule your showing today before this beauty is gone!
This home is being sold AS-IS. All information deemed reliable but not guaranteed. It is the sole responsibility of the buyer/buyers agent to verify all information contained herein.
Location
State TN
County Sullivan
Community Southampton
Area 0.3
Zoning R1B
Direction From Rock Springs Rd., make a right on Blakley Dr., Left on to Mesa, stay left onto Mesa and home is located in cul-de-sac.
Rooms
Other Rooms Outbuilding, Storage
Basement Block, Partially Finished
Interior
Interior Features Built In Safe, Eat-in Kitchen, Soaking Tub, Walk-In Closet(s)
Heating Heat Pump
Cooling Heat Pump
Flooring Carpet, Ceramic Tile, Hardwood
Fireplaces Type Gas Log
Fireplace Yes
Window Features Insulated Windows
Appliance Dishwasher, Electric Range, Microwave, Refrigerator
Heat Source Heat Pump
Laundry Electric Dryer Hookup, Washer Hookup
Exterior
Parking Features Concrete
Garage Spaces 3.0
Utilities Available Electricity Connected, Propane, Water Connected
Roof Type Shingle
Topography Level, Rolling Slope
Porch Back, Deck
Total Parking Spaces 3
Building
Foundation Block
Sewer Public Sewer
Water Public
Architectural Style Traditional
Structure Type Brick,Vinyl Siding
New Construction No
Schools
Elementary Schools John Adams
Middle Schools Robinson
High Schools Dobyns Bennett
Others
Senior Community No
Tax ID 105g B 012.00
Acceptable Financing Cash, Conventional, VA Loan
Listing Terms Cash, Conventional, VA Loan





