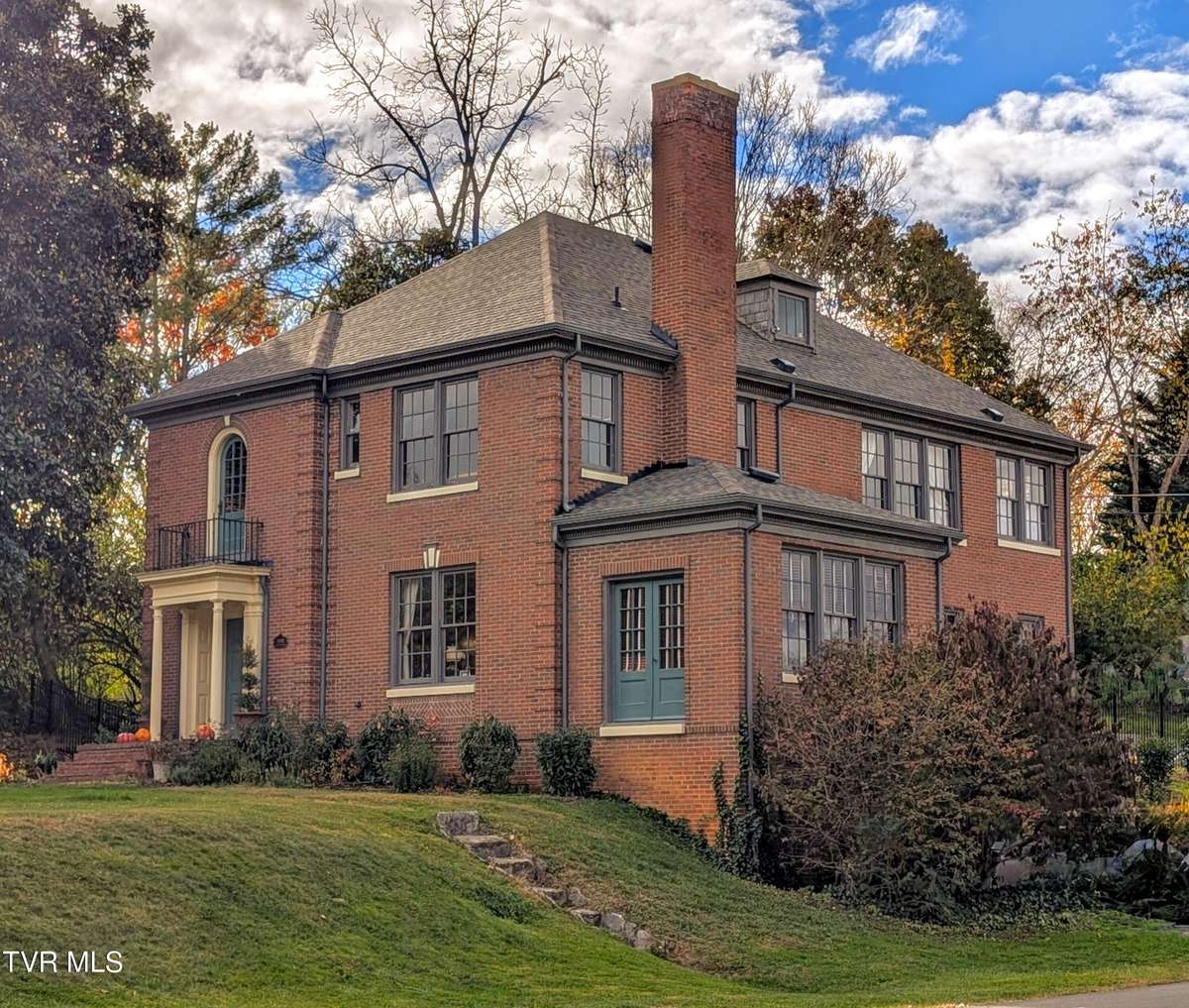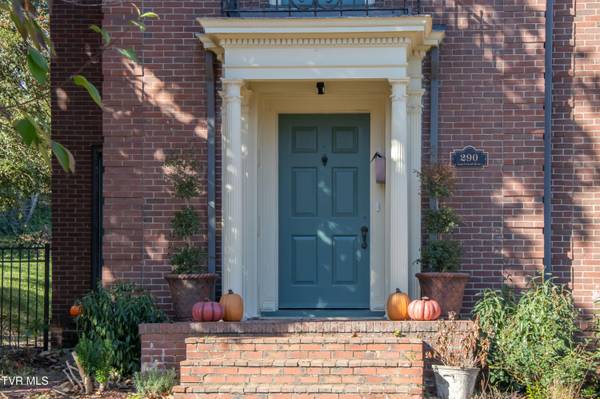290 Long Crescent Dr Bristol, VA 24201
5 Beds
5 Baths
4,400 SqFt
UPDATED:
11/29/2024 10:34 PM
Key Details
Property Type Single Family Home
Sub Type Single Family Residence
Listing Status Active
Purchase Type For Sale
Square Footage 4,400 sqft
Price per Sqft $158
Subdivision Not In Subdivision
MLS Listing ID 9973318
Style Traditional
Bedrooms 5
Full Baths 3
Half Baths 2
HOA Y/N No
Total Fin. Sqft 4400
Originating Board Tennessee/Virginia Regional MLS
Year Built 1930
Lot Size 0.310 Acres
Acres 0.31
Lot Dimensions 175x168x80x75
Property Description
Inside, you'll find original, unpainted gum woodwork, hardwood floors, and an abundance of natural light. The spacious living room features an original fireplace with gas logs, creating a welcoming atmosphere. Adjacent to the living room is a lovely sunroom, perfect for an office or a cozy retreat to enjoy the surrounding nature. The dining room is generously sized, ideal for hosting gatherings of family and friends.
The kitchen boasts original cabinetry, new countertops, a breakfast area, and plenty of storage. Also a cozy den with original fireplace. Up the grand staircase, you'll find four charming bedrooms and a convenient laundry area, making household chores a breeze. The third-floor bedroom is particularly impressive, with beadboard walls and a soaring ceiling—ideal for use as a playroom or additional living space.
The full basement offers ample storage, a bathroom, space for an office, and room for two cars. The backyard is an oasis, featuring a new swimming pool, a patio, and shade trees—perfect for relaxing or entertaining.
Homes of this caliber rarely come on the market. Don't miss the chance to make this exceptional property your own.
Location
State VA
County None
Community Not In Subdivision
Area 0.31
Zoning R
Direction from I-81, take commonwealth to lawrence ave then turn left onto long crescent, 290 is on the left.
Interior
Interior Features Entrance Foyer, Marble Counters
Heating Heat Pump
Cooling Heat Pump
Flooring Ceramic Tile, Hardwood
Fireplaces Type Den, Gas Log, Living Room
Fireplace Yes
Appliance Dishwasher, Range, Refrigerator
Heat Source Heat Pump
Laundry Electric Dryer Hookup, Washer Hookup
Exterior
Exterior Feature Balcony
Parking Features Driveway, Gravel
Garage Spaces 2.0
Pool In Ground
Roof Type Shingle
Topography Rolling Slope
Porch Back, Patio
Total Parking Spaces 2
Building
Sewer Public Sewer
Water Public
Architectural Style Traditional
Structure Type Brick,Plaster
New Construction No
Schools
Elementary Schools Washington Lee Elementary
Middle Schools Virginia
High Schools Virginia
Others
Senior Community No
Tax ID 17 7 5 11
Acceptable Financing Cash, Conventional
Listing Terms Cash, Conventional





