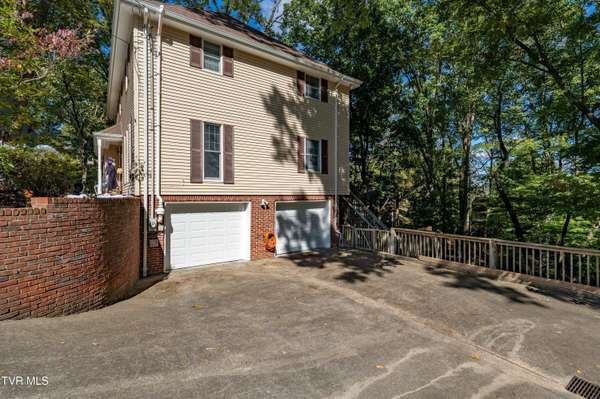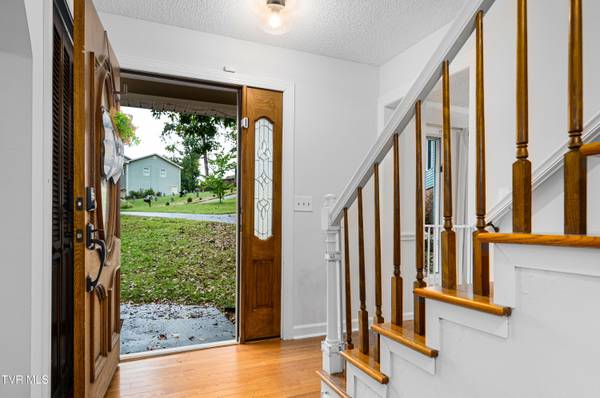
2812 Avondale DR Johnson City, TN 37604
4 Beds
4 Baths
2,680 SqFt
UPDATED:
12/02/2024 12:06 AM
Key Details
Property Type Single Family Home
Sub Type Single Family Residence
Listing Status Active
Purchase Type For Sale
Square Footage 2,680 sqft
Price per Sqft $158
Subdivision Avondale Forest
MLS Listing ID 9973283
Style Traditional
Bedrooms 4
Full Baths 2
Half Baths 2
HOA Y/N No
Total Fin. Sqft 2680
Originating Board Tennessee/Virginia Regional MLS
Year Built 1986
Lot Size 0.370 Acres
Acres 0.37
Lot Dimensions 41.96 X 168 IRR
Property Description
Step inside to discover beautiful, real hardwood flooring throughout the main living areas and bedrooms. The main level includes a large living room, cozy den, kitchen, formal dining room, half bath, and a laundry room. Just off the kitchen, a lovely upper deck offers the perfect spot for grilling, enjoying outdoor meals, sipping coffee, or watching wildlife in the peaceful backyard framed by a beautiful, mature tree.
Upstairs, the primary bedroom offers a walk-in closet, walk-in shower, double vanity, and a large garden jacuzzi tub for relaxation. Three additional generously-sized bedrooms and a shared full bath complete the upper level, along with a large walk-up attic that's perfect for convenient seasonal storage.
The finished basement is great for entertaining with a large recreation room, wet bar, fridge, and sink. Sliding doors open to a private lower porch for added outdoor space. Situated on a generous 0.37-acre lot with a fully fenced in backyard, this home offers privacy, luxury, and security in one of Johnson City's most convenient locations. It's within walking distance of Towne Acres Elementary School, 3 minutes from Franklin Woods Community Hospital, 7 minutes from JC Medical Center, and 6 minutes from the Johnson City Mall and all of North Johnson City. Roof installed in 2018.
Don't miss the chance to make this beautiful home your forever home!
Location
State TN
County Washington
Community Avondale Forest
Area 0.37
Zoning Residential
Direction I-26 East, Take Exit 19 onto SR-381 and keep right, Turn left onto Knob Creek Rd, Turn left onto Lizabeth Dr, Turn left onto Avondale Dr, Home is in the Cul-de-sac, See For Sale sign
Rooms
Basement Partially Finished
Interior
Interior Features Granite Counters
Heating Central, Electric, Heat Pump, Natural Gas, Electric
Cooling Central Air, Heat Pump
Flooring Carpet, Hardwood, Tile
Fireplaces Number 2
Fireplaces Type Primary Bedroom, Living Room
Fireplace Yes
Window Features Insulated Windows
Appliance Dishwasher, Electric Range, Microwave, Refrigerator
Heat Source Central, Electric, Heat Pump, Natural Gas
Laundry Electric Dryer Hookup, Washer Hookup
Exterior
Parking Features Driveway, Attached
Garage Spaces 2.0
Roof Type Asphalt
Topography Level, Rolling Slope, Steep Slope
Porch Back, Deck
Total Parking Spaces 2
Building
Entry Level Two
Sewer Public Sewer
Water Public
Architectural Style Traditional
Structure Type Vinyl Siding
New Construction No
Schools
Elementary Schools Towne Acres
Middle Schools Indian Trail
High Schools Science Hill
Others
Senior Community No
Tax ID 037l B 039.00
Acceptable Financing Cash, Conventional, FHA, VA Loan
Listing Terms Cash, Conventional, FHA, VA Loan






