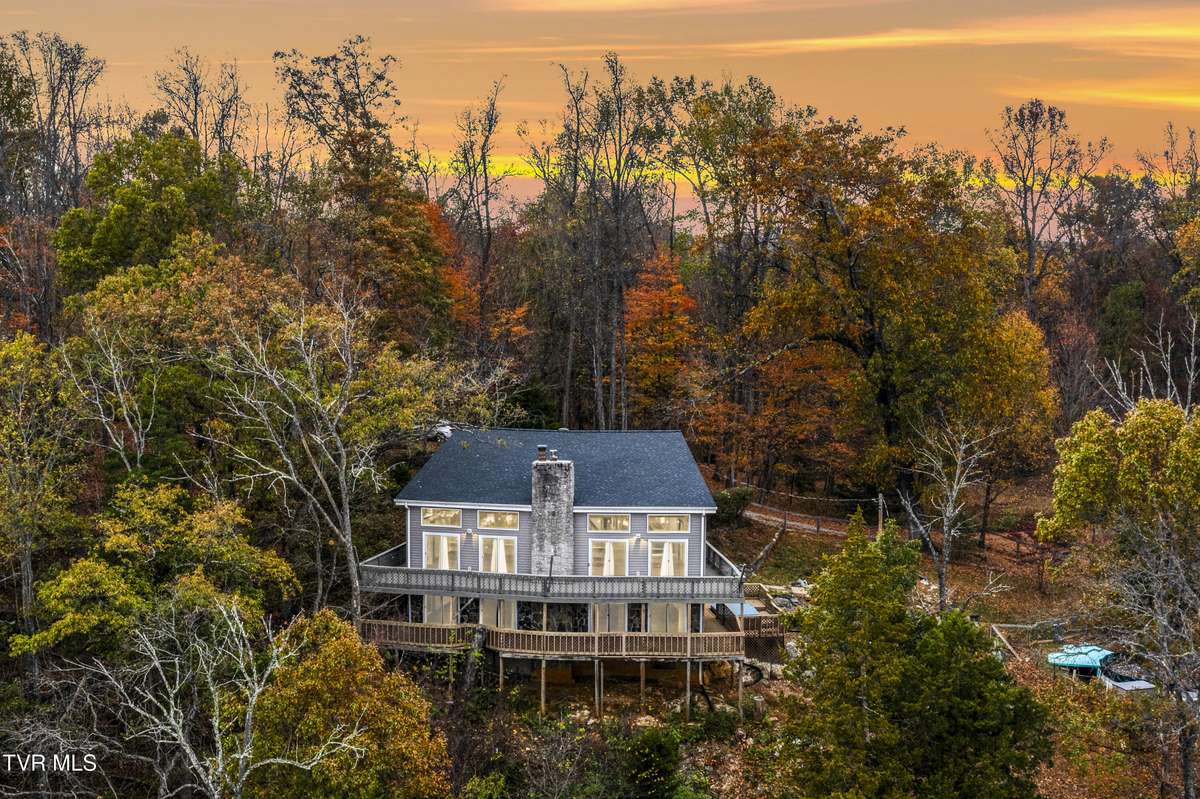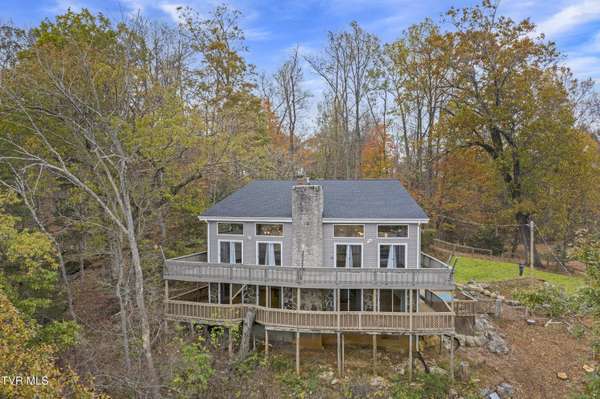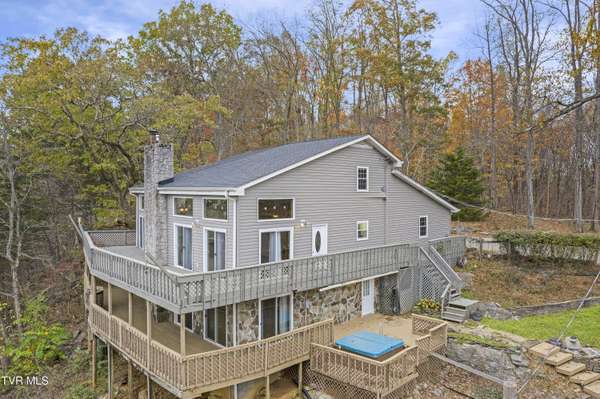139 Bradford Loop Jonesborough, TN 37659
3 Beds
3 Baths
3,342 SqFt
UPDATED:
11/14/2024 06:58 AM
Key Details
Property Type Single Family Home
Sub Type Single Family Residence
Listing Status Pending
Purchase Type For Sale
Square Footage 3,342 sqft
Price per Sqft $173
Subdivision Not In Subdivision
MLS Listing ID 9973236
Style Other
Bedrooms 3
Full Baths 3
HOA Y/N No
Total Fin. Sqft 3342
Originating Board Tennessee/Virginia Regional MLS
Year Built 1984
Lot Size 14.690 Acres
Acres 14.69
Lot Dimensions See Remarks
Property Description
The home features 3 spacious bedrooms, 3 full bathrooms, and a finished lower level with a private entrance, perfect for an in-law suite or home office. The open-concept living area is bright and inviting, great for entertaining or relaxing. Outside, take in stunning mountain views from the wrap-around deck, relax in the hot tub, or cool off in the above-ground pool. The expansive property also includes a pole barn, tree stand, and ample space for outdoor activities, making it a perfect retreat for nature lovers.
Please do not visit the property or enter the driveway without being accompanied by a licensed real estate agent.
*Square footage is approximate and based on tax records and other publicly available records. Information deemed reliable but not guaranteed. Buyer/buyer's agent to verify and and all information.*
Location
State TN
County Washington
Community Not In Subdivision
Area 14.69
Zoning Residential
Direction From Johnson City: Turn right onto US-321 S 0.5 mi; Turn left onto Hwy 67 W W/Cherokee Rd 9.4 mi; Turn left onto TN-81 S 0.3 mi Turn right onto Bradford Loop
Rooms
Other Rooms Outbuilding, Shed(s)
Interior
Interior Features Bar, Eat-in Kitchen
Heating Central, Heat Pump
Cooling Central Air
Flooring Carpet, Hardwood
Fireplaces Number 2
Fireplaces Type Basement, Living Room
Fireplace Yes
Appliance Dishwasher, Dryer, Electric Range, Microwave, Refrigerator, Washer
Heat Source Central, Heat Pump
Laundry Electric Dryer Hookup, Washer Hookup
Exterior
Exterior Feature Balcony
Parking Features Driveway, Attached, Concrete, Garage Door Opener, Gravel
Garage Spaces 2.0
Pool Above Ground
Utilities Available Electricity Connected
Amenities Available Landscaping, Spa/Hot Tub
Roof Type Shingle
Topography Mountainous, Rolling Slope
Porch Wrap Around
Total Parking Spaces 2
Building
Entry Level Three Or More
Sewer Septic Tank
Water Public
Architectural Style Other
Structure Type Vinyl Siding
New Construction No
Schools
Elementary Schools Lamar
Middle Schools Lamar
High Schools David Crockett
Others
Senior Community No
Tax ID 090 008.00
Acceptable Financing Cash, Conventional, FHA, USDA Loan, VA Loan
Listing Terms Cash, Conventional, FHA, USDA Loan, VA Loan





