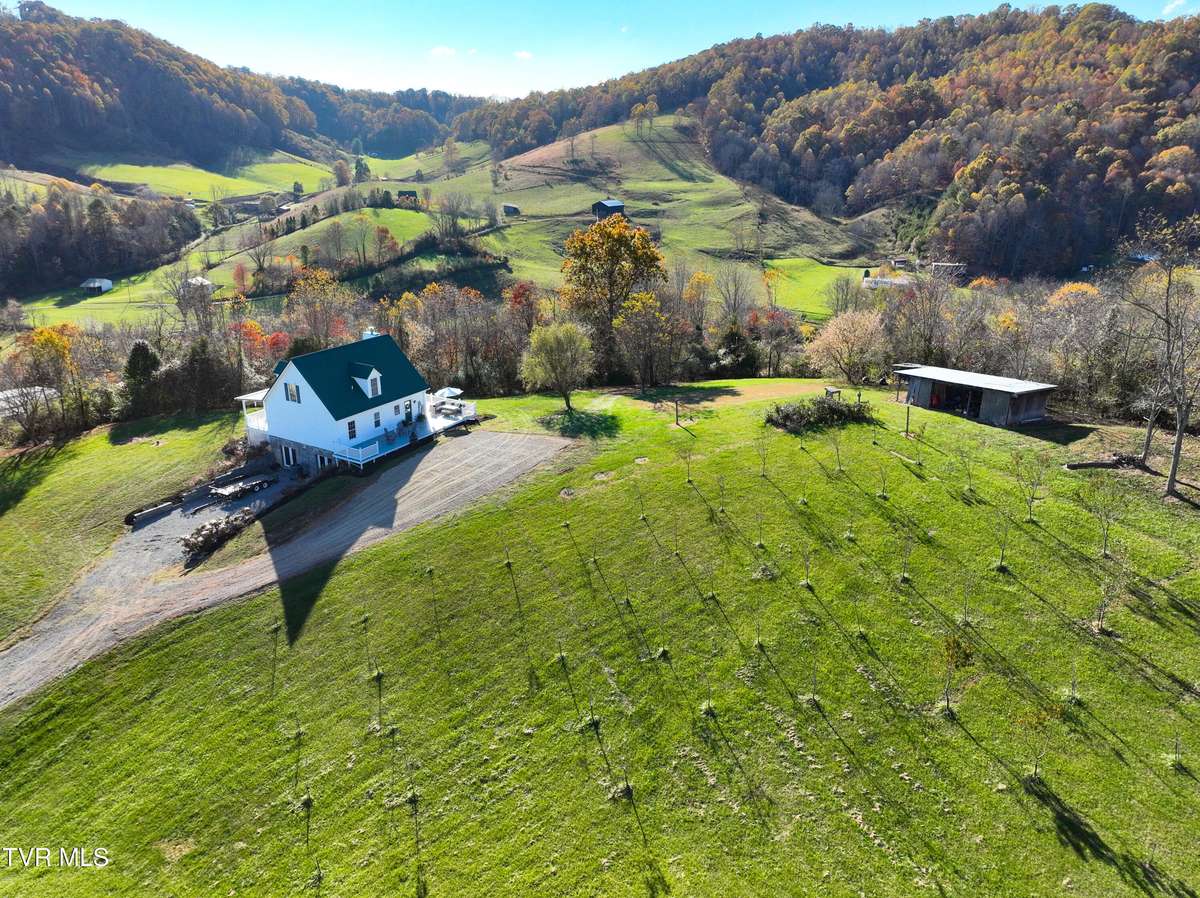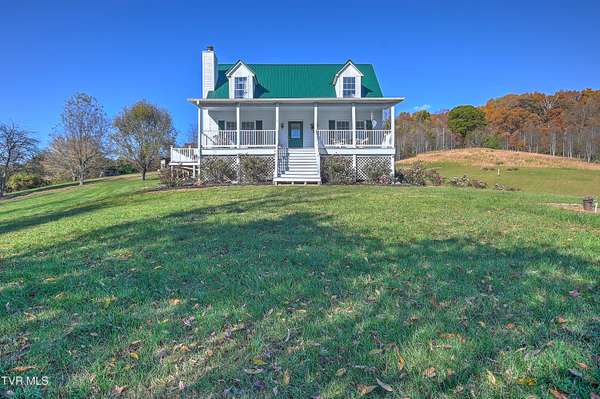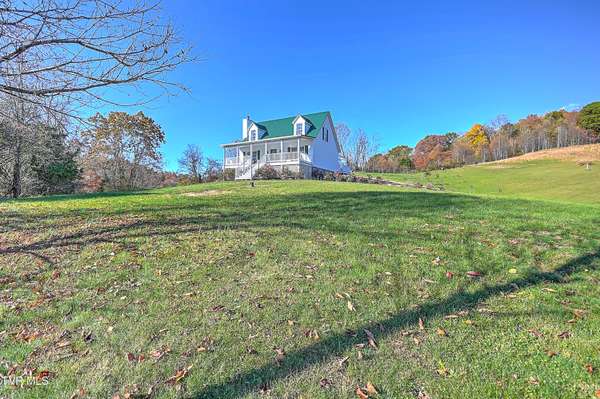271 Regal Ridge DR Bristol, VA 24202
3 Beds
2 Baths
1,446 SqFt
UPDATED:
12/02/2024 11:31 AM
Key Details
Property Type Single Family Home
Sub Type Single Family Residence
Listing Status Active
Purchase Type For Sale
Square Footage 1,446 sqft
Price per Sqft $445
Subdivision Cove Creek
MLS Listing ID 9972982
Style Farmhouse
Bedrooms 3
Full Baths 2
HOA Y/N No
Total Fin. Sqft 1446
Originating Board Tennessee/Virginia Regional MLS
Year Built 2004
Lot Size 25.150 Acres
Acres 25.15
Lot Dimensions 1,400,000
Property Description
The kitchen is a showstopper, featuring elegant butcher block countertops that blend perfectly with the home's character. Both bathrooms have been tastefully updated, adding to the farmhouse's appeal and comfort. Below, a spacious, unfinished basement with plumbing is ready to be transformed into additional living space, making it ideal for future expansion, a workshop, or recreational area.
This property doesn't stop at the house. Outside, you'll find a fully operational hydroponic greenhouse, thoughtfully installed and ready for year-round growing, along with mature fruit tree orchards that add beauty and potential for a mini farm. A secondary building site with electric access is already prepared, opening up options for a family compound, guest house, or other ventures.
Whether you envision a peaceful retreat, hunting grounds, or a generational family haven, this Regal Ridge property is a rare find that brings country living and modern convenience together in perfect harmony. This is truly a must-see to believe—schedule a visit and let your imagination take root here!
Parcel IDS that convey with purchase:
175A6-4: 175A6-5: 175A6: 175A6-7
Location
State VA
County Scott
Community Cove Creek
Area 25.15
Zoning A-R
Direction Gate city hwy for 8.2 miles, turn right onto regal ridge dr. Drive up the gravel road and you will see the gate entrance of the property. GPS friendly
Rooms
Other Rooms Barn(s), Greenhouse
Interior
Heating Central, Fireplace(s)
Cooling Central Air
Flooring Carpet, Hardwood
Fireplaces Type Den
Fireplace Yes
Window Features Double Pane Windows
Appliance Built-In Electric Oven, Cooktop, Dishwasher, Microwave
Heat Source Central, Fireplace(s)
Exterior
Parking Features Driveway, Gravel, Parking Pad
Roof Type Metal
Topography Mountainous, Part Wooded, Pasture, Rolling Slope
Porch Back, Covered, Front Porch, Wrap Around
Building
Entry Level Two
Sewer Septic Tank
Water Public
Architectural Style Farmhouse
Structure Type Vinyl Siding
New Construction No
Schools
Elementary Schools Hilton
Middle Schools Gate City
High Schools Gate City
Others
Senior Community No
Tax ID 175 A 6-4
Acceptable Financing Cash, Conventional, VA Loan
Listing Terms Cash, Conventional, VA Loan





