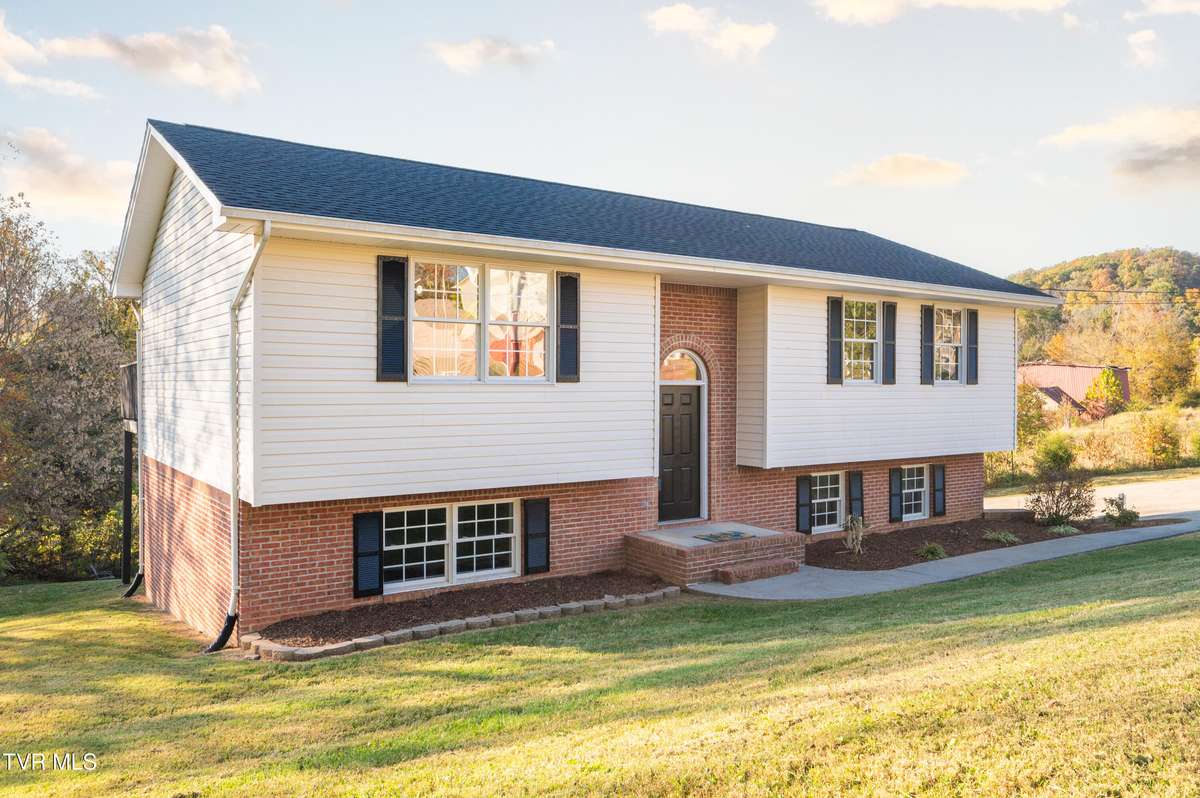
114 Valley Crest DR Mount Carmel, TN 37645
3 Beds
2 Baths
1,758 SqFt
UPDATED:
11/14/2024 06:03 PM
Key Details
Property Type Single Family Home
Sub Type Single Family Residence
Listing Status Active
Purchase Type For Sale
Square Footage 1,758 sqft
Price per Sqft $167
Subdivision Hammond Estates
MLS Listing ID 9972818
Style Split Foyer
Bedrooms 3
Full Baths 2
HOA Y/N No
Total Fin. Sqft 1758
Originating Board Tennessee/Virginia Regional MLS
Year Built 1999
Lot Size 0.300 Acres
Acres 0.3
Lot Dimensions 260.12 X 133.37 IRR
Property Description
Location
State TN
County Hawkins
Community Hammond Estates
Area 0.3
Zoning residential
Direction Hammond Ave to Valley Crest home on right
Rooms
Basement Full, Partially Finished
Interior
Interior Features Granite Counters, Kitchen Island, Remodeled
Heating Central, Electric, Heat Pump, Electric
Cooling Central Air, Heat Pump
Flooring Luxury Vinyl
Window Features Double Pane Windows
Appliance Dishwasher, Microwave, Range, Refrigerator
Heat Source Central, Electric, Heat Pump
Laundry Electric Dryer Hookup, Washer Hookup
Exterior
Garage Attached
Garage Spaces 2.0
Roof Type Shingle
Topography Level, Sloped
Porch Deck, Front Porch
Total Parking Spaces 2
Building
Sewer Public Sewer
Water Public
Architectural Style Split Foyer
Structure Type Brick,Vinyl Siding
New Construction No
Schools
Elementary Schools Mt Carmel
Middle Schools Church Hill
High Schools Volunteer
Others
Senior Community No
Tax ID 021e A 008.00
Acceptable Financing Cash, Conventional, FHA, THDA, VA Loan
Listing Terms Cash, Conventional, FHA, THDA, VA Loan






