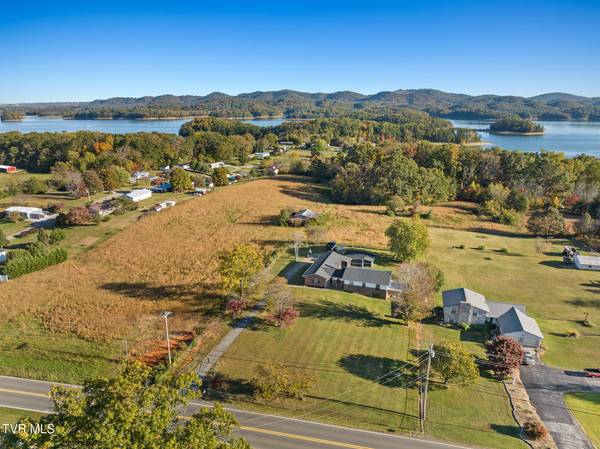5429 Lakeshore DR Bean Station, TN 37708
4 Beds
3 Baths
2,453 SqFt
UPDATED:
10/26/2024 07:42 AM
Key Details
Property Type Single Family Home
Sub Type Single Family Residence
Listing Status Active
Purchase Type For Sale
Square Footage 2,453 sqft
Price per Sqft $173
Subdivision Not In Subdivision
MLS Listing ID 9972766
Style Ranch
Bedrooms 4
Full Baths 3
HOA Y/N No
Total Fin. Sqft 2453
Originating Board Tennessee/Virginia Regional MLS
Year Built 1984
Lot Size 0.930 Acres
Acres 0.93
Lot Dimensions 119x278
Property Description
Inside, you'll find brand new bamboo flooring throughout most of the home, creating a warm, inviting atmosphere. The updated kitchen is a chef's dream, featuring sleek quartz countertops and modern stainless steel appliances, ideal for both cooking and entertaining. The freshly remodeled laundry room with stylish LVP flooring adds practicality and flair to your daily routine.
Designed for seamless indoor-outdoor living, this home boasts a covered back porch, perfect for enjoying your morning coffee or unwinding in the evening while appreciating the adjacent open field. The basement offers versatile space that could be used as a home gym, additional storage, or even finished for future expansion to suit your needs.
Outside, you'll find a two-car carport and a detached workshop, providing flexible space for a workspace, storage area, or hobbyist's retreat. This home truly offers the perfect blend of comfort, style, and convenience in the heart of East Tennessee.
Don't miss the opportunity to experience this charming property in person. Reach out today to schedule your visit!
Location
State TN
County Grainger
Community Not In Subdivision
Area 0.93
Zoning Residential
Direction HWY 25E TO LAKESHORE DRIVE GO APPROX 6 MILES TO HOME ON RIGHT
Rooms
Basement Block, Exterior Entry, Interior Entry, Partial, Unfinished, Walk-Out Access
Interior
Interior Features Eat-in Kitchen, Entrance Foyer, Granite Counters, Kitchen Island, Walk-In Closet(s)
Heating Fireplace(s), Heat Pump
Cooling Ceiling Fan(s), Central Air, Heat Pump
Flooring Hardwood, Tile, Vinyl
Fireplaces Number 1
Fireplaces Type Living Room, Wood Burning Stove
Fireplace Yes
Window Features Double Pane Windows
Appliance Convection Oven, Dishwasher, Disposal, Microwave, Refrigerator, Water Softener
Heat Source Fireplace(s), Heat Pump
Laundry Electric Dryer Hookup, Washer Hookup
Exterior
Parking Features Carport
Carport Spaces 2
View Water, Mountain(s)
Roof Type Shingle
Topography Level
Porch Covered, Rear Porch, Side Porch
Building
Entry Level One
Foundation Block
Sewer Septic Tank
Water Private, Well
Architectural Style Ranch
Structure Type Brick,Vinyl Siding,Other
New Construction No
Schools
Elementary Schools Bean Station
Middle Schools Rutledge
High Schools Grainger Co.
Others
Senior Community No
Tax ID 052o A 030.00
Acceptable Financing Cash, Conventional, FHA, THDA, USDA Loan, VA Loan
Listing Terms Cash, Conventional, FHA, THDA, USDA Loan, VA Loan





