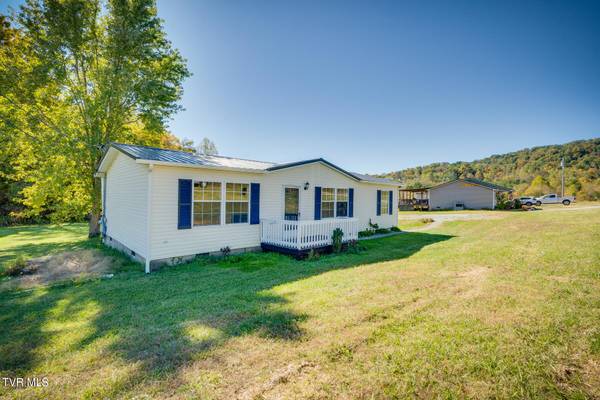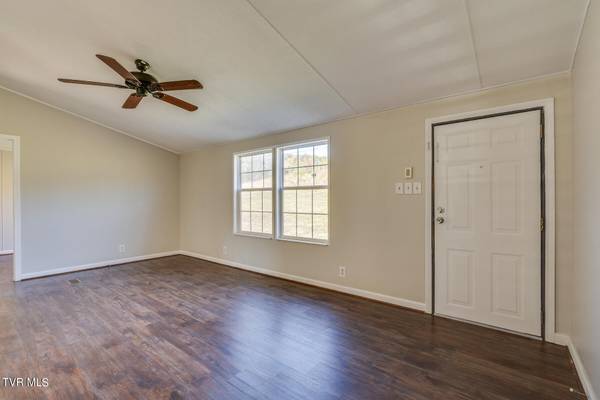
315 Guthrie Greene RD Bulls Gap, TN 37711
3 Beds
2 Baths
1,200 SqFt
UPDATED:
10/29/2024 05:19 PM
Key Details
Property Type Single Family Home
Sub Type Single Family Residence
Listing Status Pending
Purchase Type For Sale
Square Footage 1,200 sqft
Price per Sqft $170
Subdivision Not Listed
MLS Listing ID 9972648
Style Ranch
Bedrooms 3
Full Baths 2
HOA Y/N No
Total Fin. Sqft 1200
Originating Board Tennessee/Virginia Regional MLS
Year Built 2002
Lot Size 1.430 Acres
Acres 1.43
Lot Dimensions 225 x 250
Property Description
Home sits on a double lot, over 1.43 acres with a creek running through the back of property. It has been well maintained and been completely remodelled with the following additions: New metal roof, new dishwasher, built in microwave, refridgerator, LVP flooring throughout, fresh paint, new countertops & cabinets, large pantry, new central heat / air pump.
Owner offering a $5000 credit toward closing & prepaids with acceptable offer.
Owner / Agent
Location
State TN
County Greene
Community Not Listed
Area 1.43
Zoning Residential
Direction From Greeneville on US Hwy 11-E head West towards Morristown and take right on Gap Creek Rd. Then turn left on Oasis Rd. Proceed to Wheeler Rd and turn Right. Then left on Gutheries Greene Rd. House on left.
Rooms
Other Rooms Outbuilding, Shed(s), Storage
Interior
Interior Features Kitchen/Dining Combo, Pantry, Remodeled
Heating Central, Heat Pump
Cooling Ceiling Fan(s), Central Air, Heat Pump, Zoned
Flooring Luxury Vinyl, Vinyl
Window Features Double Pane Windows
Appliance Dishwasher, Electric Range, Microwave, Range
Heat Source Central, Heat Pump
Laundry Electric Dryer Hookup, Washer Hookup
Exterior
Garage Driveway, Gravel
View Creek/Stream
Roof Type Metal
Topography Cleared, Level, Wooded
Porch Porch, Rear Porch
Building
Entry Level One
Foundation Block, Pillar/Post/Pier
Sewer Septic Tank
Water Public
Architectural Style Ranch
Structure Type Vinyl Siding
New Construction No
Schools
Elementary Schools Mcdonald
Middle Schools West Greene
High Schools West Greene
Others
Senior Community No
Tax ID 049 028.34
Acceptable Financing Cash, Conventional, FHA, THDA, USDA Loan, VA Loan
Listing Terms Cash, Conventional, FHA, THDA, USDA Loan, VA Loan






