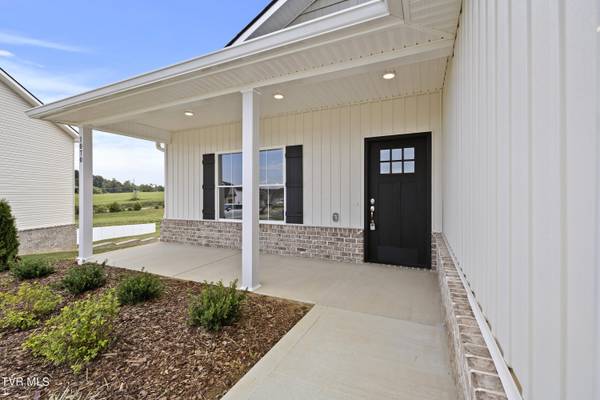
1070 Cabot CV Jonesborough, TN 37659
2 Beds
2 Baths
1,636 SqFt
UPDATED:
12/02/2024 11:05 PM
Key Details
Property Type Single Family Home
Sub Type Single Family Residence
Listing Status Active
Purchase Type For Sale
Square Footage 1,636 sqft
Price per Sqft $229
Subdivision The Bend At Walnut Springs
MLS Listing ID 9972576
Style Ranch
Bedrooms 2
Full Baths 2
HOA Fees $150/ann
HOA Y/N Yes
Total Fin. Sqft 1636
Originating Board Tennessee/Virginia Regional MLS
Year Built 2024
Lot Size 0.330 Acres
Acres 0.33
Property Description
Location
State TN
County Washington
Community The Bend At Walnut Springs
Area 0.33
Zoning Residential
Direction From I26 Johnson City. Left on Suncrest Drive. Right on Sam Jenkins. Right on Hugh Cox. Left on Elmer Walker. Right on Bob Ford. Right on Mulligan Drive. Right on Cabot Cove.
Interior
Interior Features Granite Counters, Kitchen Island, Pantry
Heating Central, Heat Pump
Cooling Central Air, Heat Pump
Flooring Luxury Vinyl, Tile
Window Features Double Pane Windows
Appliance Dishwasher, Disposal, Electric Range, Microwave, Refrigerator
Heat Source Central, Heat Pump
Laundry Electric Dryer Hookup, Washer Hookup
Exterior
Roof Type Shingle
Topography Level
Building
Entry Level One
Sewer Public Sewer
Water Public
Architectural Style Ranch
Structure Type Brick,Vinyl Siding
New Construction Yes
Schools
Elementary Schools Ridgeview
Middle Schools Ridgeview
High Schools Daniel Boone
Others
Senior Community No
Tax ID 019h D 025.00
Acceptable Financing Cash, Conventional, FHA, VA Loan
Listing Terms Cash, Conventional, FHA, VA Loan






