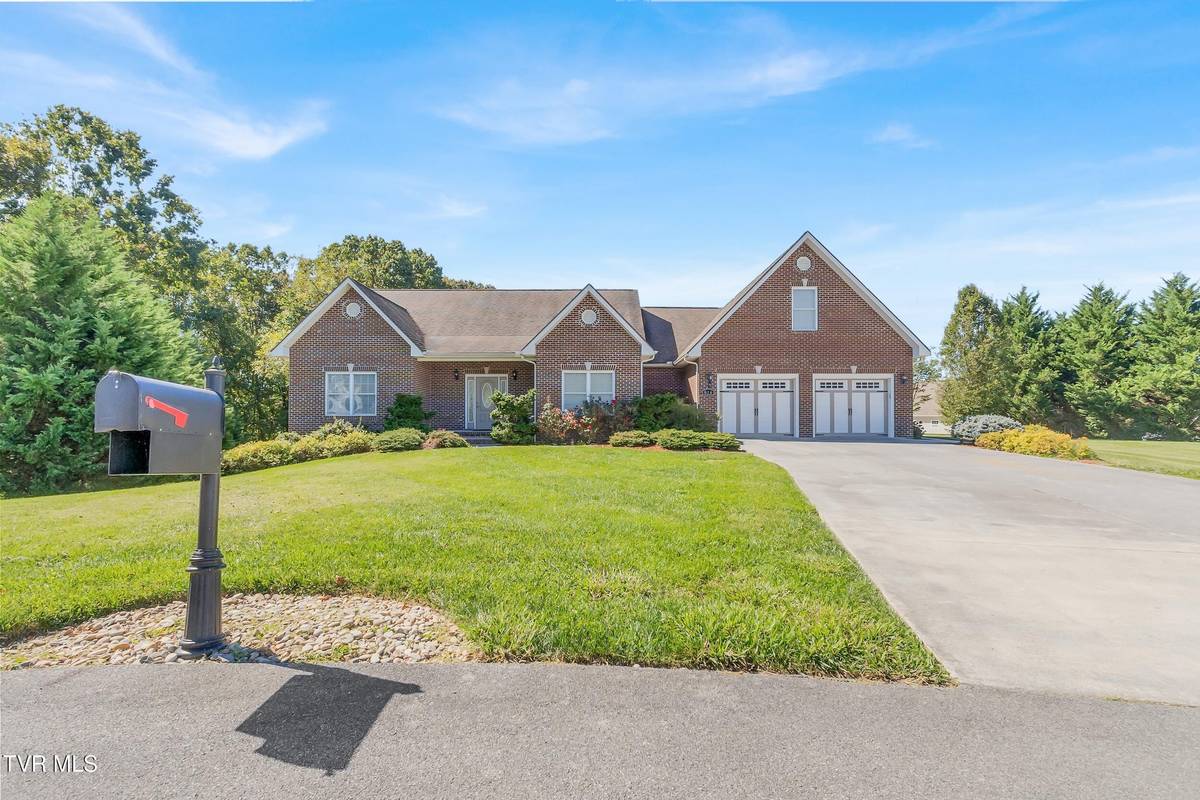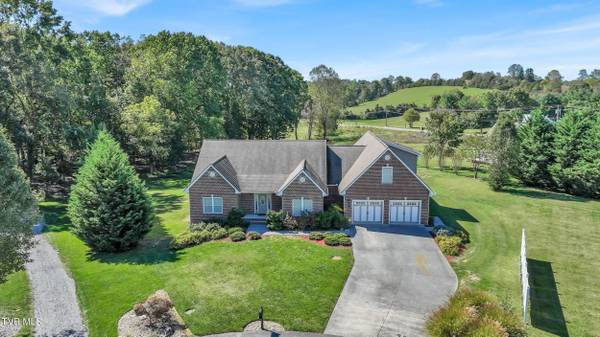816 Haylees Way Piney Flats, TN 37686
3 Beds
4 Baths
3,360 SqFt
UPDATED:
12/09/2024 07:47 AM
Key Details
Property Type Single Family Home
Sub Type Single Family Residence
Listing Status Pending
Purchase Type For Sale
Square Footage 3,360 sqft
Price per Sqft $199
Subdivision Allison Heights
MLS Listing ID 9972241
Style Ranch,Traditional
Bedrooms 3
Full Baths 3
Half Baths 1
HOA Y/N No
Total Fin. Sqft 3360
Originating Board Tennessee/Virginia Regional MLS
Year Built 2010
Lot Size 1.130 Acres
Acres 1.13
Lot Dimensions IRREGULAR
Property Description
The home features hardwood floors, crown molding, traditional tilework, tray ceilings, and an amazing layout with the bedrooms, 2.5 baths, office, laundry, kitchen with two dining areas, living and sunroom all on the main floor. The rooms are bright with large windows and custom blinds. The living room and sunroom have a double-sided fire place that can be enjoyed from the kitchen and breakfast area.
The bedroom closets are huge. You will not have to downsize your wardrobe!
The Primary Bath features a double steam shower and a whirlpool tub and double sink. While the bedroom has a beautiful view of your private backyard.
Upstairs you will have the joy of choosing how to use this great room. It features the same amazing quality as the rest of the home, a full bath and closet. This could be an amazing guest suite or entertainment room
Finding all of this is near impossible but the amazing basement is even harder to find. This unfinished space can be anything you want. The extra high ceilings, garage opening and interior and exterior door lend to a finished space, an incredible workshop, or a sports practice space. The choice is yours.
Outside you will enjoy a peaceful evening on your brand new deck or a fun cookout with room for everyone. If you want more land, no problem. There is an additional connecting lot that you can purchase! This home is exceptional, so don't wait to schedule your appointment.
Some rooms have been virtually staged to show a distinction of spaces. All information is deemed reliable but not guaranteed. Buyer is to verify independently.
Location
State TN
County Sullivan
Community Allison Heights
Area 1.13
Zoning RESIDENTIAL
Direction From I 26 Exit on State of Franklin (exit 19) Travel to Bristol Hwy 11E then 5.2 miles Turn left on Alison Rd Travel 2.2 Miles then turn left on New Bethel Rd. Turn Left on to Allison Heights Rd Then Right on Haylee's Way #816 second on the right
Rooms
Basement Block, Concrete, Full, Garage Door, Walk-Out Access, Workshop
Interior
Interior Features Primary Downstairs, Laminate Counters, Open Floorplan, Walk-In Closet(s), Whirlpool, Wired for Data
Heating Fireplace(s), Heat Pump, Propane
Cooling Heat Pump
Flooring Hardwood
Fireplaces Number 2
Fireplaces Type Brick
Fireplace Yes
Window Features Double Pane Windows
Appliance Dishwasher, Dryer, Electric Range, Microwave, Refrigerator, Washer
Heat Source Fireplace(s), Heat Pump, Propane
Exterior
Parking Features Driveway, Asphalt
Garage Spaces 3.0
Utilities Available Electricity Connected, Water Connected
View Mountain(s)
Roof Type Shingle
Topography Level, Rolling Slope
Porch Covered, Deck, Front Patio
Total Parking Spaces 3
Building
Entry Level Two
Sewer Septic Tank
Water Public
Architectural Style Ranch, Traditional
Structure Type Brick
New Construction No
Schools
Elementary Schools Mary Hughes
Middle Schools Sullivan East
High Schools Sullivan East
Others
Senior Community No
Tax ID 123l A 005.00
Acceptable Financing Cash, Conventional, FHA, VA Loan
Listing Terms Cash, Conventional, FHA, VA Loan





