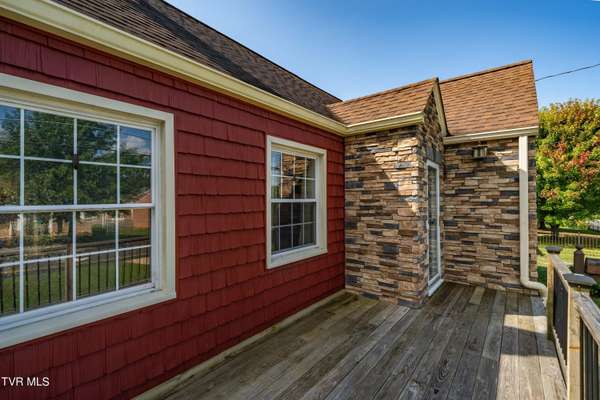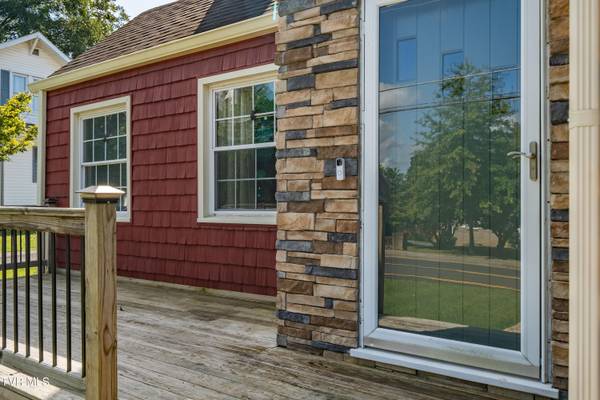
112 G ST Elizabethton, TN 37643
3 Beds
3 Baths
2,580 SqFt
UPDATED:
11/02/2024 04:26 AM
Key Details
Property Type Single Family Home
Sub Type Single Family Residence
Listing Status Pending
Purchase Type For Sale
Square Footage 2,580 sqft
Price per Sqft $145
Subdivision Not In Subdivision
MLS Listing ID 9972215
Style Other
Bedrooms 3
Full Baths 3
HOA Y/N No
Total Fin. Sqft 2580
Originating Board Tennessee/Virginia Regional MLS
Year Built 1939
Lot Size 10,018 Sqft
Acres 0.23
Lot Dimensions 65 x 130M IRR
Property Description
Location
State TN
County Carter
Community Not In Subdivision
Area 0.23
Zoning Residential
Direction GPS friendly - From I-26 take exit 24 toward Elizabethton. Continue on US-321 N Rt turn on West G Street and travel approximately 3 miles. Home is on the right. You can turn rt on Range St and driveway is to the left.
Rooms
Other Rooms Outbuilding
Basement Concrete
Interior
Interior Features Granite Counters, Walk-In Closet(s)
Hot Water true
Heating Central, Electric, Fireplace(s), Hot Water, Natural Gas, Electric
Cooling Central Air, Heat Pump
Flooring Ceramic Tile, Hardwood
Fireplaces Number 1
Fireplaces Type Living Room, Stone
Fireplace Yes
Appliance Dishwasher, Dryer, Microwave, Refrigerator, Washer
Heat Source Central, Electric, Fireplace(s), Hot Water, Natural Gas
Laundry Electric Dryer Hookup, Washer Hookup
Exterior
Garage Asphalt, Circular Driveway
Garage Spaces 1.0
Amenities Available Landscaping
View Mountain(s)
Roof Type Shingle
Topography Level
Porch Back, Balcony, Deck, Front Porch, Rear Porch
Total Parking Spaces 1
Building
Entry Level Two
Foundation Block
Sewer Public Sewer
Water Public
Architectural Style Other
Structure Type Stone Veneer
New Construction No
Schools
Elementary Schools Harold Mccormick
Middle Schools T A Dugger
High Schools Elizabethton
Others
Senior Community No
Tax ID 041g L 001.00
Acceptable Financing Cash, Conventional
Listing Terms Cash, Conventional






