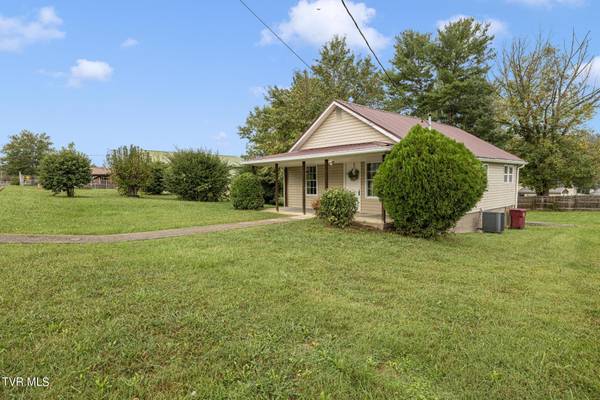
215 Bettie ST Johnson City, TN 37601
2 Beds
1 Bath
864 SqFt
OPEN HOUSE
Sun Oct 20, 12:00pm - 1:30pm
UPDATED:
10/18/2024 05:23 AM
Key Details
Property Type Single Family Home
Sub Type Single Family Residence
Listing Status Active
Purchase Type For Sale
Square Footage 864 sqft
Price per Sqft $260
Subdivision Keystone Add
MLS Listing ID 9971897
Style Cottage
Bedrooms 2
Full Baths 1
HOA Y/N No
Total Fin. Sqft 864
Originating Board Tennessee/Virginia Regional MLS
Year Built 1940
Lot Dimensions 100 x 150
Property Description
This updated gem is perfect for first-time home buyers or investors! Nestled on a spacious double lot, this cozy two-bedroom, one-bath home features modern laminate flooring throughout the living room, dining room, and bedrooms, providing both style and easy maintenance.
The kitchen is equipped with wood cabinetry, laminate countertops, a stove, and a refrigerator, with a convenient laundry room located just off the kitchen. Additional storage is available in the outdoor storage area on the back deck, as well as in the partial storage basement.
Location
State TN
County Washington
Community Keystone Add
Zoning Residential
Direction I-26 East to exit 23 to 91N turn left to Legion St Continue on Legion St to Orleans turn left to Jay St turn left continue on Jay to Bettie Street turn left
Rooms
Basement Crawl Space, Dirt Floor
Ensuite Laundry Electric Dryer Hookup, Washer Hookup
Interior
Interior Features Primary Downstairs
Laundry Location Electric Dryer Hookup,Washer Hookup
Heating Heat Pump, None
Cooling Central Air, None
Flooring Laminate
Window Features Double Pane Windows
Appliance Dryer, Electric Range, Refrigerator, Washer
Heat Source Heat Pump, None
Laundry Electric Dryer Hookup, Washer Hookup
Exterior
Garage None
Utilities Available Cable Available
Roof Type Metal
Topography Level
Porch Front Porch, Rear Porch
Parking Type None
Building
Sewer Public Sewer
Water Public
Architectural Style Cottage
Structure Type Vinyl Siding
New Construction No
Schools
Elementary Schools Mountain View
Middle Schools Indian Trail
High Schools Science Hill
Others
Senior Community No
Tax ID 047p B 020.00
Acceptable Financing Cash, Conventional, FHA, VA Loan
Listing Terms Cash, Conventional, FHA, VA Loan






