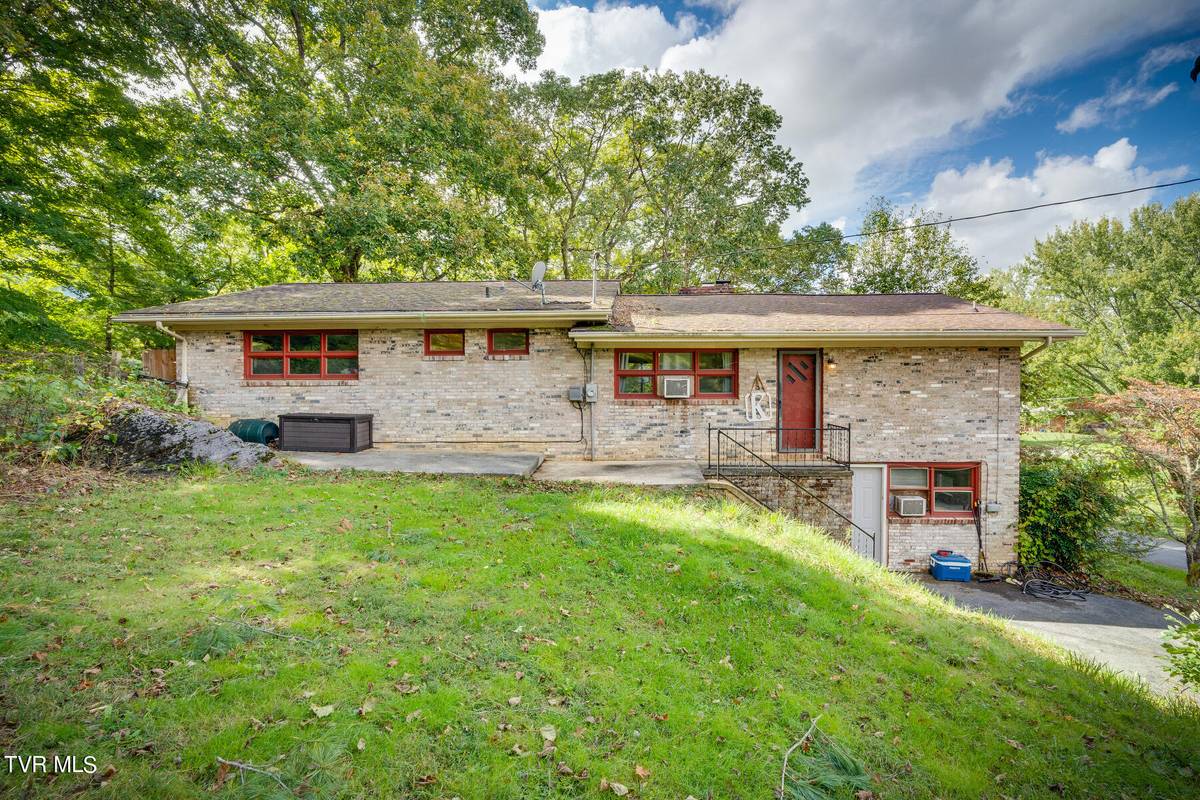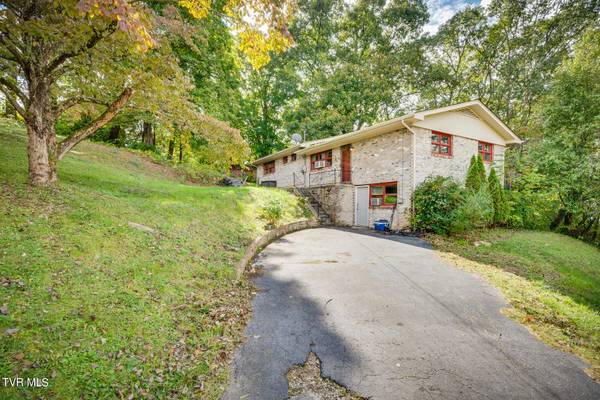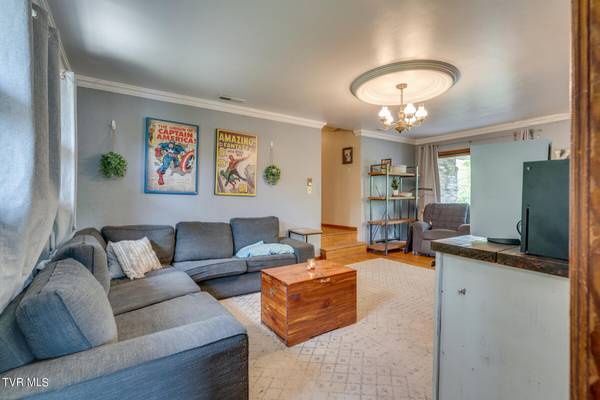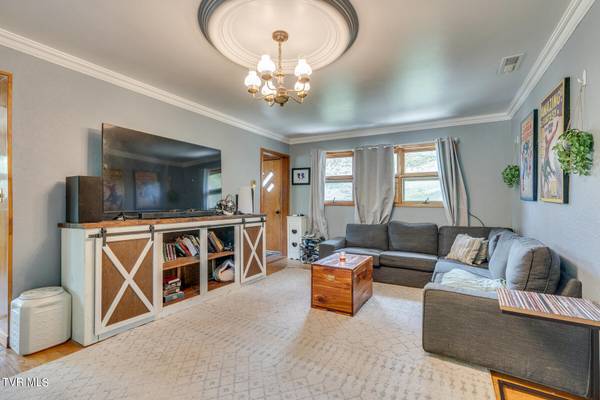104 Hillmont DR Johnson City, TN 37601
3 Beds
2 Baths
2,276 SqFt
UPDATED:
11/18/2024 11:31 AM
Key Details
Property Type Single Family Home
Sub Type Single Family Residence
Listing Status Active
Purchase Type For Sale
Square Footage 2,276 sqft
Price per Sqft $122
Subdivision Hillmont Heights Sub
MLS Listing ID 9971829
Style Ranch
Bedrooms 3
Full Baths 1
Half Baths 1
HOA Y/N No
Total Fin. Sqft 2276
Originating Board Tennessee/Virginia Regional MLS
Year Built 1958
Lot Size 1.550 Acres
Acres 1.55
Lot Dimensions 354x348 irr
Property Description
1 level living, 1.55 acres of land, established fruit trees and a fantastic location--what more could you want!
The brick ranch home with walkout basement is the low maintenance classic you've been waiting for!
-3 bedrooms
-1.5 baths
-partially finished walkout basement
-New Heat Pump installed 2022
-connected to city sewer in 2022
-fresh paint on kitchen cabinets and in several rooms
-lots of plumbing updates
-tons of fruit trees including: Gala apple, Fuji apple, Red Bartlett Pear, Artisan Pear, Black Cherry, and Persimmon. Also raspberry and blackberry bushes!
-BSAEMENT CEILING HAS BEEN PROFESSIONALLY REPAIRED. NEW PHOTOS TO COME SOON.
Don't wait. Contact your REALTOR today to schedule your private showing.
Information taken from sellers, CRS, and info given by previous owners. Info deemed reliable but not guaranteed. Buyer/Buyers Agent to verify all information.
Location
State TN
County Carter
Community Hillmont Heights Sub
Area 1.55
Zoning RS
Direction From I-26 take exit 27 to 359N. In 0.2 miles, take a left on S Roan. 0.9 miles to R on Old Lewis Road. Immediate right onto Hillmont. 1st driveway on Right.
Rooms
Other Rooms Shed(s), Storage
Basement Block, Partial Cool, Partial Heat, Partially Finished
Interior
Heating Central
Cooling Central Air, Window Unit(s)
Flooring Hardwood, Luxury Vinyl
Fireplaces Type Kitchen
Fireplace Yes
Appliance Dishwasher, Range, Refrigerator
Heat Source Central
Laundry Electric Dryer Hookup, Washer Hookup
Exterior
Parking Features Asphalt
View Mountain(s)
Roof Type Shingle,See Remarks
Topography Part Wooded, Sloped
Porch Deck, Porch
Building
Entry Level One
Foundation Block
Sewer Public Sewer
Water Public
Architectural Style Ranch
Structure Type Brick
New Construction No
Schools
Elementary Schools Happy Valley
Middle Schools Happy Valley
High Schools Happy Valley
Others
Senior Community No
Tax ID 063g D 003.00
Acceptable Financing Cash, Conventional, FHA, VA Loan
Listing Terms Cash, Conventional, FHA, VA Loan





