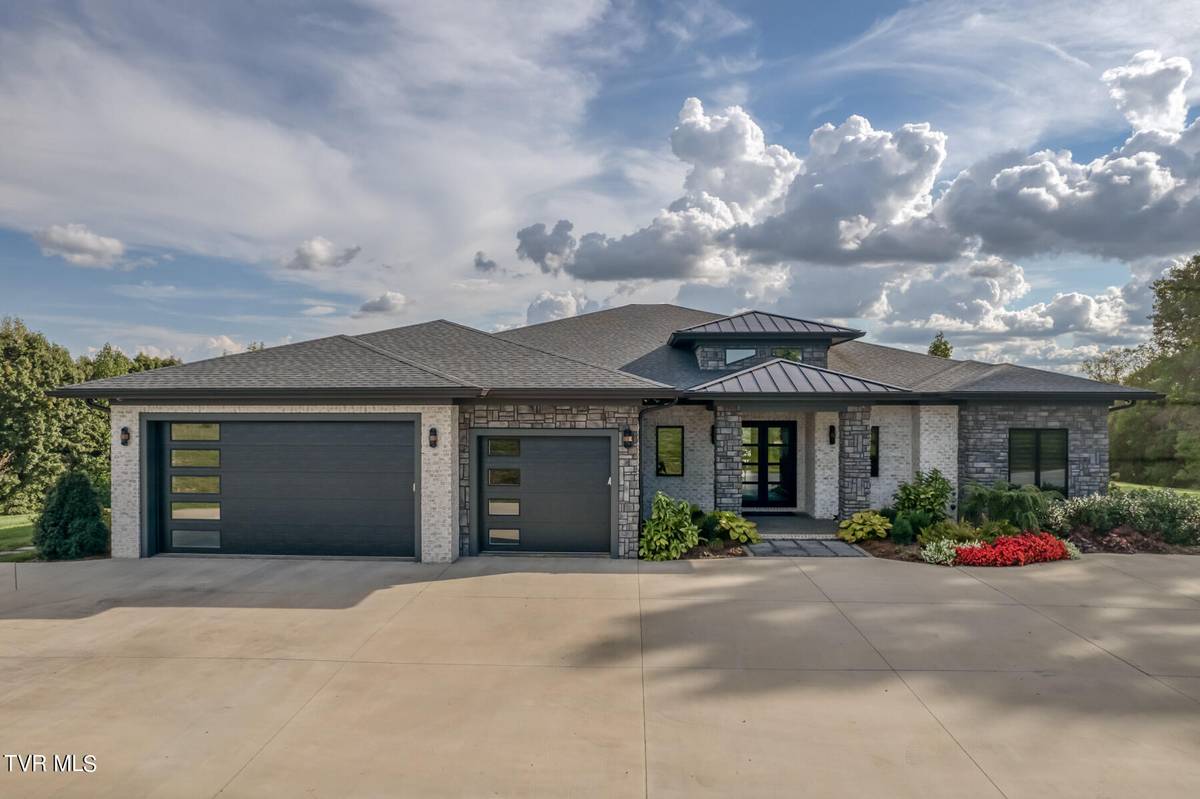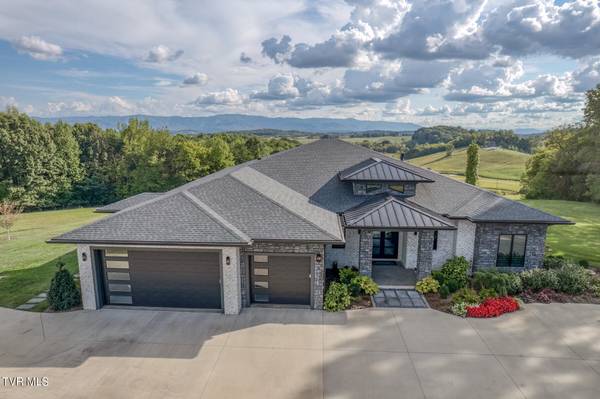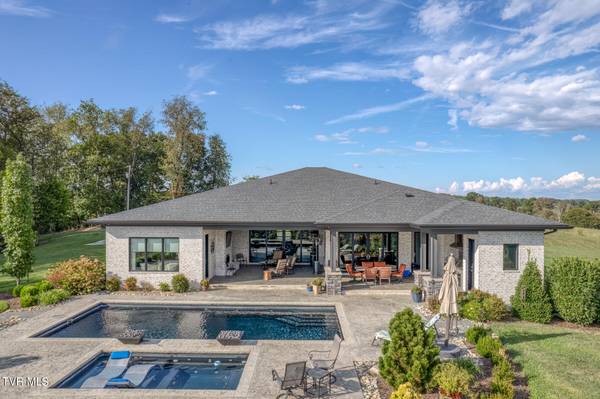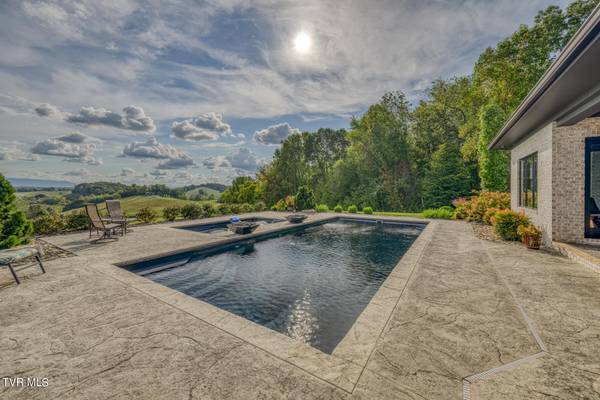3380 Clear Springs RD Limestone, TN 37681
5 Beds
6 Baths
4,265 SqFt
UPDATED:
01/02/2025 10:30 PM
Key Details
Property Type Single Family Home
Sub Type Single Family Residence
Listing Status Pending
Purchase Type For Sale
Square Footage 4,265 sqft
Price per Sqft $586
Subdivision Not In Subdivision
MLS Listing ID 9971501
Style Contemporary,Ranch
Bedrooms 5
Full Baths 4
Half Baths 2
HOA Y/N No
Total Fin. Sqft 4265
Originating Board Tennessee/Virginia Regional MLS
Year Built 2020
Lot Size 34.310 Acres
Acres 34.31
Lot Dimensions 1,494,538 Sq Ft
Property Description
This exceptional 4,265 sq ft modern estate offers the perfect blend of luxury and functionality, set on 34+ acres of picturesque land with a harmonious mix of pasture and woodland. Designed by renowned builder Brad King, this home is ideally located between Jonesborough and Greenville, providing serene country living with convenient access to both towns.
Interior Features:
Living Areas: The heart of the home boasts a custom concrete fireplace surround and hearth, crafted by Bob Bridgman of Hardcore Concrete Designs, incorporating sand from the French Broad River.
Master Suite: A private retreat featuring remote-controlled shades, vaulted ceilings, a luxurious walk-through shower, and heated towel bars for added comfort.
Bedrooms: Three additional spacious bedrooms, each with its own en-suite bathroom, ensuring privacy and convenience.
Gourmet Kitchen: Equipped with top-of-the-line Thermador Masterpiece Series appliances with Home WiFi Connect, quartzite and leathered granite countertops, a double oven, and a walk-in pantry, this kitchen is a chef's dream.
Additional Spaces: Versatile exercise room/bedroom, laundry/office space, and a mechanical room. The oversized 3-car garage features extra-large doors, while the encapsulated crawl space spans the entire length of the home for durability and energy efficiency.
Smart Technology Features: Include Atmos surround sound throughout the main room and the lanai, Sonos sound around the pool, and Control4 smart lighting designed by Harmony Interiors in Asheville, North Carolina.
Construction: Built with 2x6 exterior framing, an iron front door from Iron Lion in Nashville, and Pella Architect Series windows and doors, ensuring both strength and style. Solid Core 8-Foot Doors provide sound insulation and a touch of elegance throughout the home. Utilities: Two tankless water heaters, a 1,000 lb propane tank powering the spa, fireplaces, and outdoor kitchen.
Outdoor Living:
Stamped Concrete Patio: An entertainer's paradise with a built-in outdoor TV, gas fireplace, Bromic electric heaters, and hardwired security cameras for peace of mind.
Mineral Spa & Pool: The black fiberglass pool and spa are equipped with Hayward OmniLogic Smart Technology, offering electric heating for the pool and propane heating for the spa.
Outdoor Kitchen: Complete with a propane grill, refrigerator, and water access, adjacent to an outdoor bathroom for added convenience.
Landscaping & Irrigation: Professionally designed by Evergreen with a full irrigation system, ensuring the grounds remain lush year-round.
Security: Equipped with multiple hardwired outdoor security cameras for enhanced surveillance and peace of mind.
Additional Features:
Barn: A 60' x 40' metal barn with a 60' x 16' lean-to, featuring a septic system, two 50-amp hookups, two 14' garage doors, concrete flooring in two bays, electricity, and an office with a heating and air unit.
This home offers an unparalleled combination of luxury, advanced smart home technology, and expansive outdoor living, making it the ideal retreat for those seeking privacy, sophistication, and modern convenience. Buyer/buyer's agent to verify all information.
Location
State TN
County Greene
Community Not In Subdivision
Area 34.31
Zoning Agricultural
Direction From Johnson City. Continue on W Market St (US-11E S) for 14.9 mi. Turn right onto Opie Arnold Rd (TN-75) for 0.2 mi. Turn left onto Bigwood Rd for 0.8 mi. Turn left onto Vest Rd for 0.2 mi. Turn slightly right onto Clear Springs Rd for 1.5 miles. Right onto Clear Springs Rd - property on right.
Rooms
Basement Crawl Space
Interior
Interior Features Built-in Features, Eat-in Kitchen, Kitchen Island, Pantry, Walk-In Closet(s)
Heating Heat Pump
Cooling Heat Pump
Flooring Ceramic Tile, Hardwood
Fireplaces Type Gas Log, Great Room
Fireplace Yes
Window Features Insulated Windows,Window Treatments
Appliance Dishwasher, Disposal, Double Oven, Gas Range, Microwave, Refrigerator
Heat Source Heat Pump
Laundry Electric Dryer Hookup, Washer Hookup
Exterior
Parking Features Driveway, Attached, Concrete
Garage Spaces 3.0
Pool Heated, In Ground
Amenities Available Landscaping, Spa/Hot Tub
View Mountain(s)
Roof Type Asphalt,Shingle
Topography Level, Part Wooded, Pasture, Rolling Slope
Porch Back, Covered, Patio
Total Parking Spaces 3
Building
Entry Level One
Foundation Block
Sewer Septic Tank
Water Public
Architectural Style Contemporary, Ranch
Structure Type Brick,Stone
New Construction No
Schools
Elementary Schools Chuckey
Middle Schools Chuckey Doak
High Schools Chuckey Doak
Others
Senior Community No
Tax ID 047 060.03
Acceptable Financing Cash, Conventional
Listing Terms Cash, Conventional





