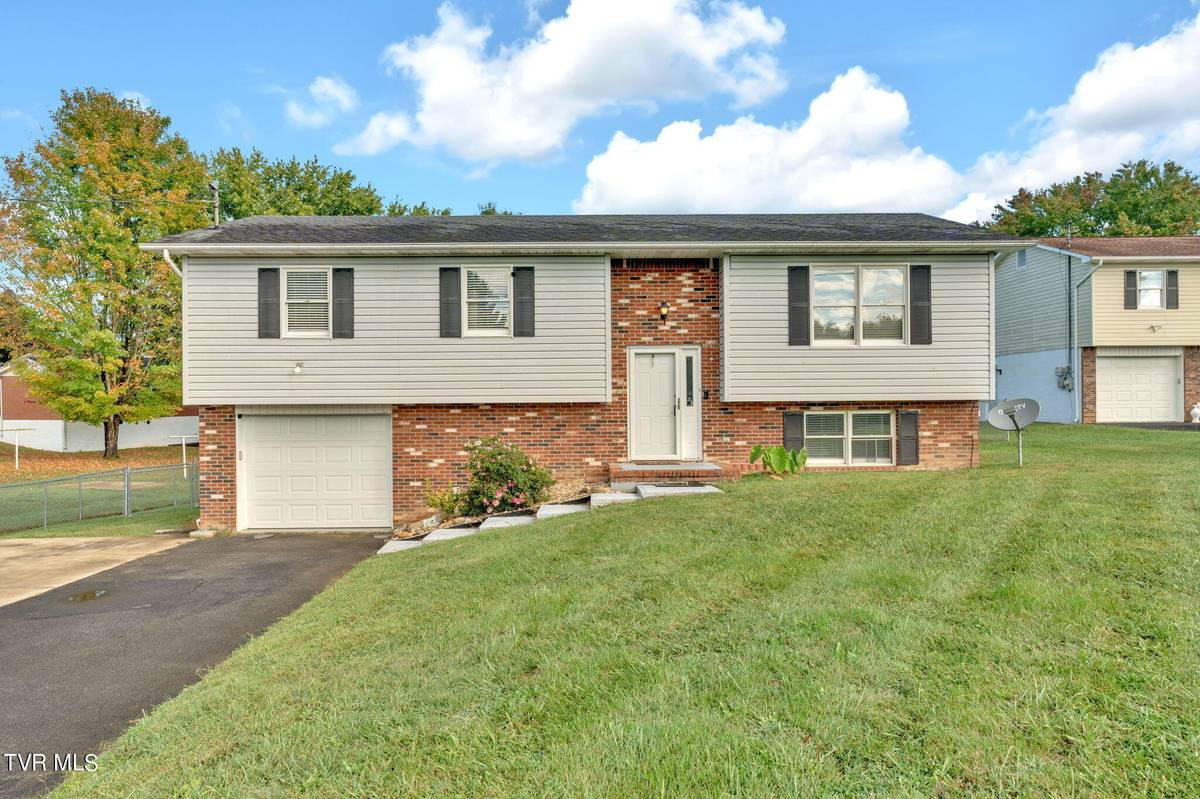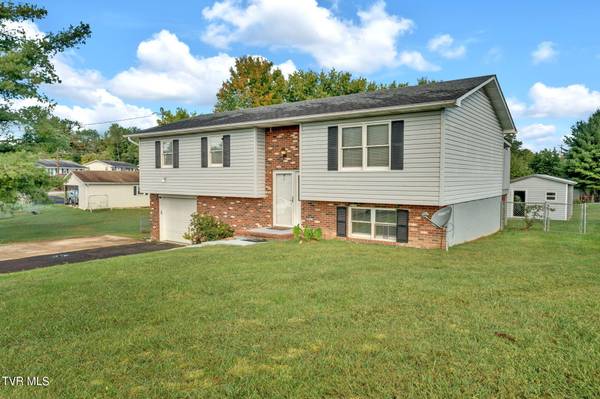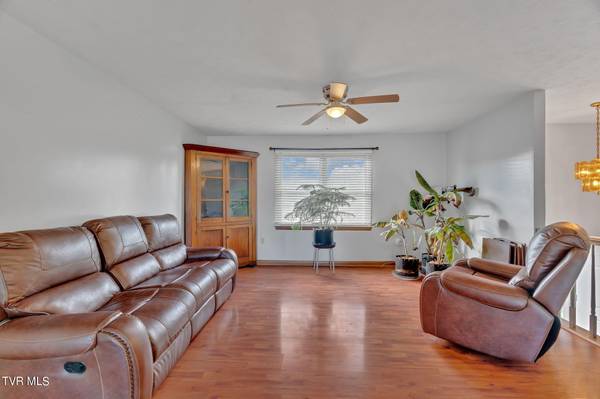318 Old Airport RD Bristol, VA 24201
3 Beds
2 Baths
1,805 SqFt
UPDATED:
12/28/2024 04:26 AM
Key Details
Property Type Single Family Home
Sub Type Single Family Residence
Listing Status Active
Purchase Type For Sale
Square Footage 1,805 sqft
Price per Sqft $155
Subdivision Not In Subdivision
MLS Listing ID 9971395
Style Split Foyer
Bedrooms 3
Full Baths 2
HOA Y/N No
Total Fin. Sqft 1805
Originating Board Tennessee/Virginia Regional MLS
Year Built 1989
Lot Size 0.400 Acres
Acres 0.4
Lot Dimensions 147x351x266
Property Description
Convenient location, great yard and a terrific home! You'll enjoy being located right off Bristol's Exit 7 and within minutes of downtown. With 3 bedrooms and 2 full bathrooms, you'll love having plenty of space for all your needs. The living room, dining room and kitchen are open and flow together for easy living and entertaining. The kitchen is furnished with a full suite of stainless steel appliances and the dining room opens to the covered back deck to extend your gatherings to the fresh air outside. A lower level features a partially finished basement with space that would be perfect for a den, family room, game room or even a fourth bedroom. The back yard is level and fully fenced making it perfect for pets and/or children and you'll also enjoy the outbuilding that is convenient for additional storage or even a workshop. (Not located within a FEMA flood zone.)
Location
State VA
County Bristol City
Community Not In Subdivision
Area 0.4
Zoning R1
Direction I-81S to Exit 7. Left on Old Airport Rd. Left on Bonham Rd. Right on Old Airport Rd. House in approximately 1 mile on the right. Sign in yard.
Rooms
Other Rooms Shed(s)
Basement Block, Partially Finished
Interior
Interior Features Entrance Foyer
Heating Heat Pump
Cooling Heat Pump
Flooring Carpet, Laminate, Vinyl
Window Features Double Pane Windows
Appliance Dishwasher, Dryer, Electric Range, Microwave, Refrigerator, Washer
Heat Source Heat Pump
Laundry Electric Dryer Hookup, Washer Hookup
Exterior
Parking Features Driveway, Asphalt, Concrete
Utilities Available Cable Available, Electricity Connected, Natural Gas Connected, Phone Available, Sewer Connected, Water Connected
Roof Type Shingle
Topography Level
Porch Covered, Rear Porch
Building
Entry Level Two
Foundation Block
Sewer Public Sewer
Water Public
Architectural Style Split Foyer
Structure Type Vinyl Siding
New Construction No
Schools
Elementary Schools Van Pelt
Middle Schools Virginia
High Schools Virginia
Others
Senior Community No
Tax ID 346 8 4
Acceptable Financing Cash, Conventional, FHA
Listing Terms Cash, Conventional, FHA





